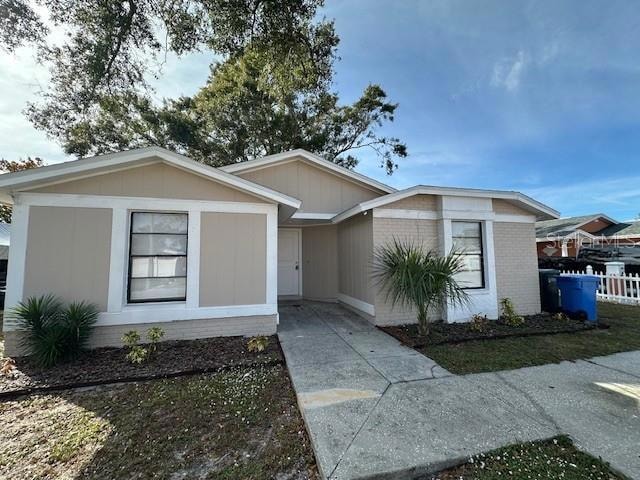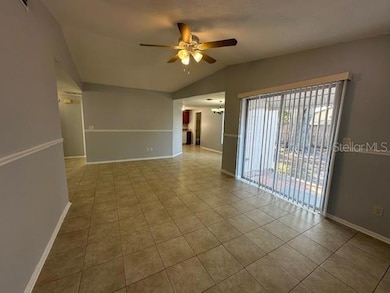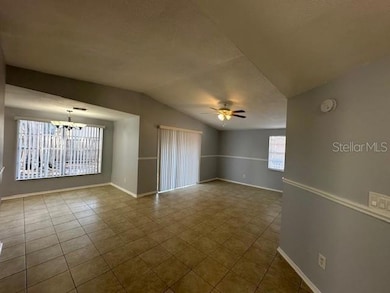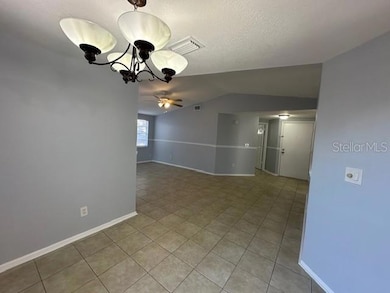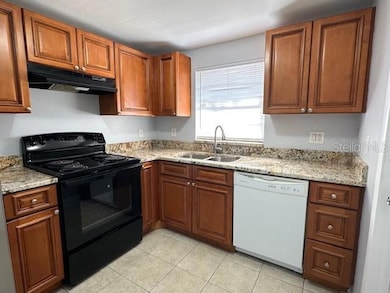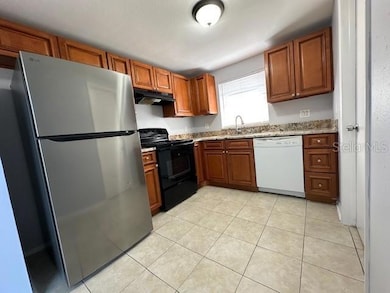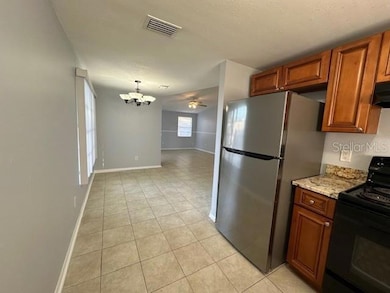Highlights
- Open Floorplan
- Granite Countertops
- No HOA
- Alonso High School Rated A
- L-Shaped Dining Room
- Eat-In Kitchen
About This Home
Freshly painted interior and exterior this beautiful home has 3 bedrooms 2 baths with open floorplan. Kitchen and bathroom have granite countertops, and all flooring is ceramic. The roof was replaced this year of 2025; all popcorn ceilings were removed and textured. The home has a private fence surrounding the home and a huge backyard for those perfect gatherings. There is laundry closet with washer and dryer hook ups. All utilities are electric. This home is close to Citrus Park Mall, Memorial/Sheldon area and Town N Country, close to airport, 275, I-4 and 75 and other shopping centers.
Listing Agent
BAY AREA PROPERTY EXCHANGE, LL Brokerage Phone: 813-325-9679 License #3610234 Listed on: 11/13/2025
Home Details
Home Type
- Single Family
Est. Annual Taxes
- $3,993
Year Built
- Built in 1986
Lot Details
- 4,425 Sq Ft Lot
- Lot Dimensions are 59x75
Interior Spaces
- 1,075 Sq Ft Home
- 1-Story Property
- Open Floorplan
- Crown Molding
- Ceiling Fan
- Window Treatments
- L-Shaped Dining Room
- Ceramic Tile Flooring
Kitchen
- Eat-In Kitchen
- Dinette
- Range with Range Hood
- Dishwasher
- Granite Countertops
- Disposal
Bedrooms and Bathrooms
- 3 Bedrooms
- Walk-In Closet
- 2 Full Bathrooms
Laundry
- Laundry Room
- Washer and Electric Dryer Hookup
Schools
- Davis Elementary School
- Davidsen Middle School
- Alonso High School
Utilities
- Central Heating and Cooling System
- Thermostat
- Electric Water Heater
Listing and Financial Details
- Residential Lease
- Security Deposit $3,000
- Property Available on 11/11/25
- Tenant pays for re-key fee
- 12-Month Minimum Lease Term
- $25 Application Fee
- Assessor Parcel Number U-27-28-17-0AT-000002-00101.0
Community Details
Overview
- No Home Owners Association
- Timberlane Sub Unit 8B Subdivision
Pet Policy
- Pets up to 50 lbs
- Pet Deposit $500
- 2 Pets Allowed
- $500 Pet Fee
- Dogs and Cats Allowed
- Breed Restrictions
Map
Source: Stellar MLS
MLS Number: TB8447277
APN: U-27-28-17-0AT-000002-00101.0
- 9607 Kingsburgh Ct
- 9520 Baytree Ct
- 9068 Allen Cir
- 9033 Dale Dr
- 9028 Dale Dr
- 9120 Sandcroft Ct
- 10118 Hunters Point Ct
- 9117 Sandcroft Ct
- 8012 Ford Place
- 9016 Dale Dr
- 7905 Timberlane West Dr
- 10116 Wheatley Hills Ct
- 7502 Pond View Ct
- 9008 Dale Dr
- 9010 Elliott Cir
- 8835 W Patterson St
- 10213 Westport Ct
- 8853 Poe Dr
- 9504 W Cluster Ave
- 9517 W Flora St
- 9710 Whistler Ct
- 10108 Hickory Hollow Ct
- 9201 Balfern Ct
- 10115 Wheatley Hills Ct
- 10203 Carriage Glen Ct
- 7506 Pond View Ct
- 10106 Royal Acres Ct
- 8102 Sheldon Rd
- 8234 Ravencroft Dr
- 8870 W Waters Ave
- 8509 Bella Way
- 8320 Woodlake Place
- 6713 Leeward Isle Way
- 7910 Woodgrove Cir
- 9030 Dixiana Villa Cir
- 9801 Parsons St
- 8606 Boulder Ct
- 8553 Manassas Rd
- 6529 Seafairer Dr
- 6524 Seafairer Dr
