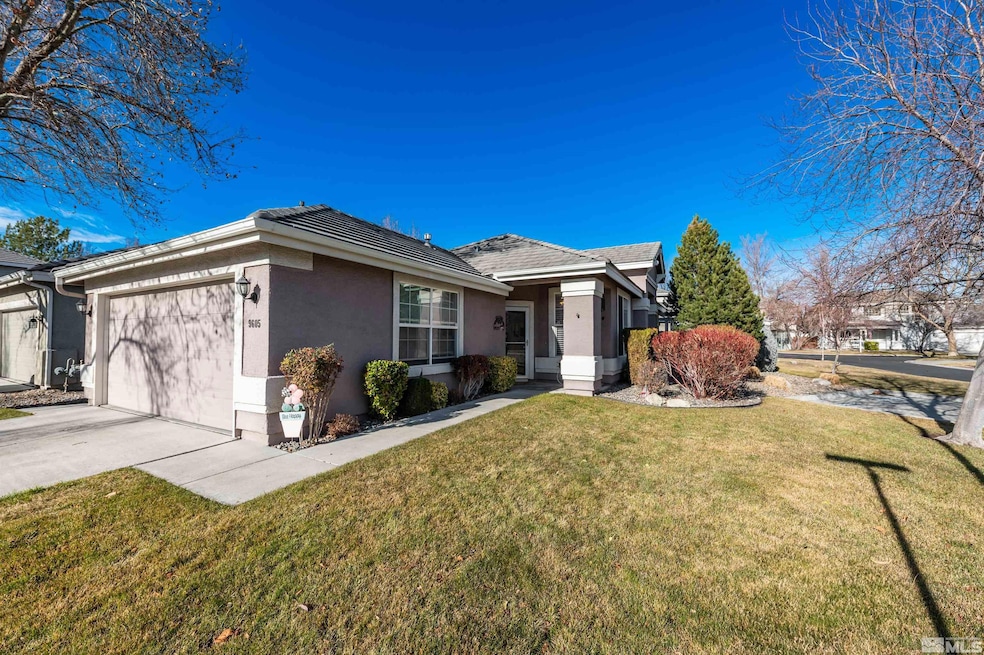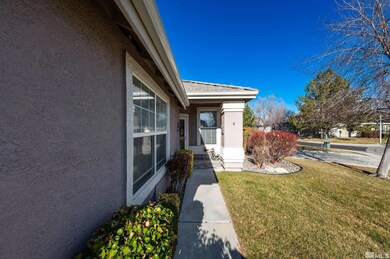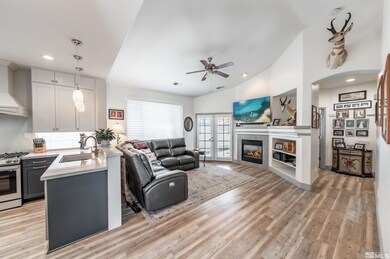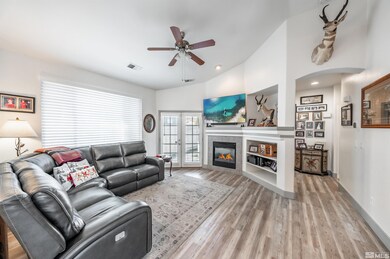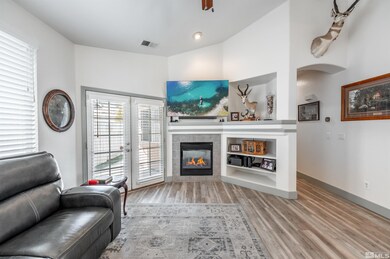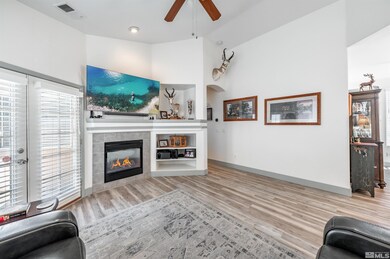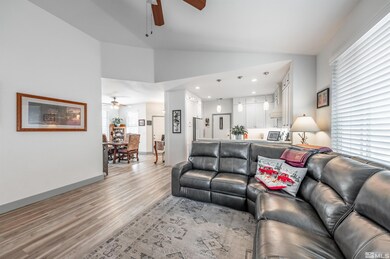
9605 Otter Way Reno, NV 89521
South Meadows NeighborhoodHighlights
- Fitness Center
- Gated Community
- Clubhouse
- Kendyl Depoali Middle School Rated A-
- Mountain View
- High Ceiling
About This Home
As of March 2025Welcome to The Meadows in South Reno. This gated community is centrally located close to shopping, eateries, schools and freeway access, making it the ideal location to suit all your needs. You’ll instantly love walking into this home., Upon entering, you will notice that the flooring has been updated to LVP throughout providing a seamless flow from room to room. The heart of this home is the kitchen which has been tastefully updated with new cabinets, countertops and more modern appliances. It is connected to the living room, which helps create a more open floorplan, great for cooking and enjoying conversations with guests and family. The primary suite is a nice size, and the primary bath features updates such as newer vanity, countertops and sinks. There is extra storage space with the addition of taller cabinetry. For ease of maintenance, the patio area is complimented with artificial turf style grass and the outdoor pergola area is a great opportunity for dining or relaxation in the summer months. Residents can take advantage of the pool and clubhouse through the homeowner’s association.
Last Agent to Sell the Property
Dickson Realty - Caughlin License #S.24561 Listed on: 01/03/2025

Home Details
Home Type
- Single Family
Est. Annual Taxes
- $2,223
Year Built
- Built in 1999
Lot Details
- 3,485 Sq Ft Lot
- Property fronts a private road
- Partially Fenced Property
- Landscaped
- Level Lot
- Front Yard Sprinklers
- Sprinklers on Timer
- Property is zoned Mf14
HOA Fees
Parking
- 2 Car Attached Garage
- Parking Available
- Common or Shared Parking
- Garage Door Opener
Home Design
- Slab Foundation
- Pitched Roof
- Tile Roof
- Stick Built Home
- Stucco
Interior Spaces
- 1,140 Sq Ft Home
- 1-Story Property
- High Ceiling
- Ceiling Fan
- Gas Log Fireplace
- Double Pane Windows
- Blinds
- Great Room
- Living Room with Fireplace
- Mountain Views
Kitchen
- Gas Oven
- Gas Range
- Dishwasher
- Disposal
Flooring
- Tile
- Vinyl
Bedrooms and Bathrooms
- 2 Bedrooms
- Walk-In Closet
- 2 Full Bathrooms
- Dual Sinks
- Primary Bathroom includes a Walk-In Shower
Home Security
- Smart Thermostat
- Fire and Smoke Detector
Outdoor Features
- Patio
Schools
- Double Diamond Elementary School
- Depoali Middle School
- Damonte High School
Utilities
- Refrigerated Cooling System
- Forced Air Heating and Cooling System
- Heating System Uses Natural Gas
- Gas Water Heater
- Internet Available
Listing and Financial Details
- Home warranty included in the sale of the property
- Assessor Parcel Number 16051110
Community Details
Overview
- Association fees include snow removal
- $175 HOA Transfer Fee
- Sea Breeze Or 1 800 232 7517 Association, Phone Number (949) 855-1800
- Maintained Community
- The community has rules related to covenants, conditions, and restrictions
Amenities
- Clubhouse
- No Laundry Facilities
Recreation
- Fitness Center
- Community Pool
- Snow Removal
Security
- Gated Community
Ownership History
Purchase Details
Home Financials for this Owner
Home Financials are based on the most recent Mortgage that was taken out on this home.Purchase Details
Purchase Details
Home Financials for this Owner
Home Financials are based on the most recent Mortgage that was taken out on this home.Purchase Details
Purchase Details
Purchase Details
Home Financials for this Owner
Home Financials are based on the most recent Mortgage that was taken out on this home.Purchase Details
Home Financials for this Owner
Home Financials are based on the most recent Mortgage that was taken out on this home.Purchase Details
Home Financials for this Owner
Home Financials are based on the most recent Mortgage that was taken out on this home.Purchase Details
Home Financials for this Owner
Home Financials are based on the most recent Mortgage that was taken out on this home.Purchase Details
Home Financials for this Owner
Home Financials are based on the most recent Mortgage that was taken out on this home.Purchase Details
Home Financials for this Owner
Home Financials are based on the most recent Mortgage that was taken out on this home.Purchase Details
Purchase Details
Similar Homes in Reno, NV
Home Values in the Area
Average Home Value in this Area
Purchase History
| Date | Type | Sale Price | Title Company |
|---|---|---|---|
| Bargain Sale Deed | $510,000 | First American Title | |
| Interfamily Deed Transfer | -- | None Available | |
| Bargain Sale Deed | $318,500 | First Centennial Reno | |
| Interfamily Deed Transfer | -- | None Available | |
| Interfamily Deed Transfer | -- | Western Title Company Inc | |
| Bargain Sale Deed | $319,500 | Stewart Title Of Northern Nv | |
| Bargain Sale Deed | $169,900 | Western Title Inc | |
| Bargain Sale Deed | $153,000 | Western Title Inc | |
| Interfamily Deed Transfer | -- | First American Title | |
| Interfamily Deed Transfer | -- | -- | |
| Deed | $150,500 | First Centennial Title Co | |
| Interfamily Deed Transfer | -- | -- | |
| Bargain Sale Deed | $137,500 | First American Title Co |
Mortgage History
| Date | Status | Loan Amount | Loan Type |
|---|---|---|---|
| Open | $510,000 | VA | |
| Previous Owner | $225,000 | New Conventional | |
| Previous Owner | $255,600 | New Conventional | |
| Previous Owner | $135,920 | Balloon | |
| Previous Owner | $122,400 | No Value Available | |
| Previous Owner | $135,450 | No Value Available | |
| Closed | $25,485 | No Value Available |
Property History
| Date | Event | Price | Change | Sq Ft Price |
|---|---|---|---|---|
| 03/07/2025 03/07/25 | Sold | $510,000 | -1.9% | $447 / Sq Ft |
| 01/14/2025 01/14/25 | Pending | -- | -- | -- |
| 01/02/2025 01/02/25 | For Sale | $520,000 | +63.3% | $456 / Sq Ft |
| 05/29/2019 05/29/19 | Sold | $318,500 | -2.5% | $279 / Sq Ft |
| 04/05/2019 04/05/19 | Pending | -- | -- | -- |
| 04/03/2019 04/03/19 | Price Changed | $326,500 | -0.6% | $286 / Sq Ft |
| 03/25/2019 03/25/19 | Price Changed | $328,500 | -0.2% | $288 / Sq Ft |
| 02/27/2019 02/27/19 | Price Changed | $329,000 | -1.6% | $289 / Sq Ft |
| 02/07/2019 02/07/19 | For Sale | $334,500 | -- | $293 / Sq Ft |
Tax History Compared to Growth
Tax History
| Year | Tax Paid | Tax Assessment Tax Assessment Total Assessment is a certain percentage of the fair market value that is determined by local assessors to be the total taxable value of land and additions on the property. | Land | Improvement |
|---|---|---|---|---|
| 2025 | $2,223 | $89,141 | $36,190 | $52,951 |
| 2024 | $2,223 | $85,505 | $32,025 | $53,480 |
| 2023 | $1,561 | $84,235 | $33,600 | $50,635 |
| 2022 | $2,097 | $69,472 | $27,195 | $42,277 |
| 2021 | $2,026 | $65,007 | $23,065 | $41,942 |
| 2020 | $1,930 | $65,251 | $23,065 | $42,186 |
| 2019 | $1,875 | $62,679 | $22,435 | $40,244 |
| 2018 | $1,816 | $56,213 | $16,730 | $39,483 |
| 2017 | $1,764 | $53,488 | $13,895 | $39,593 |
| 2016 | $1,720 | $53,925 | $13,510 | $40,415 |
| 2015 | $1,717 | $52,447 | $12,250 | $40,197 |
| 2014 | $1,668 | $50,329 | $11,410 | $38,919 |
| 2013 | -- | $43,825 | $8,295 | $35,530 |
Agents Affiliated with this Home
-
D
Seller's Agent in 2025
Don Dees
Dickson Realty
-
S
Buyer's Agent in 2025
Shannon Nelson
Berney Realty, LTD
-
L
Seller's Agent in 2019
Lin Lansdon
Real Estate of Reno Sparks
-
K
Buyer's Agent in 2019
Kellie Paul
LPT Realty, LLC
Map
Source: Northern Nevada Regional MLS
MLS Number: 250000042
APN: 160-511-10
- 9653 Truckee Meadows Place
- 1236 Tule Dr
- 9741 Ripple Way
- 900 S Meadows Pkwy Unit 1524
- 900 S Meadows Pkwy Unit 3113
- 900 S Meadows Pkwy Unit 322
- 900 S Meadows Pkwy Unit 1813
- 900 S Meadows Pkwy Unit 4311
- 900 S Meadows Pkwy Unit 2623
- 900 S Meadows Pkwy Unit 713
- 900 S Meadows Pkwy Unit 3922
- 900 S Meadows Pkwy Unit 1223
- 900 S Meadows Pkwy Unit 5222
- 900 S Meadows Pkwy Unit 3522
- 900 S Meadows Pkwy Unit 4422
- 900 S Meadows Pkwy Unit 5414
- 10316 Sterling View Ct
- 1556 Diamond Country Dr
- 10452 Copper Wood Ct
- 9783 Northrup Dr
