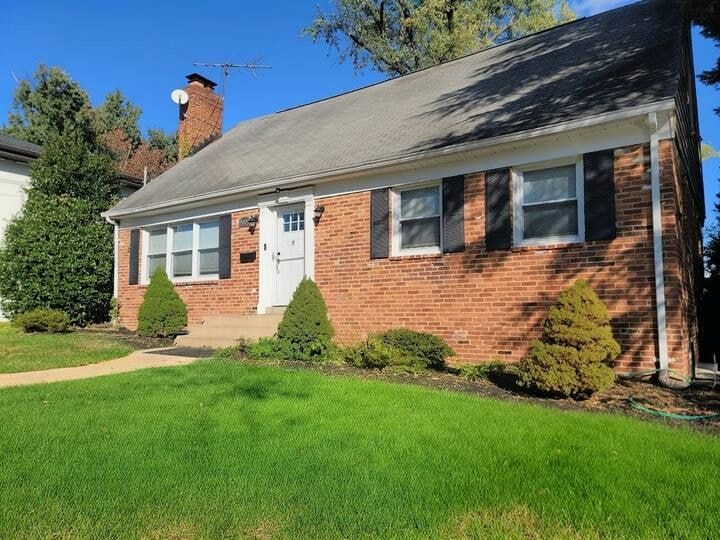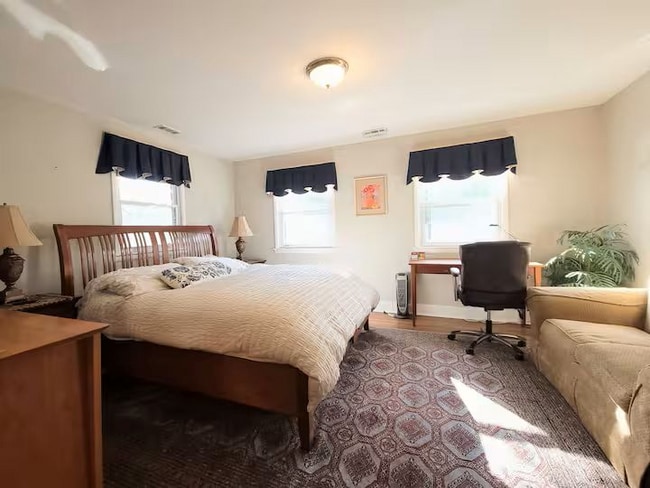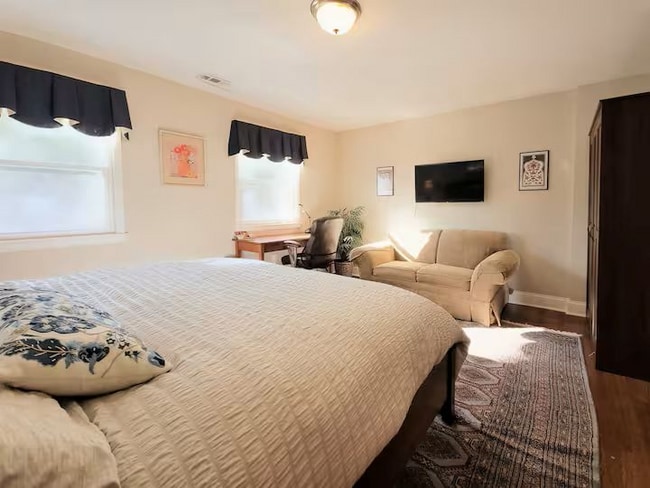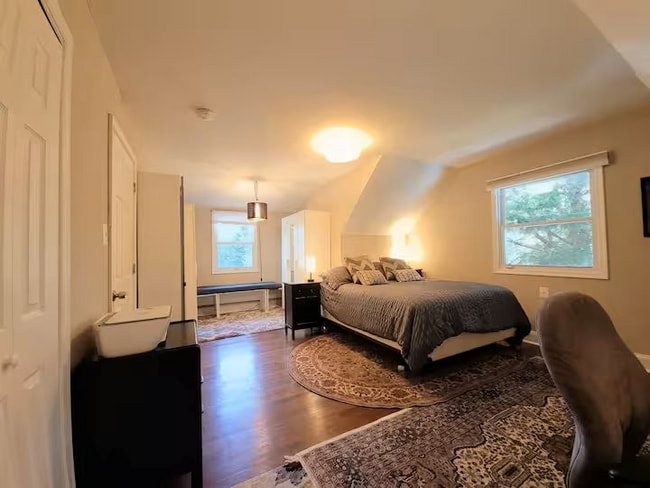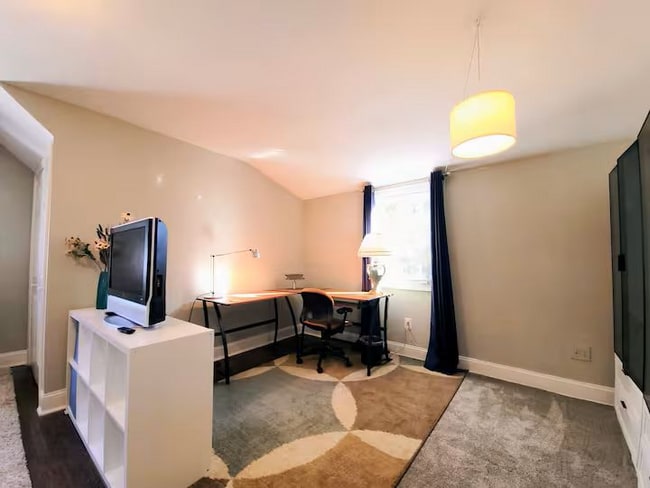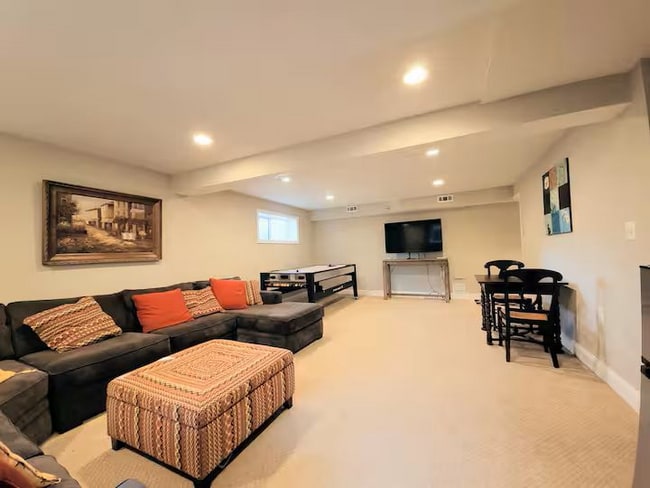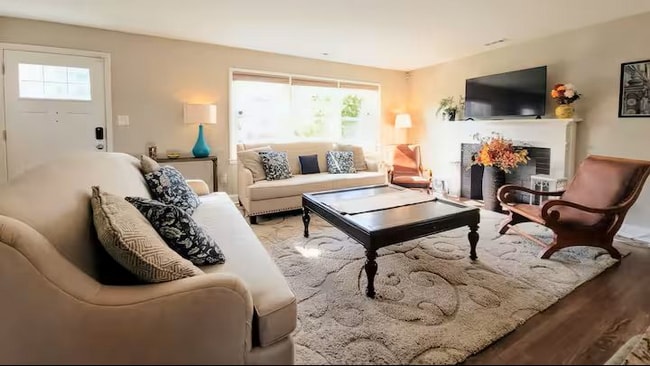9605 Singleton Dr Bethesda, MD 20817
Wyngate NeighborhoodAbout This Home
Property Id: 2218353
?? ABOUT THIS SPACE ??
Welcome to your Bethesda home away from home! Renovated in 2016, this spacious 3BR/3.5BA retreat offers modern comfort, style, and a rare oversized backyard. Perfect for families, groups, and business travelers, you'll enjoy a fully equipped kitchen, open living areas, and a finished basement with office and game space.
Located minutes from NIH, Suburban Hospital, Strathmore, and downtown Bethesda, with easy access to D.C.
Highlights:
• 3 bedrooms (King, Queen, Full) all with smart TVs & desks
• 3.5 baths + in-unit laundry
• High-speed Wi-Fi & dedicated workspaces
• Large fenced backyard with BBQ & fire pit
• Driveway parking for 3+ cars
• Basement with TV, air hockey, & kitchenette
Your Bethesda getaway combines convenience, comfort, and plenty of space to relax or work — all in one inviting home!

Map
- 9518 Old Georgetown Rd
- 9707 Old Georgetown Rd Unit 2411
- 9715 Singleton Dr
- 6003 Melvern Dr
- 5912 Kingswood Rd
- 9309 Lindale Dr
- 9603 Montgomery Dr
- 5411 Whitley Park Terrace Unit 47
- 5901 Kingswood Rd
- 9803 Raleigh Tavern Ct
- 5430 Whitley Park Terrace
- 6216 Rockhurst Rd
- 9414 Wadsworth Dr
- 6222 Rockhurst Rd
- 5710 Lone Oak Dr
- 9309 Old Georgetown Rd
- 5450 Whitley Park Terrace Unit 604
- 5450 Whitley Park Terrace Unit 806
- 5450 Whitley Park Terrace Unit 311
- 5450 Whitley Park Terrace Unit 413
- 9702 Singleton Dr
- 9804 Broad St
- 9912 Dickens Ave
- 5450 Whitley Park Terrace Unit HR91
- 9703 Stoneham Terrace
- 5370 Pooks Hill Rd Unit 301-53
- 5358 Pooks Hill Rd Unit 302
- 9107 Lindale Dr
- 5250 Pooks Hill Rd
- 9202 Bulls Run Pkwy
- 5225 Pooks Hill Rd
- 5225 Pooks Hill Rd
- 5225 Pooks Hill Rd
- 5225 Pooks Hill Rd
- 5225 Pooks Hill Rd
- 5225 Pooks Hill Rd
- 5225 Pooks Hill Rd
- 5225 Pooks Hill Rd
- 6415 Rockhurst Rd
- 10009 Sinnott Ct
