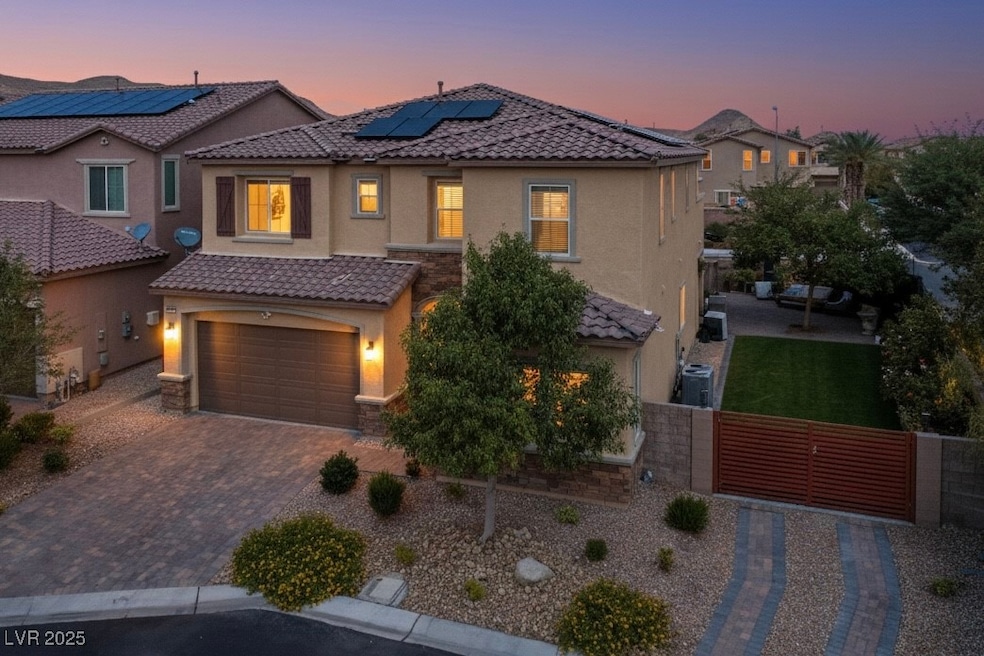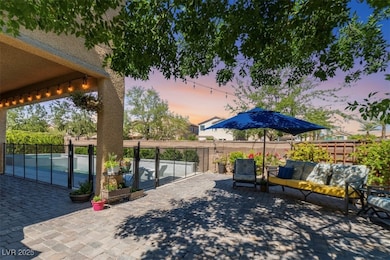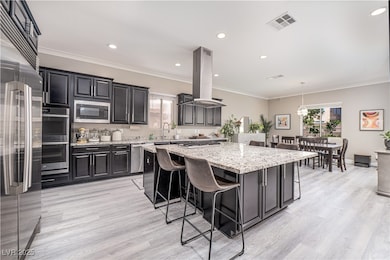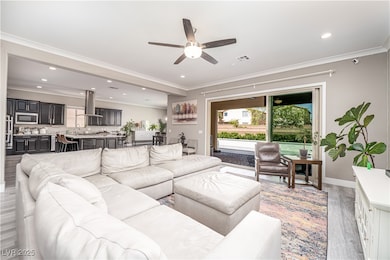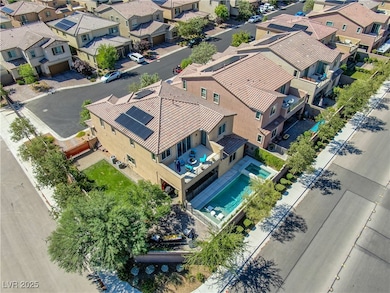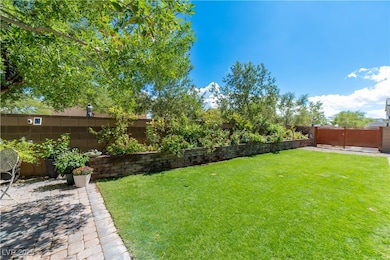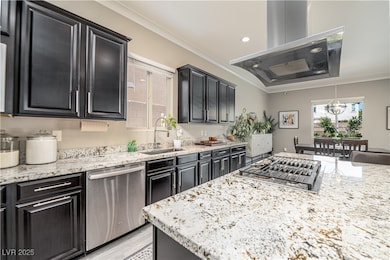9606 Aqua Harbor Way Las Vegas, NV 89178
Estimated payment $5,626/month
Highlights
- In Ground Pool
- Solar Power System
- Mountain View
- RV Access or Parking
- Gated Community
- Main Floor Bedroom
About This Home
Gated community • Private pool & spa • Owned solar • Mountain views • toy & boat parking • Downstairs bed • 3D tour available
This Southwest Las Vegas home blends modern design and functionality in a gated cul-de-sac setting with no rear neighbor. Built in 2019, it offers 4 bedrooms (1 down w Murphy bed) and 3 baths across 3,322 sq ft with 10 ft ceilings and luxury vinyl plank floors. The chef’s kitchen showcases custom cabinetry, oversized granite island with cooktop and hood, Electrolux fridge/freezer, double ovens, and walk-in pantry. Upstairs includes a spacious loft and a primary suite with balcony, dual vanities, soaking tub, separate shower, and large closet. Enjoy a new pool and spa with Baja shelf and Kool Deck patio, plus BBQ stub and garden landscaping. Solar is owned (18 kW) and a whole-house filtration system is installed. Convenient to shopping and dining along Blue Diamond Road and 215 access. Modern comfort meets energy-efficient living.
Listing Agent
Coldwell Banker Premier Brokerage Phone: (702) 373-2860 License #S.0170525 Listed on: 09/18/2025

Home Details
Home Type
- Single Family
Est. Annual Taxes
- $5,638
Year Built
- Built in 2019
Lot Details
- 6,970 Sq Ft Lot
- Cul-De-Sac
- South Facing Home
- Block Wall Fence
- Drip System Landscaping
- Corner Lot
- Backyard Sprinklers
- Garden
- Back Yard Fenced
HOA Fees
- $70 Monthly HOA Fees
Parking
- 2 Car Attached Garage
- Inside Entrance
- Garage Door Opener
- RV Access or Parking
Home Design
- Tile Roof
Interior Spaces
- 3,322 Sq Ft Home
- 2-Story Property
- Crown Molding
- Ceiling Fan
- Recessed Lighting
- Double Pane Windows
- Blinds
- Mountain Views
Kitchen
- Walk-In Pantry
- Double Oven
- Built-In Gas Oven
- Gas Cooktop
- Microwave
- Dishwasher
- Disposal
Flooring
- Carpet
- Luxury Vinyl Plank Tile
Bedrooms and Bathrooms
- 4 Bedrooms
- Main Floor Bedroom
- 3 Full Bathrooms
- Soaking Tub
Laundry
- Laundry Room
- Laundry on upper level
- Dryer
- Washer
- Sink Near Laundry
- Laundry Cabinets
Eco-Friendly Details
- Energy-Efficient Windows
- Solar Power System
- Solar owned by seller
Pool
- In Ground Pool
- In Ground Spa
Outdoor Features
- Balcony
- Covered Patio or Porch
- Outdoor Grill
Schools
- Forbuss Elementary School
- Faiss Middle School
- Sierra Vista High School
Utilities
- Two cooling system units
- Zoned Heating and Cooling System
- Heating System Uses Gas
- Underground Utilities
- Water Purifier
Community Details
Overview
- Association fees include management
- Cameron Point Association, Phone Number (702) 531-3382
- Ford & Chieftain Subdivision
- The community has rules related to covenants, conditions, and restrictions
Security
- Gated Community
Map
Home Values in the Area
Average Home Value in this Area
Tax History
| Year | Tax Paid | Tax Assessment Tax Assessment Total Assessment is a certain percentage of the fair market value that is determined by local assessors to be the total taxable value of land and additions on the property. | Land | Improvement |
|---|---|---|---|---|
| 2025 | $5,638 | $245,778 | $52,500 | $193,278 |
| 2024 | $5,719 | $245,778 | $52,500 | $193,278 |
| 2023 | $587 | $210,514 | $52,500 | $158,014 |
| 2022 | $5,149 | $185,037 | $42,000 | $143,037 |
| 2021 | $4,410 | $175,587 | $40,250 | $135,337 |
| 2020 | $4,579 | $175,504 | $50,050 | $125,454 |
| 2019 | $656 | $30,800 | $30,800 | $0 |
| 2018 | $626 | $30,492 | $30,492 | $0 |
| 2017 | $677 | $23,100 | $23,100 | $0 |
| 2016 | $587 | $0 | $0 | $0 |
Property History
| Date | Event | Price | List to Sale | Price per Sq Ft | Prior Sale |
|---|---|---|---|---|---|
| 11/06/2025 11/06/25 | Price Changed | $965,000 | -3.0% | $290 / Sq Ft | |
| 09/25/2025 09/25/25 | For Sale | $995,000 | +49.6% | $300 / Sq Ft | |
| 07/23/2021 07/23/21 | Sold | $664,900 | 0.0% | $200 / Sq Ft | View Prior Sale |
| 06/23/2021 06/23/21 | Pending | -- | -- | -- | |
| 06/17/2021 06/17/21 | For Sale | $664,900 | -- | $200 / Sq Ft |
Purchase History
| Date | Type | Sale Price | Title Company |
|---|---|---|---|
| Bargain Sale Deed | $664,900 | Landmark Title Assurance | |
| Bargain Sale Deed | $494,626 | Calatlantic Title West |
Mortgage History
| Date | Status | Loan Amount | Loan Type |
|---|---|---|---|
| Open | $664,900 | VA | |
| Previous Owner | $395,700 | VA |
Source: Las Vegas REALTORS®
MLS Number: 2720278
APN: 176-18-811-096
- 512 Bright Peridot Ave
- 453 Bright Peridot Ave
- 9627 Aqua Harbor Way
- 594 Crying Bird Ave
- 9623 Starfish Reef Way
- 952 Pretty Fire St
- 1027 Cambridge Park St
- 745 Shiva St
- 733 Shiva St
- 772 Loughton St
- 1010 Kimbark Ave
- Plan 1908A at Pebble Ridge
- Plan 2040A at Pebble Ridge
- Plan 2122A at Pebble Ridge
- 763 Magrath St
- 736 Saint Keyne St
- 728 Jewel Tower St
- 8937 Pelican Point St
- 671 Port Talbot Ave
- 763 Looking Bear Ct
- 888 Royal Amethyst Way Unit n/a
- 864 Royal Amethyst Way
- 861 Cool Aquamarine St
- 831 Longwood Gdns St
- 745 Shiva St
- 971 Huntington Cove Pkwy
- 949 Huntington Cove Pkwy
- 703 Shiva St
- 9322 Cider Springs Ct
- 734 Thornford St
- 723 Saint Aidans St
- 793 Looking Bear Ct
- 697 Wallington Estate St
- 682 Port Talbot Ave
- 698 Iron Bridge St
- 9342 Winebrook Ave
- 8885 Stallings St
- 684 Magrath St
- 668 Magrath St
- 9494 Alma Ridge Ave
