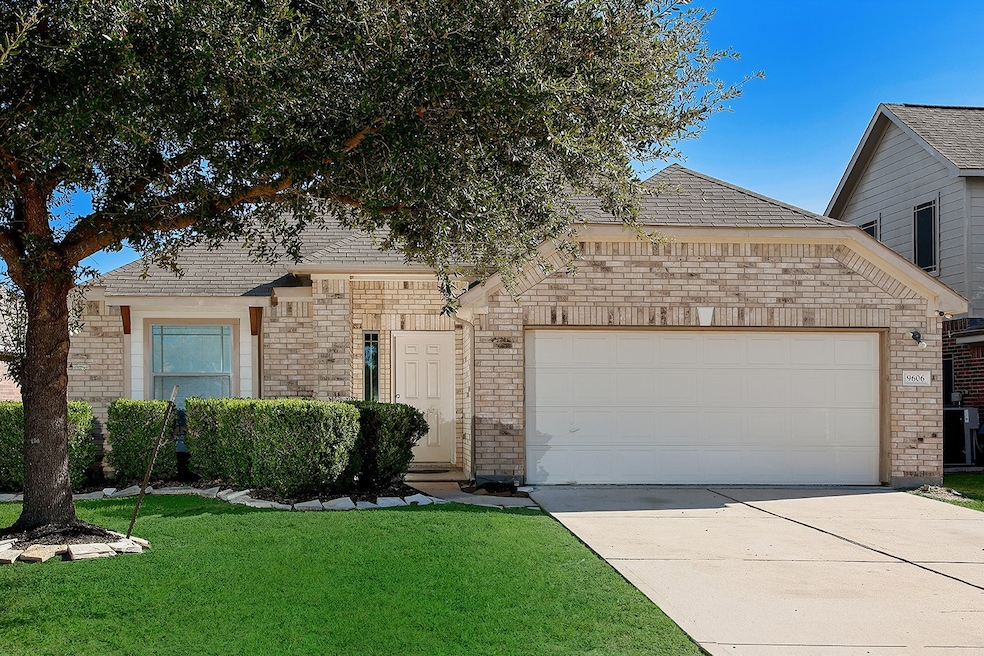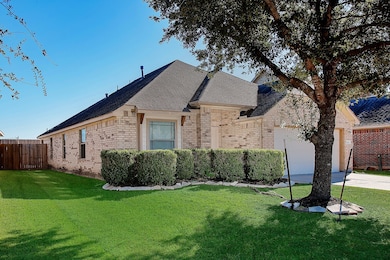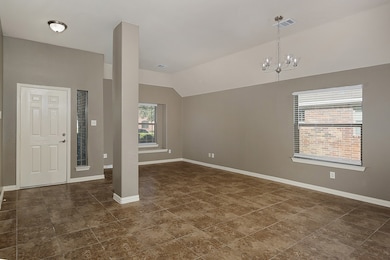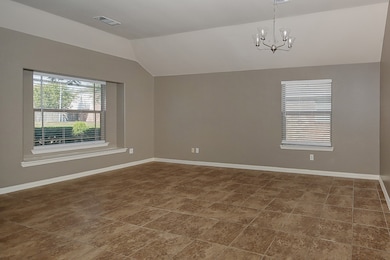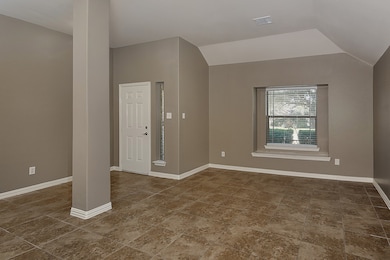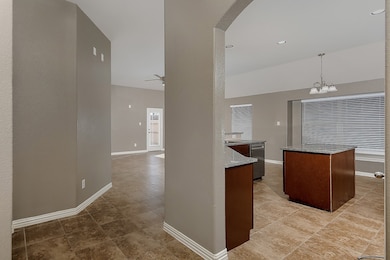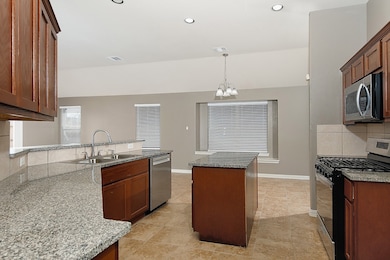9606 Arched Oak Dr Houston, TX 77095
3
Beds
2
Baths
1,778
Sq Ft
5,892
Sq Ft Lot
Highlights
- ENERGY STAR Certified Homes
- Traditional Architecture
- Home Office
- Labay Middle School Rated A-
- Granite Countertops
- Breakfast Room
About This Home
Great location and move-in ready! Walking distance to Cypress Falls High School and minutes away from Highway 290. No carpet! Updated and spacious one-story home with an ample living space and open kitchen. Kitchen includes plenty of storage, granite counters and all new SS appliances. Primary bedroom includes and en-suite bathroom, separate tub and shower, and a large walk-in closet. Other updates include; fresh paint, new A/C condenser, blinds throughout the house, and new light fixtures. Fully fenced backyard with no back neighbors!
Home Details
Home Type
- Single Family
Est. Annual Taxes
- $5,186
Year Built
- Built in 2011
Lot Details
- 5,892 Sq Ft Lot
- Back Yard Fenced
Parking
- 2 Car Attached Garage
Home Design
- Traditional Architecture
Interior Spaces
- 1,778 Sq Ft Home
- 1-Story Property
- Window Treatments
- Family Room Off Kitchen
- Living Room
- Breakfast Room
- Dining Room
- Home Office
- Utility Room
- Washer and Gas Dryer Hookup
- Tile Flooring
- Fire and Smoke Detector
Kitchen
- Breakfast Bar
- Gas Oven
- Gas Range
- Microwave
- Dishwasher
- Kitchen Island
- Granite Countertops
- Disposal
Bedrooms and Bathrooms
- 3 Bedrooms
- 2 Full Bathrooms
- Double Vanity
- Soaking Tub
- Bathtub with Shower
- Separate Shower
Eco-Friendly Details
- ENERGY STAR Qualified Appliances
- ENERGY STAR Certified Homes
Schools
- Fiest Elementary School
- Labay Middle School
- Cypress Falls High School
Utilities
- Central Heating and Cooling System
- Heating System Uses Gas
- No Utilities
Listing and Financial Details
- Property Available on 11/14/25
- Long Term Lease
Community Details
Overview
- Falls/White Oak Subdivision
Pet Policy
- Call for details about the types of pets allowed
- Pet Deposit Required
Map
Source: Houston Association of REALTORS®
MLS Number: 73824650
APN: 1282950040025
Nearby Homes
- 21218 Branchport Dr
- 21327 Colton Cove Dr
- 9510 Cat Tail Spring Ct
- 15407 Copper Branch Ln
- 10023 Barr Lake Dr
- 15227 Garett Green Cir
- 15303 Baber Ct
- 10123 Twila Springs Ct
- 9111 Sunny Ridge Dr
- 21414 Medani Ct
- 10011 May Showers Ct
- 9303 Reston Grove Ln
- 20822 Twila Springs Dr
- 9307 Rush Mill Ct
- 9138 Shango Ln
- 9303 Rush Mill Ct
- 9119 Baber Dr
- 9111 Baber Dr
- 9227 Baber Run Cir
- 15242 Shapiro Springs Ln
- 21415 Branchport Dr
- 9823 Lynette Falls Dr
- 10022 Driftwood Park Dr
- 9115 Sunny Ridge Dr
- 10127 Twila Springs Ct
- 10038 Corvallis Dr
- 20802 May Showers Cir
- 20914 Kirkland Woods Dr
- 15050 Copper Grove Blvd
- 10118 Corvallis Dr
- 9111 Point Park Dr
- 10138 Corvallis Dr
- 8727 Point Park Dr
- 8918 Cade Dr
- 9125 Highway 6 N
- 15623 Ashbournne Springs Ln
- 15629 Ashbournne Springs Ln
- 8910 Bonnyview Dr
- 15627 Haleys Landing Ln
- 9150 Highway 6 N
