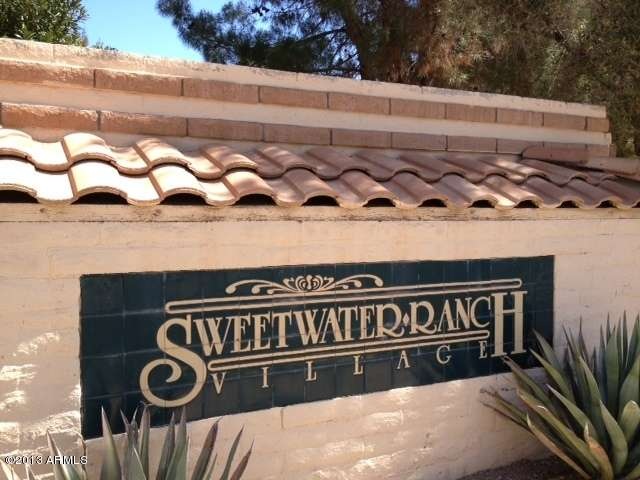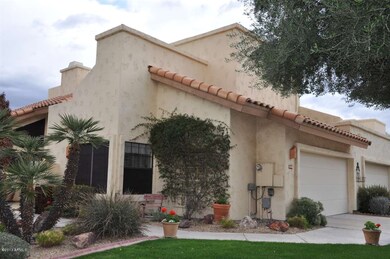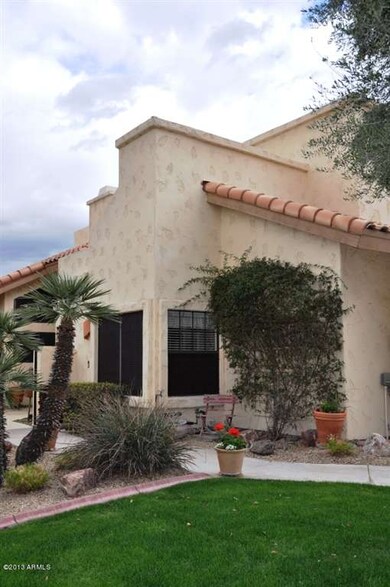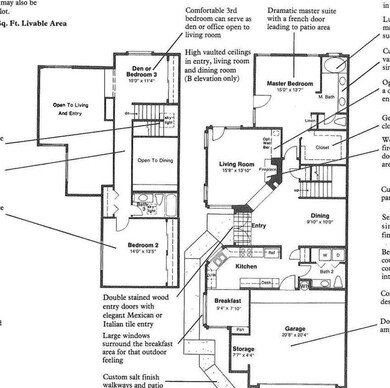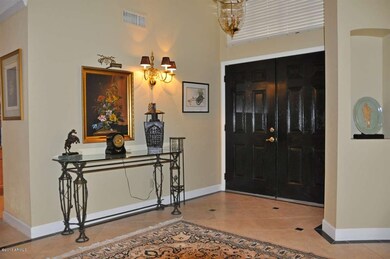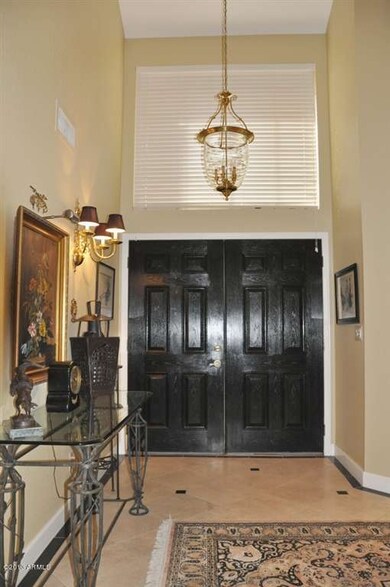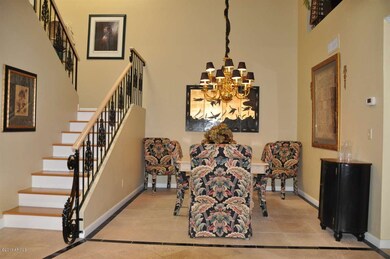
9606 E Camino Del Santo Scottsdale, AZ 85260
Horizons NeighborhoodHighlights
- Mountain View
- Vaulted Ceiling
- Main Floor Primary Bedroom
- Redfield Elementary School Rated A
- Wood Flooring
- 3-minute walk to Sweetwater Villages HOA Park
About This Home
As of April 2019Charming unit in the highly sought after community of Sweetwater Ranch in North Scottsdale. This popular two-story model is ideal for winter residents and guests. Professionally re-done in every way - $$$ spent on granite countertops, custom cabinetry, travertine stone, 4'' baseboard, crown molding and decorative wood flooring. Save thousands of dollars and hours of frustration by purchasing this immaculate, turn-key unit today!
Last Agent to Sell the Property
My Home Group Real Estate License #BR640898000 Listed on: 01/28/2013

Last Buyer's Agent
Edith Gautschi
Compass License #SA645413000
Townhouse Details
Home Type
- Townhome
Est. Annual Taxes
- $1,727
Year Built
- Built in 1985
Lot Details
- 4,134 Sq Ft Lot
- End Unit
- Desert faces the back of the property
- Block Wall Fence
- Front and Back Yard Sprinklers
- Sprinklers on Timer
- Private Yard
- Grass Covered Lot
HOA Fees
Parking
- 2 Car Direct Access Garage
- Garage Door Opener
Home Design
- Spanish Architecture
- Wood Frame Construction
- Tile Roof
- Foam Roof
- Stucco
Interior Spaces
- 1,906 Sq Ft Home
- 2-Story Property
- Vaulted Ceiling
- Ceiling Fan
- 1 Fireplace
- Solar Screens
- Mountain Views
Kitchen
- Eat-In Kitchen
- Built-In Microwave
- Granite Countertops
Flooring
- Wood
- Carpet
- Stone
Bedrooms and Bathrooms
- 2 Bedrooms
- Primary Bedroom on Main
- Remodeled Bathroom
- 2.5 Bathrooms
- Dual Vanity Sinks in Primary Bathroom
- Easy To Use Faucet Levers
Accessible Home Design
- Grab Bar In Bathroom
- Doors with lever handles
- Raised Toilet
Outdoor Features
- Covered patio or porch
Schools
- Redfield Elementary School
- Desert Canyon Middle School
- Desert Mountain Elementary High School
Utilities
- Refrigerated Cooling System
- Zoned Heating
- Water Filtration System
- High Speed Internet
- Cable TV Available
Listing and Financial Details
- Legal Lot and Block 43 / 9600 E
- Assessor Parcel Number 217-23-409
Community Details
Overview
- Association fees include insurance, ground maintenance, front yard maint
- Tri City Prop Mgmt Association, Phone Number (480) 844-2224
- Swr (Amcor) Association, Phone Number (480) 844-2224
- Association Phone (480) 844-2224
- Built by UDC
- Sweetwater Ranch Village Subdivision, S360 Floorplan
Recreation
- Tennis Courts
- Community Playground
- Heated Community Pool
- Community Spa
- Bike Trail
Ownership History
Purchase Details
Home Financials for this Owner
Home Financials are based on the most recent Mortgage that was taken out on this home.Purchase Details
Home Financials for this Owner
Home Financials are based on the most recent Mortgage that was taken out on this home.Purchase Details
Similar Homes in Scottsdale, AZ
Home Values in the Area
Average Home Value in this Area
Purchase History
| Date | Type | Sale Price | Title Company |
|---|---|---|---|
| Warranty Deed | $409,000 | Lawyers Title Of Arizona Inc | |
| Cash Sale Deed | $299,900 | First American Title Ins Co | |
| Cash Sale Deed | $151,000 | Stewart Title & Trust |
Mortgage History
| Date | Status | Loan Amount | Loan Type |
|---|---|---|---|
| Open | $325,000 | New Conventional | |
| Closed | $327,200 | New Conventional | |
| Previous Owner | $35,000 | No Value Available |
Property History
| Date | Event | Price | Change | Sq Ft Price |
|---|---|---|---|---|
| 04/18/2019 04/18/19 | Sold | $409,000 | -6.5% | $215 / Sq Ft |
| 02/12/2019 02/12/19 | For Sale | $437,500 | +45.9% | $230 / Sq Ft |
| 05/21/2013 05/21/13 | Sold | $299,900 | -9.1% | $157 / Sq Ft |
| 04/25/2013 04/25/13 | Price Changed | $330,000 | +10.0% | $173 / Sq Ft |
| 04/24/2013 04/24/13 | Pending | -- | -- | -- |
| 04/17/2013 04/17/13 | Off Market | $299,900 | -- | -- |
| 03/15/2013 03/15/13 | Price Changed | $340,000 | -2.6% | $178 / Sq Ft |
| 01/28/2013 01/28/13 | For Sale | $349,000 | -- | $183 / Sq Ft |
Tax History Compared to Growth
Tax History
| Year | Tax Paid | Tax Assessment Tax Assessment Total Assessment is a certain percentage of the fair market value that is determined by local assessors to be the total taxable value of land and additions on the property. | Land | Improvement |
|---|---|---|---|---|
| 2025 | $2,018 | $36,217 | -- | -- |
| 2024 | $2,439 | $34,492 | -- | -- |
| 2023 | $2,439 | $47,760 | $9,550 | $38,210 |
| 2022 | $2,318 | $36,260 | $7,250 | $29,010 |
| 2021 | $2,461 | $34,360 | $6,870 | $27,490 |
| 2020 | $2,440 | $33,060 | $6,610 | $26,450 |
| 2019 | $2,029 | $30,830 | $6,160 | $24,670 |
| 2018 | $1,981 | $29,110 | $5,820 | $23,290 |
| 2017 | $1,870 | $27,650 | $5,530 | $22,120 |
| 2016 | $1,822 | $26,950 | $5,390 | $21,560 |
| 2015 | $1,763 | $26,870 | $5,370 | $21,500 |
Agents Affiliated with this Home
-
D
Seller's Agent in 2019
Dave Melde
HomeSmart
(480) 751-9790
13 Total Sales
-

Seller Co-Listing Agent in 2019
Charles Melde
HomeSmart
(480) 272-3604
1 Total Sale
-
R
Buyer's Agent in 2019
Russell Hickman
Realty Executives
-

Seller's Agent in 2013
Todd Smith
My Home Group
(480) 609-7544
1 in this area
9 Total Sales
-
E
Buyer's Agent in 2013
Edith Gautschi
Compass
Map
Source: Arizona Regional Multiple Listing Service (ARMLS)
MLS Number: 4884365
APN: 217-23-409
- 13330 N 95th Way
- 9539 E Voltaire Dr
- 9678 E Voltaire Dr
- 9455 E Voltaire Dr
- 9456 E Voltaire Dr
- 13270 N 93rd Way
- 9371 E Wood Dr
- 9869 E Davenport Dr Unit 70
- 9382 E Aster Dr
- 13361 N 99th Place
- 9550 E Thunderbird Rd Unit 155
- 13375 N 92nd Way
- 9821 E Windrose Dr
- 9285 E Sutton Dr
- 14000 N 94th St Unit 2187
- 14000 N 94th St Unit 1129
- 14000 N 94th St Unit 3198
- 14000 N 94th St Unit 3190
- 9706 E Sheena Dr
- 13064 N 100th Place
