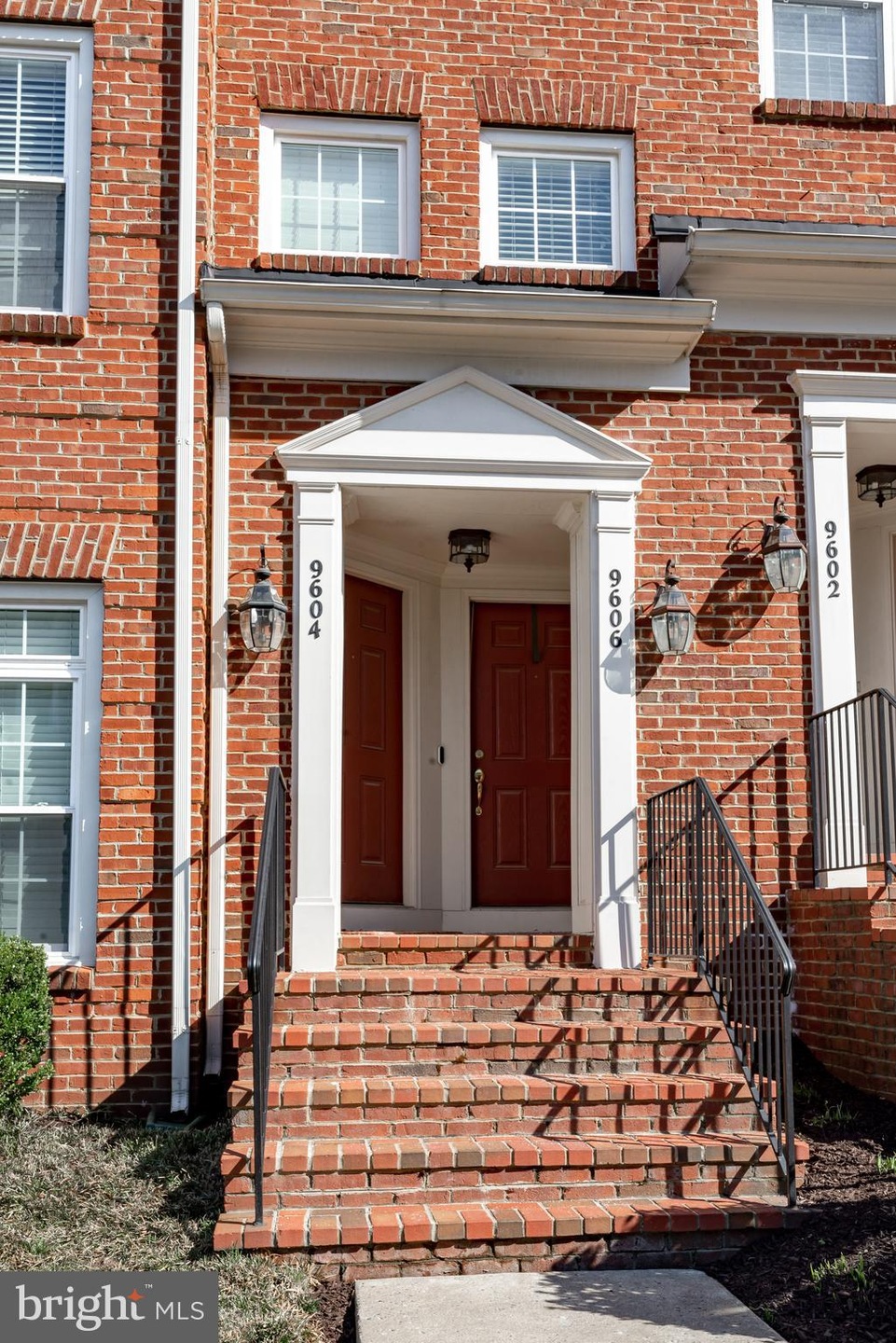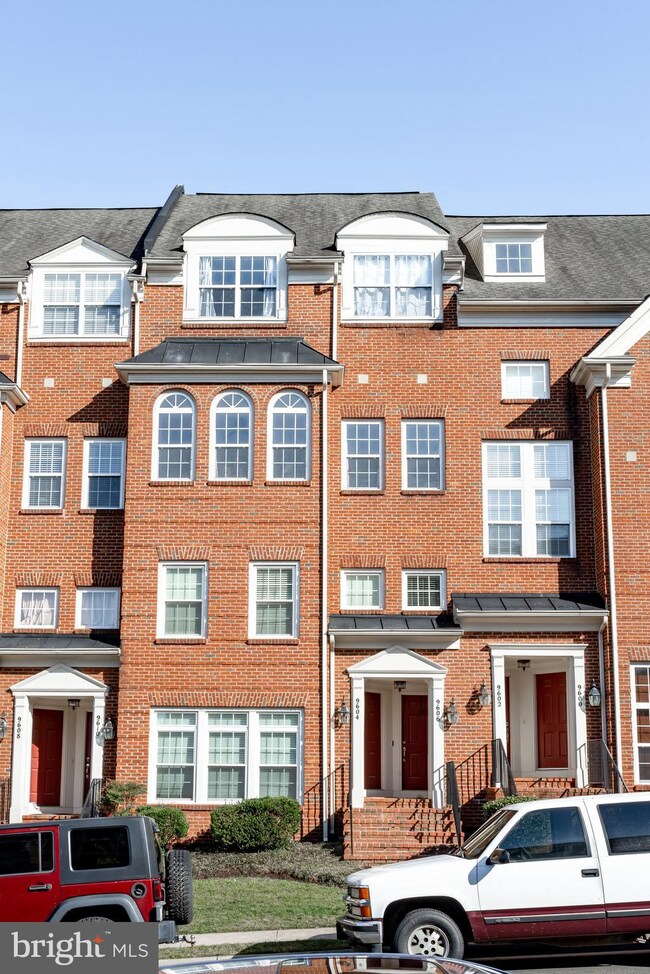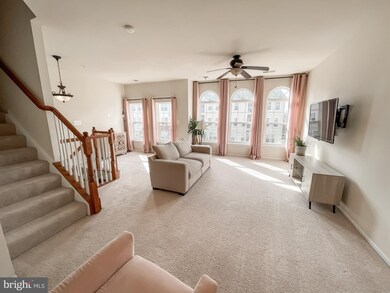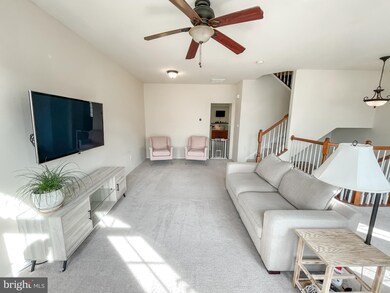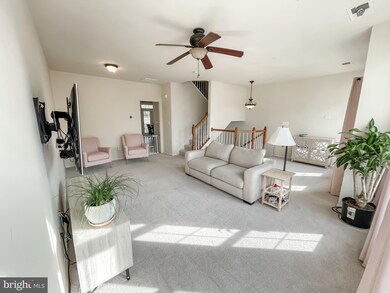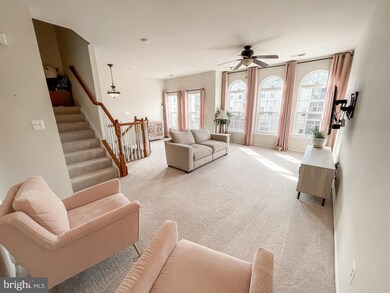
9606 Wigfall Way Unit 76 Manassas Park, VA 20111
Bloom Crossing NeighborhoodHighlights
- Community Pool
- 1 Car Attached Garage
- Forced Air Heating and Cooling System
- Community Center
About This Home
As of May 2021This home is large! Check out the square feet compared to other homes. Call listing agent for all inquiries. Seller may put home on market (Active) a few days after coming soon. Stunning home! 3 bedrooms and 2.5 baths with GARAGE! 9 Foot Ceiling! Arched Windows in Living Room! 42 inch CHERRY Oka Cabinets, Island and Breakfast Bar in Kitchen! Ceramic Tile floors in Kitchen and ALL Bathrooms. Stainless Steel Appliances! Built-In Microwave! Master Bathroom has Separate Shower and Soaking TUB! Community POOL! Close to I-66! A LEISURE WALK TO THE VIRGINIA RAIL AND TOWN CENTER AND MUCH MORE.....
Last Agent to Sell the Property
Corcoran McEnearney License #0225177624 Listed on: 04/02/2021

Townhouse Details
Home Type
- Townhome
Est. Annual Taxes
- $3,479
Year Built
- Built in 2006
HOA Fees
Parking
- 1 Car Attached Garage
- Rear-Facing Garage
- On-Street Parking
Home Design
- Brick Exterior Construction
Interior Spaces
- 1,558 Sq Ft Home
- Property has 3 Levels
Bedrooms and Bathrooms
- 3 Bedrooms
Utilities
- Forced Air Heating and Cooling System
- Natural Gas Water Heater
Listing and Financial Details
- Tax Lot 76
- Assessor Parcel Number 25-5-76
Community Details
Overview
- Association fees include lawn maintenance, pool(s)
- The Townes Condo Community
- The Townes Condominium Subdivision
Amenities
- Community Center
Recreation
- Community Pool
Pet Policy
- Pets Allowed
Ownership History
Purchase Details
Home Financials for this Owner
Home Financials are based on the most recent Mortgage that was taken out on this home.Purchase Details
Home Financials for this Owner
Home Financials are based on the most recent Mortgage that was taken out on this home.Purchase Details
Home Financials for this Owner
Home Financials are based on the most recent Mortgage that was taken out on this home.Purchase Details
Home Financials for this Owner
Home Financials are based on the most recent Mortgage that was taken out on this home.Purchase Details
Home Financials for this Owner
Home Financials are based on the most recent Mortgage that was taken out on this home.Similar Homes in Manassas Park, VA
Home Values in the Area
Average Home Value in this Area
Purchase History
| Date | Type | Sale Price | Title Company |
|---|---|---|---|
| Deed | $307,000 | Advantage Settlement Inc | |
| Warranty Deed | $221,000 | -- | |
| Deed | $212,500 | Stewart Title Guaranty Co | |
| Deed | $185,000 | Realty Title Services Inc | |
| Special Warranty Deed | $376,910 | -- |
Mortgage History
| Date | Status | Loan Amount | Loan Type |
|---|---|---|---|
| Open | $286,150 | New Conventional | |
| Previous Owner | $168,498 | FHA | |
| Previous Owner | $203,893 | FHA | |
| Previous Owner | $7,500 | Stand Alone Second | |
| Previous Owner | $181,649 | FHA | |
| Previous Owner | $301,528 | New Conventional | |
| Previous Owner | $37,690 | Stand Alone Second |
Property History
| Date | Event | Price | Change | Sq Ft Price |
|---|---|---|---|---|
| 05/05/2021 05/05/21 | Sold | $317,700 | +3.9% | $204 / Sq Ft |
| 04/06/2021 04/06/21 | Pending | -- | -- | -- |
| 04/02/2021 04/02/21 | For Sale | $305,777 | +38.0% | $196 / Sq Ft |
| 03/29/2013 03/29/13 | Sold | $221,500 | -5.7% | $127 / Sq Ft |
| 02/25/2013 02/25/13 | Pending | -- | -- | -- |
| 01/31/2013 01/31/13 | For Sale | $235,000 | -- | $135 / Sq Ft |
Tax History Compared to Growth
Tax History
| Year | Tax Paid | Tax Assessment Tax Assessment Total Assessment is a certain percentage of the fair market value that is determined by local assessors to be the total taxable value of land and additions on the property. | Land | Improvement |
|---|---|---|---|---|
| 2024 | $4,074 | $331,800 | $87,600 | $244,200 |
| 2023 | $4,074 | $294,700 | $87,600 | $207,100 |
| 2022 | $3,905 | $275,400 | $83,400 | $192,000 |
| 2021 | $3,767 | $250,300 | $72,500 | $177,800 |
| 2020 | $3,525 | $238,300 | $69,000 | $169,300 |
| 2019 | $3,525 | $222,700 | $63,300 | $159,400 |
| 2018 | $3,125 | $206,200 | $63,300 | $142,900 |
| 2017 | $3,060 | $202,100 | $63,300 | $138,800 |
| 2016 | $3,041 | $196,200 | $63,300 | $132,900 |
| 2015 | $3,390 | $196,200 | $63,300 | $132,900 |
| 2014 | $3,390 | $192,300 | $63,300 | $129,000 |
Agents Affiliated with this Home
-

Seller's Agent in 2021
Thadd Kezar
Atoka Properties | Middleburg Real Estate
(703) 980-6756
1 in this area
74 Total Sales
-

Buyer's Agent in 2021
Bob Dada
Metropol Realty
(703) 268-8261
2 in this area
87 Total Sales
-

Seller's Agent in 2013
Mazar Mangal
Samson Properties
(703) 307-6599
79 Total Sales
-

Buyer's Agent in 2013
Seti Tabatabai
Long & Foster
(703) 470-5535
99 Total Sales
Map
Source: Bright MLS
MLS Number: VAMP114640
APN: 25-5-76
- 9713 Handerson Place Unit 104
- 9712 Handerson Place Unit 306
- 9722 Holmes Place Unit 307
- 9740 Corbett Cir
- 9710 Handerson Place Unit 1
- 9587 Wheats Way
- 9408 Rosebud Ct
- 9798 Corbett Place
- 9239 Greenshire Dr
- 613 Percy Place
- 9218 Greenshire Dr
- 9250 Jessica Dr
- 1002A Mays Ln
- 1012B Mays Ln
- 1008A Mays Ln
- 1201B Freeman Place
- 1213B Freeman Place
- 1215A Freeman Place Manassas Park
- 1215B Freeman Place
- 9328 Eagle Ct
