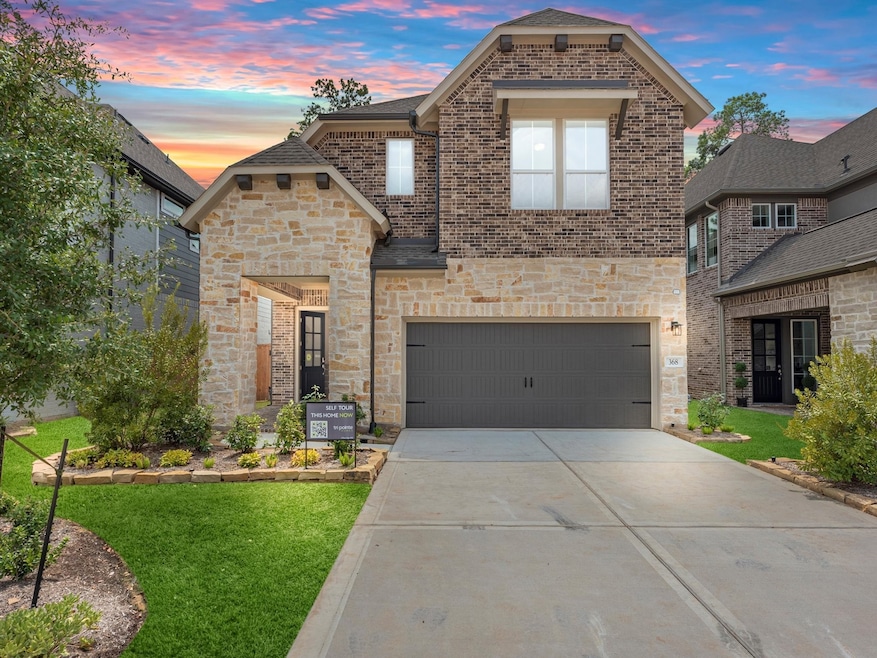
PENDING
NEW CONSTRUCTION
$62K PRICE DROP
9607 Buttercup Breeze Ln Richmond, TX 77407
Grand Mission NeighborhoodEstimated payment $3,044/month
Total Views
2,132
4
Beds
3.5
Baths
2,391
Sq Ft
$192
Price per Sq Ft
Highlights
- New Construction
- Green Roof
- Traditional Architecture
- William B. Travis High School Rated A
- Deck
- High Ceiling
About This Home
The Cormorant - This stunning two-story residence, featuring stone and brick accents, welcomes you with
an inviting open layout where the great room, dining area, and kitchen seamlessly
converge. The gourmet kitchen boasts a central island, ample pantry space, stainless
steel GE appliances, Groveland MDF Extra White cabinetry, and Calacatta Ultra quartz
countertops. Retreat to the downstairs primary suite, complete with a large walk-in closet,
dual sink vanity, and tiled shower surround. Upstairs, you'll find three additional bedrooms
and a spacious game room. Enjoy outdoor living with a covered patio.
Home Details
Home Type
- Single Family
Year Built
- Built in 2025 | New Construction
Lot Details
- 5,366 Sq Ft Lot
- Northwest Facing Home
- Back Yard Fenced
HOA Fees
- $79 Monthly HOA Fees
Parking
- 2 Car Attached Garage
Home Design
- Traditional Architecture
- Brick Exterior Construction
- Slab Foundation
- Composition Roof
- Radiant Barrier
Interior Spaces
- 2,391 Sq Ft Home
- 2-Story Property
- High Ceiling
- Electric Fireplace
- Family Room Off Kitchen
- Utility Room
- Washer and Gas Dryer Hookup
Kitchen
- Breakfast Bar
- Walk-In Pantry
- Gas Oven
- Gas Cooktop
- Microwave
- Dishwasher
- Quartz Countertops
- Disposal
Flooring
- Carpet
- Tile
Bedrooms and Bathrooms
- 4 Bedrooms
- En-Suite Primary Bedroom
- Double Vanity
Home Security
- Security System Owned
- Fire and Smoke Detector
Eco-Friendly Details
- Green Roof
- Energy-Efficient Windows with Low Emissivity
- Energy-Efficient HVAC
Outdoor Features
- Deck
- Covered Patio or Porch
Schools
- Patterson Elementary School
- Crockett Middle School
- Travis High School
Utilities
- Central Heating and Cooling System
- Heating System Uses Gas
Listing and Financial Details
- Seller Concessions Offered
Community Details
Overview
- Built by Tri Pointe Homes
- Trillium Subdivision
Recreation
- Community Pool
Map
Create a Home Valuation Report for This Property
The Home Valuation Report is an in-depth analysis detailing your home's value as well as a comparison with similar homes in the area
Home Values in the Area
Average Home Value in this Area
Property History
| Date | Event | Price | Change | Sq Ft Price |
|---|---|---|---|---|
| 07/12/2025 07/12/25 | Pending | -- | -- | -- |
| 06/23/2025 06/23/25 | Price Changed | $459,716 | -4.2% | $192 / Sq Ft |
| 06/16/2025 06/16/25 | Price Changed | $479,716 | -4.0% | $201 / Sq Ft |
| 06/03/2025 06/03/25 | Price Changed | $499,716 | -4.2% | $209 / Sq Ft |
| 04/01/2025 04/01/25 | For Sale | $521,716 | -- | $218 / Sq Ft |
Source: Houston Association of REALTORS®
Similar Homes in Richmond, TX
Source: Houston Association of REALTORS®
MLS Number: 18183145
Nearby Homes
- 9606 Snapdragon Crest Ct
- 17742 Carnation Glen Dr
- 17942 Carnation Glen Dr
- 17834 Carnation Glen Dr
- 18222 Flora Grove Dr
- 9622 Buttercup Breeze Ln
- 17734 Carnation Glen Dr
- 18222 Hibiscus Crescent Ln
- 9714 Ln
- 9619 Poinsettia Haven Ln
- 9626 Poinsettia Haven Ln
- 9630 Poinsettia Haven Ln
- Kea Plan at Trillium - 40′
- Bunting Plan at Trillium - 40′
- Heron Plan at Trillium - 40′
- Kingfisher Plan at Trillium - 40′
- Osprey Plan at Trillium - 40′
- Cormorant Plan at Trillium - 40′
- Brant Plan at Trillium - 40′
- 9710 Celosia View Ct






