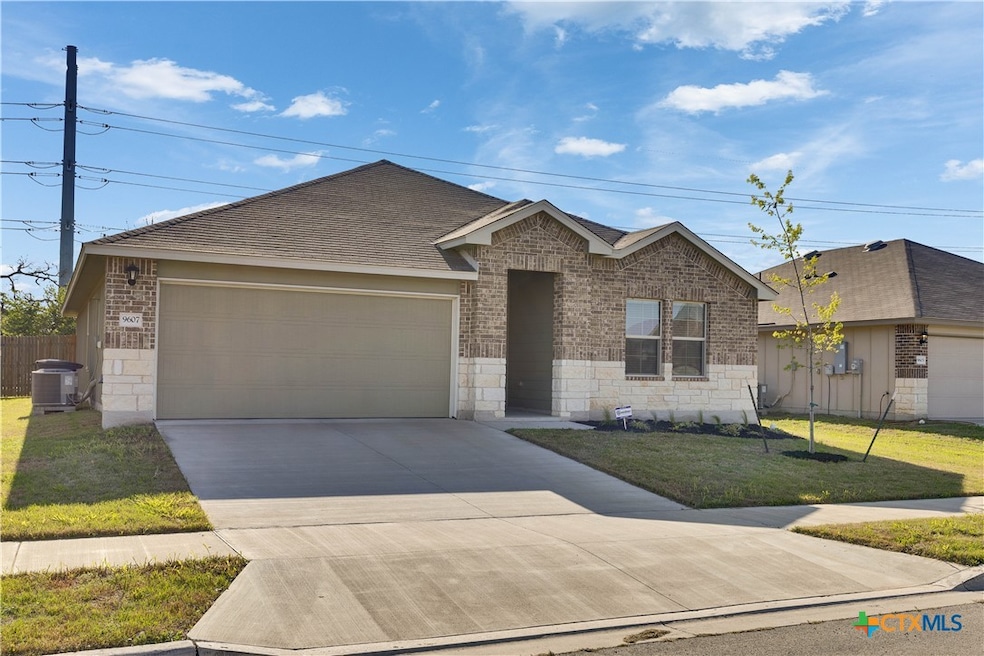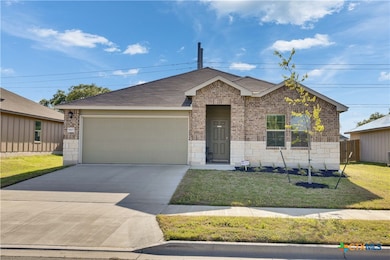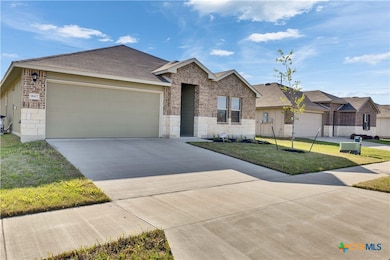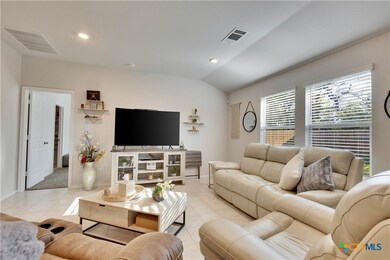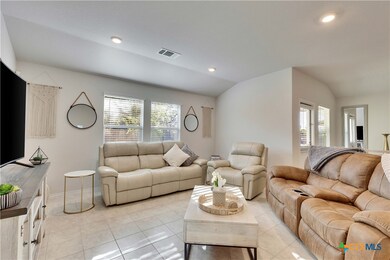9607 Kensley Rose Dr Killeen, TX 76542
Estimated payment $1,973/month
Highlights
- Basketball Court
- Open Floorplan
- Traditional Architecture
- Outdoor Pool
- Mature Trees
- Granite Countertops
About This Home
Priced to Sell – Submit Your Offers Today!An incredible opportunity you don't want to miss—now is the time to make it yours!Located in the highly sought-after Yowell Ranch community, this nearly new, move-in ready gem offers spacious and comfortable living with 4 bedrooms and 2 full bathrooms. The open-concept layout seamlessly connects the kitchen, dining, and living areas, creating a warm and inviting atmosphere for everyday living and entertaining.The owner’s suite is generously sized and features a luxurious en-suite bathroom with a walk-in shower and an expansive walk-in closet. The kitchen is outfitted with granite countertops, stainless steel appliances, and an oversized corner pantry—ideal for bulk shoppers and home chefs alike.Step outside to enjoy a well-sized backyard retreat, complete with a beautiful natural oak tree, ready for your personal touches to create the perfect outdoor oasis.Yowell Ranch offers outstanding community amenities, including scenic walking trails, a playground, basketball courts, and a swimming pool. Conveniently located near top-rated schools, shopping, and entertainment, this home is a perfect fit for families looking to settle into a vibrant and welcoming neighborhood.Don’t miss out—Schedule your showing today!
Listing Agent
Don Harris
Texas Premier Realty Brokerage Phone: (210) 844-8683 License #0506486 Listed on: 05/01/2025

Home Details
Home Type
- Single Family
Est. Annual Taxes
- $5,695
Year Built
- Built in 2021
Lot Details
- 7,370 Sq Ft Lot
- East Facing Home
- Wood Fence
- Back Yard Fenced
- Mature Trees
HOA Fees
- $33 Monthly HOA Fees
Parking
- 2 Car Garage
Home Design
- Traditional Architecture
- Slab Foundation
- Masonry
Interior Spaces
- 1,812 Sq Ft Home
- Property has 1 Level
- Open Floorplan
- Double Pane Windows
- Inside Utility
- Vinyl Flooring
Kitchen
- Breakfast Area or Nook
- Open to Family Room
- Breakfast Bar
- Electric Range
- Range Hood
- Dishwasher
- Kitchen Island
- Granite Countertops
- Disposal
Bedrooms and Bathrooms
- 4 Bedrooms
- Walk-In Closet
- 2 Full Bathrooms
- Single Vanity
Laundry
- Laundry Room
- Laundry on main level
- Washer and Electric Dryer Hookup
Home Security
- Security System Owned
- Smart Home
- Smart Thermostat
- Fire and Smoke Detector
Pool
- Outdoor Pool
- Child Gate Fence
Outdoor Features
- Basketball Court
- Covered Patio or Porch
Location
- City Lot
Schools
- Alice W. Douse Elementary School
- Patterson Middle School
- Ellison High School
Utilities
- Central Heating and Cooling System
- Above Ground Utilities
- High Speed Internet
Listing and Financial Details
- Legal Lot and Block 94 / 2
- Assessor Parcel Number 499640
Community Details
Overview
- Built by DR Horton
- Yowell Ranch Ph V Subdivision
Recreation
- Sport Court
- Community Playground
- Community Pool
- Community Spa
Map
Home Values in the Area
Average Home Value in this Area
Tax History
| Year | Tax Paid | Tax Assessment Tax Assessment Total Assessment is a certain percentage of the fair market value that is determined by local assessors to be the total taxable value of land and additions on the property. | Land | Improvement |
|---|---|---|---|---|
| 2025 | $5,695 | $291,218 | $48,000 | $243,218 |
| 2024 | $5,695 | $289,346 | $48,000 | $241,346 |
| 2023 | $5,676 | $303,800 | $40,000 | $263,800 |
| 2022 | $1,683 | $81,000 | $32,000 | $49,000 |
| 2021 | $617 | $26,000 | $26,000 | $0 |
Property History
| Date | Event | Price | Change | Sq Ft Price |
|---|---|---|---|---|
| 09/04/2025 09/04/25 | Pending | -- | -- | -- |
| 05/07/2025 05/07/25 | Price Changed | $275,000 | -6.8% | $152 / Sq Ft |
| 04/25/2025 04/25/25 | For Sale | $295,000 | -- | $163 / Sq Ft |
Purchase History
| Date | Type | Sale Price | Title Company |
|---|---|---|---|
| Deed | -- | Dhi Title | |
| Deed | -- | Dhi Title |
Mortgage History
| Date | Status | Loan Amount | Loan Type |
|---|---|---|---|
| Open | $6,347 | Construction | |
| Open | $238,355 | FHA | |
| Closed | $238,355 | FHA |
Source: Central Texas MLS (CTXMLS)
MLS Number: 578501
APN: 499640
- 9508 Caemlyn Cove
- 3901 Malmaison Rd
- 9610 Malkier Dr
- 9612 Shimla Dr
- 9602 Fratelli Ct
- 9512 Rogano Ct
- 3211 Malmaison Rd
- 3504 Lorne Dr
- 9011 Sandyford Ct
- 10018 Kensley Rose Dr
- 9602 Glynhill Ct
- 9013 Devonshire Ct
- 9111 Bellgrove Ct
- 9013 Bellgrove Ct
- 3401 Addison St
- 7101 Andalucia St
- 7105 Golden Oak Ln
- 6908 Osbaldo Dr
- 7010 Cokui Dr
- 4501 Embers Dr
