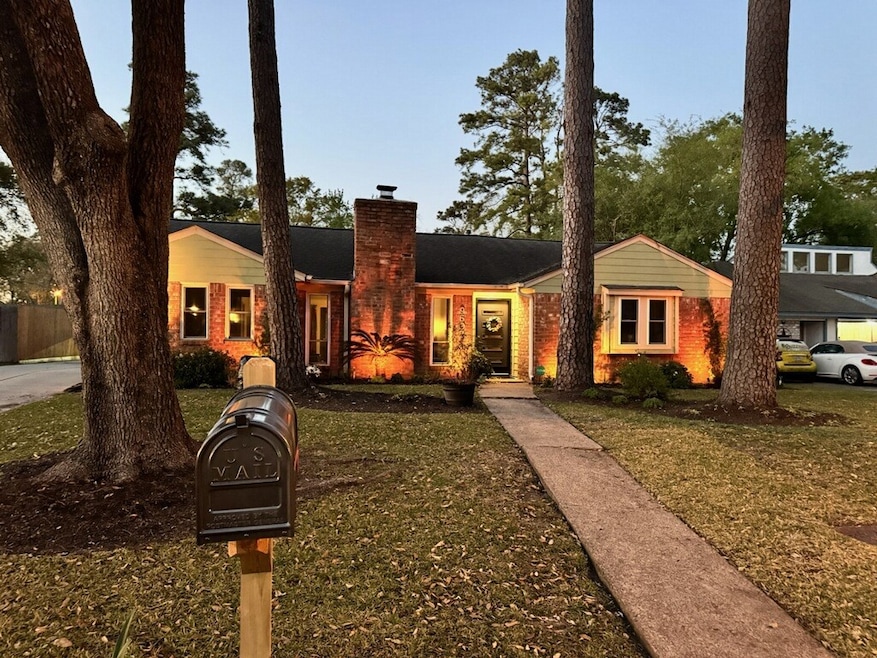
9607 Upwood Dr Humble, TX 77338
Highlights
- Gunite Pool
- 1 Fireplace
- Central Heating and Cooling System
- Traditional Architecture
- 2 Car Detached Garage
- Wood Siding
About This Home
As of May 2025Welcome to this beautifully updated semi resort feeling home with a pool! This home features fresh paint, new flooring, modern luxury bathrooms, updated HVAC system and a stunning Western Red Cedar fence. This property offers a move-in ready opportunity. The detached garage and covered patio add to the charm of this 3-bed, 2-bath single-family home. This home offers social gatherings of up to 20 comfortably. Nestled in a secluded established neighborhood with quick access to amenities, IAH, Hwy 59,1960, 99 and Beltway 8. This home boasts a spacious open floor plan, brick NG fireplace, and a newly added Hardi Plank exterior. Enjoy the beautiful pool/spa combination with a new filter system and never worry about flooding. Don't miss out on this gem at 9607 Upwood!####OPEN HOUSE### COME SEE THIS BEAUTIFUL HOME ON SUNDAY, April 6TH AT 1 P.M. - 3 P.M.
Last Agent to Sell the Property
Pride St. Realty, LLC License #0616179 Listed on: 03/24/2025
Home Details
Home Type
- Single Family
Est. Annual Taxes
- $5,127
Year Built
- Built in 1977
HOA Fees
- $46 Monthly HOA Fees
Parking
- 2 Car Detached Garage
Home Design
- Traditional Architecture
- Brick Exterior Construction
- Slab Foundation
- Composition Roof
- Wood Siding
Interior Spaces
- 1,894 Sq Ft Home
- 1-Story Property
- 1 Fireplace
Bedrooms and Bathrooms
- 3 Bedrooms
- 2 Full Bathrooms
Schools
- Humble Elementary School
- Ross Sterling Middle School
- Humble High School
Utilities
- Central Heating and Cooling System
- Heating System Uses Gas
Additional Features
- Gunite Pool
- 8,400 Sq Ft Lot
Community Details
- Sterling HOA Co. Association, Phone Number (832) 678-4500
- Northshire Sec 02 Subdivision
Ownership History
Purchase Details
Home Financials for this Owner
Home Financials are based on the most recent Mortgage that was taken out on this home.Purchase Details
Home Financials for this Owner
Home Financials are based on the most recent Mortgage that was taken out on this home.Purchase Details
Similar Homes in Humble, TX
Home Values in the Area
Average Home Value in this Area
Purchase History
| Date | Type | Sale Price | Title Company |
|---|---|---|---|
| Deed | -- | Metropolitan Escrow & Title | |
| Vendors Lien | -- | American Title Company | |
| Deed | -- | -- |
Mortgage History
| Date | Status | Loan Amount | Loan Type |
|---|---|---|---|
| Open | $277,874 | New Conventional | |
| Previous Owner | $206,000 | VA | |
| Previous Owner | $85,460 | Unknown |
Property History
| Date | Event | Price | Change | Sq Ft Price |
|---|---|---|---|---|
| 05/09/2025 05/09/25 | Sold | -- | -- | -- |
| 04/18/2025 04/18/25 | For Sale | $295,000 | 0.0% | $156 / Sq Ft |
| 04/11/2025 04/11/25 | Pending | -- | -- | -- |
| 03/24/2025 03/24/25 | For Sale | $295,000 | -- | $156 / Sq Ft |
Tax History Compared to Growth
Tax History
| Year | Tax Paid | Tax Assessment Tax Assessment Total Assessment is a certain percentage of the fair market value that is determined by local assessors to be the total taxable value of land and additions on the property. | Land | Improvement |
|---|---|---|---|---|
| 2024 | $877 | $246,147 | $45,540 | $200,607 |
| 2023 | $877 | $247,482 | $37,950 | $209,532 |
| 2022 | $4,676 | $232,594 | $37,950 | $194,644 |
| 2021 | $4,463 | $194,322 | $37,950 | $156,372 |
| 2020 | $4,363 | $181,879 | $37,950 | $143,929 |
| 2019 | $4,043 | $160,976 | $19,734 | $141,242 |
| 2018 | $2,067 | $160,976 | $19,734 | $141,242 |
| 2017 | $3,981 | $160,976 | $19,734 | $141,242 |
| 2016 | $3,745 | $151,444 | $19,734 | $131,710 |
| 2015 | $2,797 | $145,779 | $19,734 | $126,045 |
| 2014 | $2,797 | $129,689 | $19,734 | $109,955 |
Agents Affiliated with this Home
-
Tom Eickleberry

Seller's Agent in 2025
Tom Eickleberry
Pride St. Realty, LLC
(713) 201-5257
1 in this area
51 Total Sales
-
Sophia Cedeno
S
Buyer's Agent in 2025
Sophia Cedeno
Tu Casa Realty
(281) 683-9287
2 in this area
88 Total Sales
Map
Source: Houston Association of REALTORS®
MLS Number: 76886551
APN: 1056350000032
- 20211 Salzburg Ln
- 9827 Westminster Dr
- 20410 Jarratt Square
- 9823 Haverhill Dr
- 9827 Haverhill Dr
- 10011 Cantertrot Dr
- 20638 Dynamic Ct
- 20630 Dynamic Ct
- 20633 Dynamic Ct
- 20637 Dynamic Ct
- 20629 Dynamic Ct
- 20642 Dynamic Ct
- 10027 Inverloch Way
- 10110 Cantertrot Dr
- Brighton A Plan at Townsen Landing
- Vail A Plan at Townsen Landing
- Brighton B Plan at Townsen Landing
- Telluride B Plan at Townsen Landing
- Breckenridge Plan at Townsen Landing
- Keystone Plan at Townsen Landing






