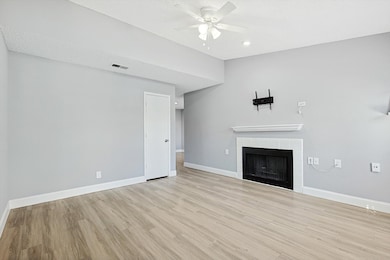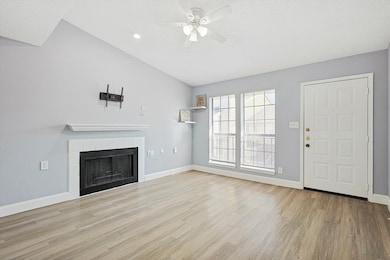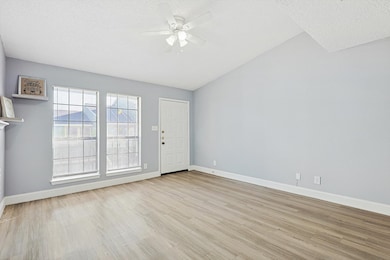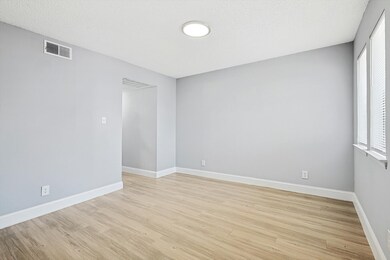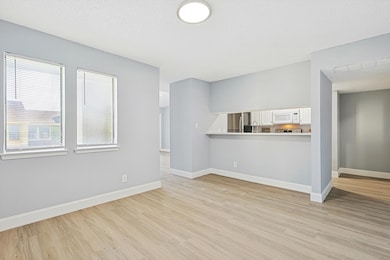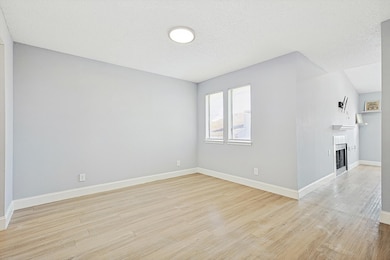9607 Walnut St Unit 11203 Dallas, TX 75243
Buckingham NeighborhoodEstimated payment $1,362/month
Highlights
- Outdoor Pool
- Open Floorplan
- Walk-In Closet
- 6.08 Acre Lot
- Covered Patio or Porch
- 1-Story Property
About This Home
Completely remodeled condo centrally located! Wonderfully updated with luxury vinyl plank flooring and neutral paint throughout! Enjoy high ceilings and and open floor plan. Spacious living room with cozy fireplace and lots of light. The kitchen has been remodeled with new countertop, new paint, newer appliances and lots of cabinets for storage! Island offers additional seating and opens into the formal dining room-use as home office. Fantastic primary bedroom with large walk-in-closet. Ensuite primary bath with bonus second shower PLUS tub-shower combo! So, two showers and a tub in this bathroom! Plus, new beautiful quartz countertops! A HUGE covered patio awaits you-perfect for entertaining or relaxing outside. Full sized washer-dryer hookup. Assigned parking spot directly below unit and shared guest spot. Additional guest spots on the sides of the street. New electrical panel! HOA includes exterior maintenance, roof, water, sewer and trash. The location is minutes from 635 and 75 and is close to major businesses, colleges, restaurants and shopping. Enter through the gated entrance and park in your own, assigned carport space. Great opportunity for investors and first-time home buyers!
Listing Agent
eXp Realty LLC Brokerage Phone: 817-876-7076 License #0639175 Listed on: 12/30/2024

Property Details
Home Type
- Condominium
Est. Annual Taxes
- $3,407
Year Built
- Built in 1983
Lot Details
- Gated Home
- Property is Fully Fenced
- Wood Fence
- Aluminum or Metal Fence
- Perimeter Fence
HOA Fees
- $405 Monthly HOA Fees
Interior Spaces
- 1,044 Sq Ft Home
- 1-Story Property
- Open Floorplan
- Decorative Lighting
- Wood Burning Fireplace
Kitchen
- Electric Range
- Dishwasher
Bedrooms and Bathrooms
- 2 Bedrooms
- Walk-In Closet
- 1 Full Bathroom
Parking
- 1 Carport Space
- Additional Parking
- Assigned Parking
Outdoor Features
- Outdoor Pool
- Covered Patio or Porch
Schools
- Richland Elementary School
- Berkner High School
Utilities
- Central Heating and Cooling System
Community Details
- Association fees include all facilities, ground maintenance, maintenance structure, sewer, trash, water
- Goodwin & Company Association
- Wingate Condo Subdivision
Listing and Financial Details
- Legal Lot and Block 1 / A8678
- Assessor Parcel Number 00C82200000L11203
Map
Home Values in the Area
Average Home Value in this Area
Tax History
| Year | Tax Paid | Tax Assessment Tax Assessment Total Assessment is a certain percentage of the fair market value that is determined by local assessors to be the total taxable value of land and additions on the property. | Land | Improvement |
|---|---|---|---|---|
| 2025 | $1,781 | $145,430 | $30,130 | $115,300 |
| 2024 | $1,781 | $145,430 | $30,130 | $115,300 |
| 2023 | $1,781 | $125,280 | $24,110 | $101,170 |
| 2022 | $3,295 | $125,280 | $24,110 | $101,170 |
| 2021 | $2,642 | $99,180 | $0 | $0 |
| 2020 | $2,798 | $99,180 | $20,090 | $79,090 |
| 2019 | $2,621 | $88,740 | $20,090 | $68,650 |
| 2018 | $1,476 | $52,200 | $10,040 | $42,160 |
| 2017 | $1,181 | $41,760 | $10,040 | $31,720 |
| 2016 | $1,181 | $41,760 | $10,040 | $31,720 |
| 2015 | $994 | $35,500 | $4,020 | $31,480 |
| 2014 | $994 | $35,500 | $4,020 | $31,480 |
Property History
| Date | Event | Price | List to Sale | Price per Sq Ft |
|---|---|---|---|---|
| 08/13/2025 08/13/25 | Price Changed | $128,000 | -5.2% | $123 / Sq Ft |
| 05/11/2025 05/11/25 | Price Changed | $135,000 | -4.3% | $129 / Sq Ft |
| 04/10/2025 04/10/25 | Price Changed | $141,000 | -5.4% | $135 / Sq Ft |
| 02/03/2025 02/03/25 | Price Changed | $149,000 | -3.9% | $143 / Sq Ft |
| 12/30/2024 12/30/24 | For Sale | $155,000 | -- | $148 / Sq Ft |
Purchase History
| Date | Type | Sale Price | Title Company |
|---|---|---|---|
| Deed | -- | None Listed On Document | |
| Interfamily Deed Transfer | -- | None Available | |
| Warranty Deed | -- | None Available |
Mortgage History
| Date | Status | Loan Amount | Loan Type |
|---|---|---|---|
| Open | $126,900 | New Conventional | |
| Previous Owner | $44,000 | Purchase Money Mortgage |
Source: North Texas Real Estate Information Systems (NTREIS)
MLS Number: 20804134
APN: 00C82200000L11203
- 9601 Walnut St Unit 5101
- 9611 Walnut St Unit 1105
- 9696 Walnut St Unit 312
- 9696 Walnut St Unit 106
- 9696 Walnut St Unit 1203
- 9696 Walnut St Unit 1107
- 9696 Walnut St Unit 1412
- 9696 Walnut St Unit 806
- 9696 Walnut St Unit 708
- 9696 Walnut St Unit 207
- 9696 Walnut St Unit 713
- 9696 Walnut St Unit 1006
- 9696 Walnut St Unit 1413
- 9696 Walnut St Unit 1305M
- 9696 Walnut St Unit 608
- 9696 Walnut St Unit 1206
- 626 Harvest Glen Dr
- 606 Stillmeadow Dr
- 13114 Halwin Cir
- 527 Goodwin Dr
- 9601 Walnut St Unit 5101
- 9611 Walnut St Unit 1106
- 9611 Walnut St Unit 1104
- 9696 Walnut St Unit 1316
- 9696 Walnut St Unit 713
- 9696 Walnut St Unit 105
- 9696 Walnut St Unit 603
- 9696 Walnut St Unit 606
- 9696 Walnut St Unit 2016
- 9696 Walnut St Unit 1402
- 9696 Walnut St Unit 2108
- 9823 Walnut St
- 9825 Walnut St
- 9833 Walnut St
- 12920 Audelia Rd
- 502 Stillmeadow Dr Unit ID1019478P
- 9821 Walnut St Unit K101
- 9837 Walnut St Unit S305
- 9807 Walnut St Unit 202D
- 9815 Walnut St Unit H306

