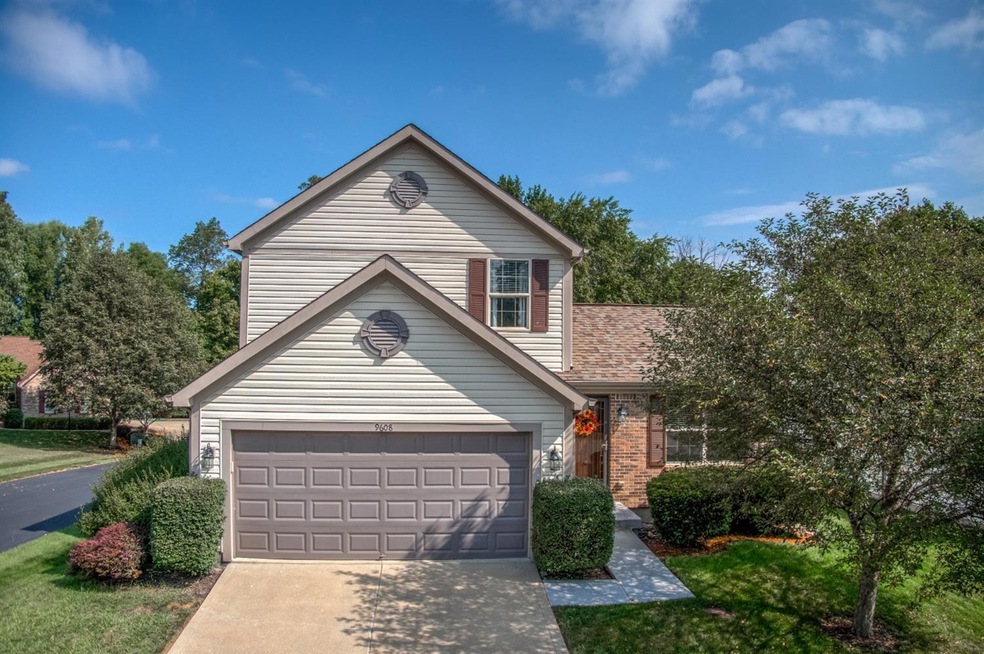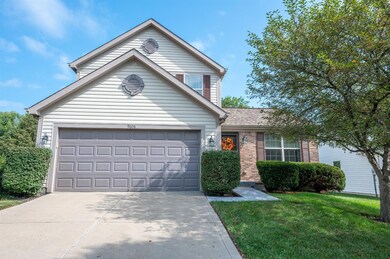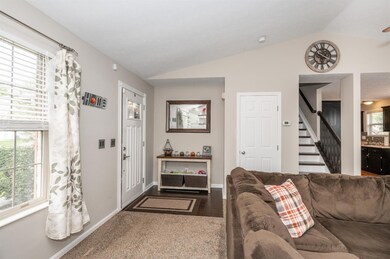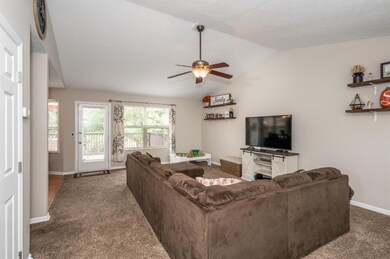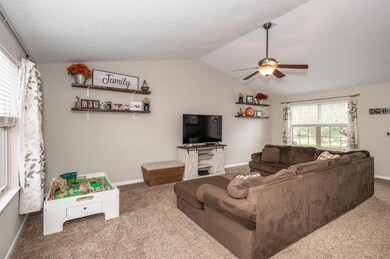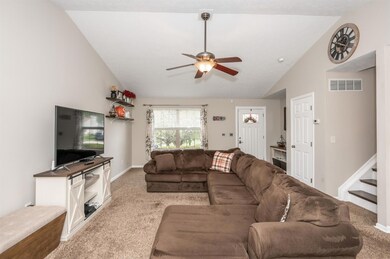
9608 Deer Track Rd West Chester, OH 45069
West Chester Township NeighborhoodHighlights
- Deck
- Traditional Architecture
- Eat-In Kitchen
- Freedom Elementary School Rated A-
- Wood Flooring
- Double Pane Windows
About This Home
As of November 2020On Your Mark...home sweet home! This perfect home is move in ready with brand new shed, furnace, AC, and fridge. Spacious features include finished basement, 3 beds, 2.5 baths, master bedroom with double closets, fenced yard with deck and wooded views. All SS appliances stay incl. washer/dryer on the 1st floor! Great neighborhood in Lakota SD.
Last Agent to Sell the Property
Plum Tree Realty License #2007002834 Listed on: 09/04/2020

Home Details
Home Type
- Single Family
Est. Annual Taxes
- $3,098
Year Built
- Built in 1996
Lot Details
- 6,874 Sq Ft Lot
- Lot Dimensions are 55x125
- Wood Fence
HOA Fees
- $16 Monthly HOA Fees
Parking
- 2 Car Garage
- Driveway
- On-Street Parking
Home Design
- Traditional Architecture
- Brick Exterior Construction
- Shingle Roof
- Vinyl Siding
Interior Spaces
- 1,717 Sq Ft Home
- 2-Story Property
- Ceiling height of 9 feet or more
- Double Pane Windows
- Vinyl Clad Windows
- Insulated Windows
- Double Hung Windows
- Panel Doors
- Family Room
- Wood Flooring
- Finished Basement
- Basement Fills Entire Space Under The House
Kitchen
- Eat-In Kitchen
- Oven or Range
- Microwave
- Dishwasher
- Solid Wood Cabinet
- Disposal
Bedrooms and Bathrooms
- 3 Bedrooms
- Walk-In Closet
- Bathtub with Shower
Laundry
- Dryer
- Washer
Outdoor Features
- Deck
- Shed
Utilities
- 95% Forced Air Zoned Heating and Cooling System
- Gas Water Heater
Community Details
- Association fees include association dues, professionalmgt
- Towne Prop. Association
- Ashford Woods Subdivision
Ownership History
Purchase Details
Home Financials for this Owner
Home Financials are based on the most recent Mortgage that was taken out on this home.Purchase Details
Home Financials for this Owner
Home Financials are based on the most recent Mortgage that was taken out on this home.Purchase Details
Home Financials for this Owner
Home Financials are based on the most recent Mortgage that was taken out on this home.Purchase Details
Home Financials for this Owner
Home Financials are based on the most recent Mortgage that was taken out on this home.Purchase Details
Home Financials for this Owner
Home Financials are based on the most recent Mortgage that was taken out on this home.Purchase Details
Home Financials for this Owner
Home Financials are based on the most recent Mortgage that was taken out on this home.Purchase Details
Home Financials for this Owner
Home Financials are based on the most recent Mortgage that was taken out on this home.Similar Homes in the area
Home Values in the Area
Average Home Value in this Area
Purchase History
| Date | Type | Sale Price | Title Company |
|---|---|---|---|
| Warranty Deed | $247,000 | None Available | |
| Survivorship Deed | $194,000 | American Homeland Title | |
| Warranty Deed | $165,900 | Prominent Title Agency Llc | |
| Special Warranty Deed | $127,000 | Prominent Title | |
| Sheriffs Deed | $86,600 | None Available | |
| Warranty Deed | $157,000 | First American | |
| Warranty Deed | $146,000 | -- |
Mortgage History
| Date | Status | Loan Amount | Loan Type |
|---|---|---|---|
| Open | $239,590 | New Conventional | |
| Previous Owner | $150,000 | New Conventional | |
| Previous Owner | $155,200 | New Conventional | |
| Previous Owner | $157,600 | New Conventional | |
| Previous Owner | $75,000 | New Conventional | |
| Previous Owner | $12,700 | Future Advance Clause Open End Mortgage | |
| Previous Owner | $101,600 | Purchase Money Mortgage | |
| Previous Owner | $156,500 | Purchase Money Mortgage | |
| Previous Owner | $146,000 | Purchase Money Mortgage |
Property History
| Date | Event | Price | Change | Sq Ft Price |
|---|---|---|---|---|
| 02/03/2021 02/03/21 | Off Market | $247,000 | -- | -- |
| 11/05/2020 11/05/20 | Sold | $247,000 | +3.0% | $144 / Sq Ft |
| 10/18/2020 10/18/20 | Pending | -- | -- | -- |
| 10/16/2020 10/16/20 | For Sale | $239,900 | 0.0% | $140 / Sq Ft |
| 09/16/2020 09/16/20 | Pending | -- | -- | -- |
| 09/14/2020 09/14/20 | For Sale | $239,900 | 0.0% | $140 / Sq Ft |
| 09/05/2020 09/05/20 | Pending | -- | -- | -- |
| 09/04/2020 09/04/20 | For Sale | $239,900 | +23.7% | $140 / Sq Ft |
| 06/18/2018 06/18/18 | Off Market | $194,000 | -- | -- |
| 03/19/2018 03/19/18 | Sold | $194,000 | 0.0% | $113 / Sq Ft |
| 02/06/2018 02/06/18 | Pending | -- | -- | -- |
| 02/05/2018 02/05/18 | For Sale | $194,000 | -- | $113 / Sq Ft |
Tax History Compared to Growth
Tax History
| Year | Tax Paid | Tax Assessment Tax Assessment Total Assessment is a certain percentage of the fair market value that is determined by local assessors to be the total taxable value of land and additions on the property. | Land | Improvement |
|---|---|---|---|---|
| 2024 | $3,886 | $94,080 | $13,000 | $81,080 |
| 2023 | $3,859 | $94,080 | $13,000 | $81,080 |
| 2022 | $3,789 | $67,940 | $13,000 | $54,940 |
| 2021 | $3,449 | $65,320 | $13,000 | $52,320 |
| 2020 | $3,530 | $65,320 | $13,000 | $52,320 |
| 2019 | $3,098 | $55,610 | $14,170 | $41,440 |
| 2018 | $3,201 | $55,610 | $14,170 | $41,440 |
| 2017 | $3,282 | $55,610 | $14,170 | $41,440 |
| 2016 | $2,702 | $44,060 | $14,170 | $29,890 |
| 2015 | $2,693 | $44,060 | $14,170 | $29,890 |
| 2014 | $3,067 | $44,060 | $14,170 | $29,890 |
| 2013 | $3,067 | $47,740 | $10,630 | $37,110 |
Agents Affiliated with this Home
-
Dawnitta Ollis

Seller's Agent in 2020
Dawnitta Ollis
Plum Tree Realty
(513) 543-0754
14 in this area
303 Total Sales
-
Kimberly Ballinger

Buyer's Agent in 2020
Kimberly Ballinger
RE/MAX
(513) 237-0774
8 in this area
179 Total Sales
-
Kathleen Dempsey

Seller's Agent in 2018
Kathleen Dempsey
Keller Williams Advisors
(513) 313-3661
39 Total Sales
Map
Source: MLS of Greater Cincinnati (CincyMLS)
MLS Number: 1674824
APN: M5620-252-000-371
- 5008 Columbia Cir
- 9541 High Line Place
- 9444 Colegate Way Unit 259
- 5060 Tri County View Dr Unit 5060
- 4923 Columbia Cir Unit 139
- 5091 Tri County View Dr Unit 5091
- 5077 Queenswood Ct
- 9489 Woodland Hills Dr Unit 9489
- 9586 Woodland Hills Dr
- 9020 Goldpark Dr
- 0 Port Union Rd Unit 1844056
- 1024 E Crescentville Rd
- 1016 E Crescentville Rd Unit 1016
- 972 Castro Ln
- 403 Lisbon Ln Unit 131
- 415 Lisbon Ln
- 982 Pilgrim Place
- 4543 Spikerush Ln Unit 4543
- 8672 Rupp Farm Dr
- 8438 Waterleaf Ln Unit 8438
