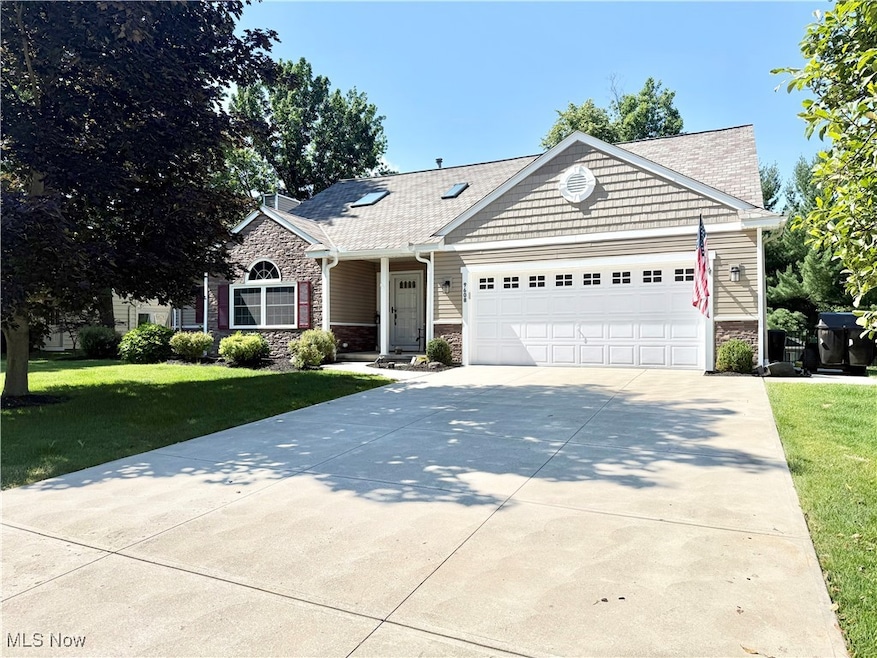
9608 Downers Grove Ct Strongsville, OH 44136
Estimated payment $2,988/month
Highlights
- Cape Cod Architecture
- Deck
- Front Porch
- Strongsville High School Rated A-
- Cul-De-Sac
- Eat-In Kitchen
About This Home
Welcome to this absolutely stunning home located in highly desirable Huntington Park Estates! From the moment you step inside, you’ll appreciate the abundance of natural light that pours into the formal living room through a wall of windows. The spacious dining room, ideal for hosting family gatherings, flows seamlessly into the cozy family room, which features a gas fireplace and large windows that showcase the home’s luxury vinyl flooring throughout. The kitchen is a chef’s dream—complete with custom cabinetry, tile flooring, stainless steel appliances, a beautiful tile backsplash, and a charming breakfast nook surrounded by windows. You have access that leads directly to an enormous, multi-level deck—perfect for outdoor entertaining. A highlight of the home is the first-floor primary suite, which includes an en suite bath featuring a soaking tub, standalone shower, and LTV flooring. The convenience of main-floor laundry is an added bonus. Upstairs, you'll find three generously sized bedrooms, an updated full bath, and a bonus room that can be used as an office, nursery, or cozy sitting area. The finished lower level includes a spacious rec room, an updated full bath, and ample storage. Step outside to a beautifully designed three-tiered deck with a gazebo, perfect for entertaining or simply relaxing in your private, fully fenced backyard. Additional features and updates include a heated garage with Nature Stone flooring and three separate access points to the outdoor deck. Upgraded breaker box panel and exterior receptacle for generator (2024), HWT (2024), High-efficiency AC (2023), High-efficiency furnace 90+ (2021), Roof - Atlas Storm Master Slate Hail Resistant (2018), and Windows (2017). Residents of Huntington Park Estates enjoy amenities such as a pool, playground, basketball courts, and more. Conveniently located near I-71, metro parks, shopping, & restaurants. Don’t miss your chance to own this exceptional property—schedule your private showing today!
Listing Agent
Howard Hanna Brokerage Email: themayteam@howardhanna.com, 440-570-2999 License #2014001320 Listed on: 06/26/2025

Home Details
Home Type
- Single Family
Est. Annual Taxes
- $5,551
Year Built
- Built in 1987
Lot Details
- 0.33 Acre Lot
- Cul-De-Sac
- Back Yard
HOA Fees
- $35 Monthly HOA Fees
Parking
- 2 Car Garage
- Front Facing Garage
- Garage Door Opener
Home Design
- Cape Cod Architecture
- Colonial Architecture
- Fiberglass Roof
- Asphalt Roof
- Stone Siding
Interior Spaces
- 2-Story Property
- Family Room with Fireplace
- Finished Basement
Kitchen
- Eat-In Kitchen
- Range
- Microwave
- Dishwasher
Bedrooms and Bathrooms
- 4 Bedrooms | 1 Main Level Bedroom
- Walk-In Closet
- 3.5 Bathrooms
- Soaking Tub
Laundry
- Dryer
- Washer
Outdoor Features
- Deck
- Front Porch
Utilities
- Forced Air Heating and Cooling System
- Heating System Uses Gas
Community Details
- Association fees include management, pool(s)
- Huntington Park Estates Association
- Huntington Park Estates 02 Subdivision
Listing and Financial Details
- Assessor Parcel Number 395-28-016
Map
Home Values in the Area
Average Home Value in this Area
Tax History
| Year | Tax Paid | Tax Assessment Tax Assessment Total Assessment is a certain percentage of the fair market value that is determined by local assessors to be the total taxable value of land and additions on the property. | Land | Improvement |
|---|---|---|---|---|
| 2024 | $5,359 | $114,135 | $28,420 | $85,715 |
| 2023 | $5,551 | $88,660 | $25,130 | $63,530 |
| 2022 | $5,511 | $88,660 | $25,130 | $63,530 |
| 2021 | $5,468 | $88,660 | $25,130 | $63,530 |
| 2020 | $5,329 | $76,440 | $21,670 | $54,780 |
| 2019 | $5,173 | $218,400 | $61,900 | $156,500 |
| 2018 | $4,695 | $76,440 | $21,670 | $54,780 |
| 2017 | $4,493 | $67,730 | $16,490 | $51,240 |
| 2016 | $4,457 | $67,730 | $16,490 | $51,240 |
| 2015 | $4,389 | $67,730 | $16,490 | $51,240 |
| 2014 | $4,389 | $65,770 | $16,000 | $49,770 |
Property History
| Date | Event | Price | Change | Sq Ft Price |
|---|---|---|---|---|
| 07/20/2025 07/20/25 | Pending | -- | -- | -- |
| 07/16/2025 07/16/25 | Price Changed | $454,900 | -2.2% | $151 / Sq Ft |
| 06/26/2025 06/26/25 | For Sale | $464,900 | -- | $154 / Sq Ft |
Purchase History
| Date | Type | Sale Price | Title Company |
|---|---|---|---|
| Quit Claim Deed | -- | None Listed On Document | |
| Warranty Deed | $196,000 | Attorney | |
| Deed | -- | -- |
Mortgage History
| Date | Status | Loan Amount | Loan Type |
|---|---|---|---|
| Previous Owner | $6,170 | FHA | |
| Previous Owner | $192,409 | FHA |
Similar Homes in Strongsville, OH
Source: MLS Now (Howard Hanna)
MLS Number: 5134665
APN: 395-28-016
- 10266 Huntington Park Dr
- 15762 Grosse Pointe Oval
- 9834 Brookline Oval
- 10664 Scottsdale Dr
- 9890 Webster Rd
- 10298 Webster Rd
- 16730 Lake Circle Dr
- 8392 Groveside Dr
- 11696 Point Overlook Place
- 9531 Nicole Cir
- 15244 High Point Rd
- 14521 Baywood Ln
- 9885 Rosalee Ln
- 14557 Baywood Ln
- 13861 Woodhawk Dr
- 13863 Cartwright Pkwy
- 13740 Glenbrook Dr
- 12199 Webster Rd
- 18156 Broxton Dr
- 0 Blazey Trail






