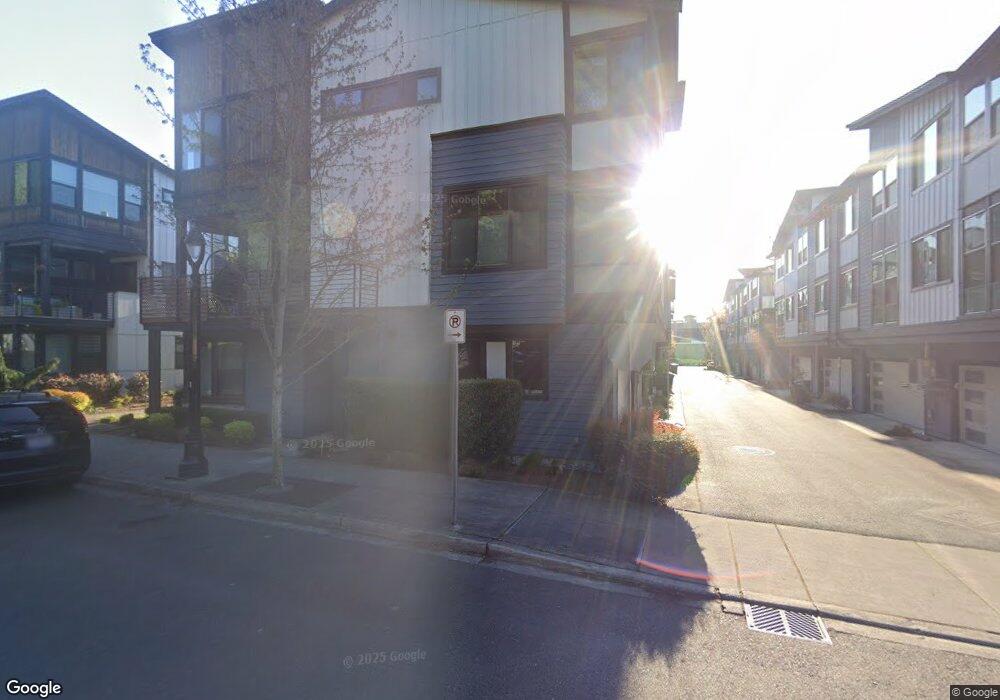9608 NE 182nd Ct Unit D Bothell, WA 98011
Downtown Bothell Neighborhood
4
Beds
4
Baths
2,097
Sq Ft
1,742
Sq Ft Lot
About This Home
This home is located at 9608 NE 182nd Ct Unit D, Bothell, WA 98011. 9608 NE 182nd Ct Unit D is a home located in King County with nearby schools including Westhill Elementary School, Canyon Park Junior High School, and Bothell High School.
Create a Home Valuation Report for This Property
The Home Valuation Report is an in-depth analysis detailing your home's value as well as a comparison with similar homes in the area
Home Values in the Area
Average Home Value in this Area
Tax History Compared to Growth
Map
Nearby Homes
- 9608 NE 188th St
- 18805 99th Ct NE Unit C
- 18805 99th Ct NE Unit B
- 18805 99th Ct NE Unit A
- 18805 99th Ct NE Unit E
- 18809 99th Place NE Unit B
- 18809 99th Place NE Unit A
- 18808 NE 99th Ct NE Unit C
- 18811 99th Ct NE Unit C
- 18811 99th Ct NE Unit D
- 18811 99th Ct NE Unit B
- 18814 99th Ct NE Unit B
- 18913 99th Place NE Unit B
- 18913 99th Place NE Unit A
- 17432 Bothell Way NE Unit B106
- 18927 99th Place NE Unit 3
- 17426 Bothell Way NE Unit A204
- 17426 Bothell Way NE Unit A407
- 17338 Bothell Way NE Unit E
- 18625 103rd Ave NE
- 9608 NE 182nd Ct Unit C
- 9608 NE 182nd Ct Unit 22A
- 9608 NE 182nd Ct Unit C
- 9608 NE 182nd Ct Unit 19
- 9608 NE 182nd Ct Unit 21
- 9608 NE 182nd Ct Unit 20
- 9608 NE 182nd Ct Unit B
- 9608 NE 182nd Ct Unit D
- 9608 NE 182nd Ct Unit 20
- 9608 NE 182nd Ct
- 9608 NE 182nd Ct Unit B
- 9604 Main St Unit 3
- 9604 Main St Unit 2B
- 9604 Main St Unit C
- 9604 Main St Unit D
- 9604 Main St Unit B
- 9604 Main St Unit 4
- 9624 NE 182nd St Unit 12
- 9624 NE 182nd St Unit 17
- 9624 NE 182nd St Unit 16
