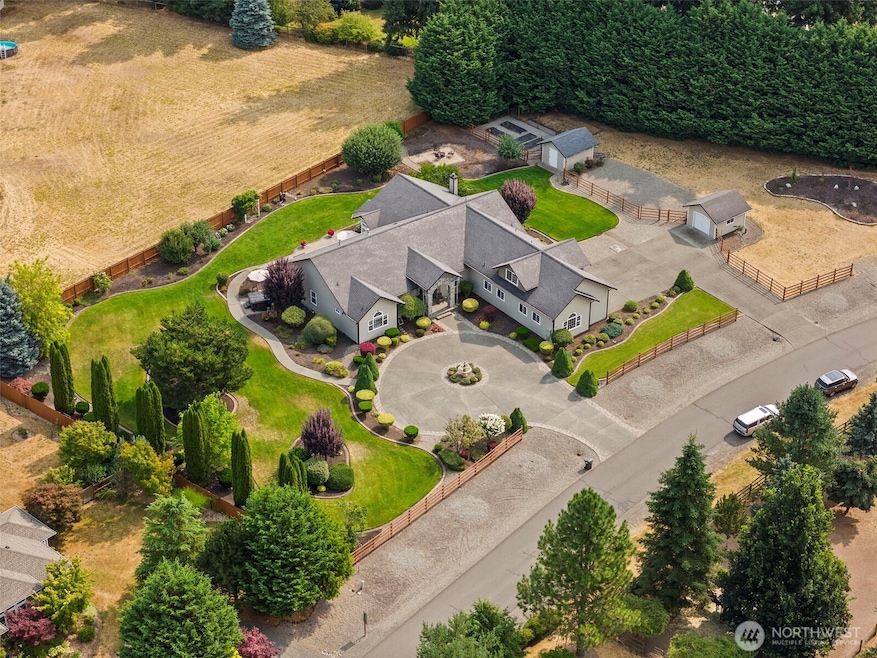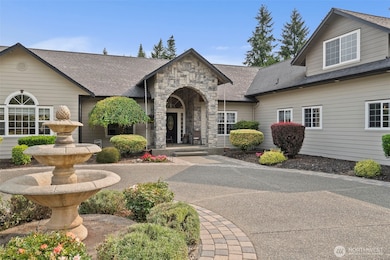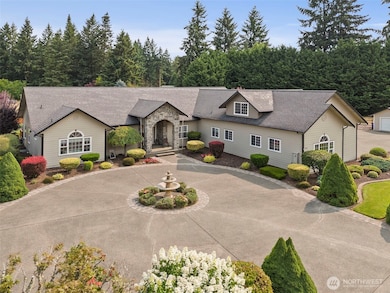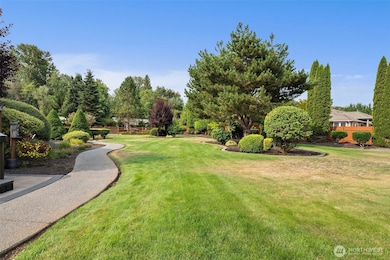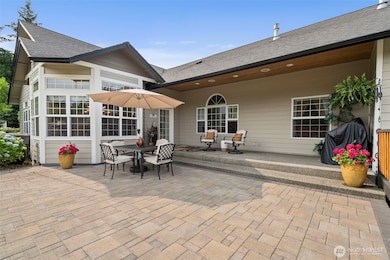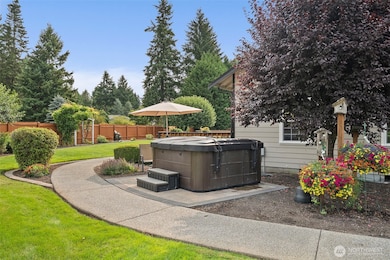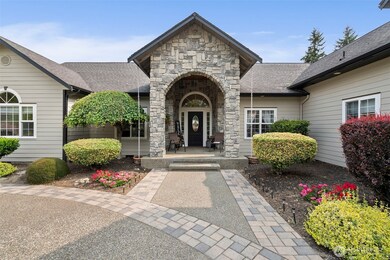Estimated payment $6,493/month
Highlights
- Horses Allowed On Property
- Fruit Trees
- Deck
- RV Access or Parking
- Fireplace in Primary Bedroom
- Territorial View
About This Home
Immaculate luxury rambler in Roy’s coveted Whitewater Estates—an equestrian community walking distance from the Nisqually River. This single-level home is in pristine condition inside and out, with beautifully maintained landscaping, gleaming hardwood floors, and a well appointed chef’s kitchen. The oversized primary suite offers a cozy retreat with its own fireplace, built-in bookshelves, and plenty of space to unwind. Enjoy spacious living, tons of storage, and parking for all your vehicles and toys. Bring your gardening vision to life with reliable well water—perfect for peaceful, rural living without the bills. Seamlessly turnkey and exquisitely private—this is luxury living redefined in the Pacific Northwest.
Source: Northwest Multiple Listing Service (NWMLS)
MLS#: 2430956
Home Details
Home Type
- Single Family
Est. Annual Taxes
- $8,212
Year Built
- Built in 2000
Lot Details
- 1.84 Acre Lot
- Street terminates at a dead end
- Gated Home
- Partially Fenced Property
- Level Lot
- Sprinkler System
- Fruit Trees
- Garden
- Property is in very good condition
HOA Fees
- $38 Monthly HOA Fees
Parking
- 3 Car Garage
- Driveway
- RV Access or Parking
Home Design
- Poured Concrete
- Composition Roof
- Stone Siding
- Wood Composite
- Stone
Interior Spaces
- 4,028 Sq Ft Home
- 1-Story Property
- Central Vacuum
- Vaulted Ceiling
- Ceiling Fan
- Skylights
- 3 Fireplaces
- Wood Burning Fireplace
- Gas Fireplace
- Dining Room
- Territorial Views
- Storm Windows
Kitchen
- Walk-In Pantry
- Double Oven
- Stove
- Microwave
- Dishwasher
Flooring
- Wood
- Carpet
- Ceramic Tile
Bedrooms and Bathrooms
- 4 Main Level Bedrooms
- Fireplace in Primary Bedroom
- Walk-In Closet
- Bathroom on Main Level
- Hydromassage or Jetted Bathtub
Laundry
- Dryer
- Washer
Outdoor Features
- Deck
- Patio
- Outbuilding
Schools
- Mckenna Elementary School
- Yelm Mid Middle School
- Yelm High12 School
Utilities
- Forced Air Heating and Cooling System
- Heat Pump System
- Propane
- Septic Tank
- High Speed Internet
- High Tech Cabling
- Cable TV Available
Additional Features
- Pasture
- Horses Allowed On Property
Community Details
- Association fees include common area maintenance
- Whitewater Estates Subdivision
- The community has rules related to covenants, conditions, and restrictions
Listing and Financial Details
- Assessor Parcel Number 4000930030
Map
Home Values in the Area
Average Home Value in this Area
Tax History
| Year | Tax Paid | Tax Assessment Tax Assessment Total Assessment is a certain percentage of the fair market value that is determined by local assessors to be the total taxable value of land and additions on the property. | Land | Improvement |
|---|---|---|---|---|
| 2025 | $10,483 | $996,000 | $280,800 | $715,200 |
| 2024 | $10,483 | $1,041,300 | $263,200 | $778,100 |
| 2023 | $10,483 | $980,300 | $240,700 | $739,600 |
| 2022 | $9,635 | $1,047,200 | $250,700 | $796,500 |
| 2021 | $9,416 | $732,700 | $142,800 | $589,900 |
| 2019 | $7,293 | $683,300 | $121,100 | $562,200 |
| 2018 | $8,210 | $652,700 | $104,600 | $548,100 |
| 2017 | $6,979 | $596,500 | $90,900 | $505,600 |
| 2016 | $6,461 | $471,300 | $56,300 | $415,000 |
| 2014 | $5,832 | $440,200 | $66,100 | $374,100 |
| 2013 | $5,832 | $422,600 | $66,100 | $356,500 |
Property History
| Date | Event | Price | List to Sale | Price per Sq Ft | Prior Sale |
|---|---|---|---|---|---|
| 09/10/2025 09/10/25 | Price Changed | $1,095,000 | +1.4% | $272 / Sq Ft | |
| 09/08/2025 09/08/25 | For Sale | $1,079,950 | +39.3% | $268 / Sq Ft | |
| 04/20/2021 04/20/21 | Sold | $775,000 | 0.0% | $192 / Sq Ft | View Prior Sale |
| 03/07/2021 03/07/21 | Pending | -- | -- | -- | |
| 03/04/2021 03/04/21 | For Sale | $775,000 | 0.0% | $192 / Sq Ft | |
| 03/03/2021 03/03/21 | Pending | -- | -- | -- | |
| 02/27/2021 02/27/21 | For Sale | $775,000 | -- | $192 / Sq Ft |
Purchase History
| Date | Type | Sale Price | Title Company |
|---|---|---|---|
| Warranty Deed | $775,000 | Chicago Title Company Of Wa | |
| Warranty Deed | $54,000 | Chicago Title Insurance Co |
Mortgage History
| Date | Status | Loan Amount | Loan Type |
|---|---|---|---|
| Open | $620,000 | New Conventional |
Source: Northwest Multiple Listing Service (NWMLS)
MLS Number: 2430956
APN: 400093-0030
- 9705 346th St S
- 9504 347th St S
- 34502 98th Ave S
- 34307 102nd Ave S
- 9410 355th St S
- 34214 102nd Ave S
- 9413 356th Street Ct S
- 9414 357th St S
- 8416 State Route 702 S
- 9117 336th St S
- 9814 332nd St S
- 8628 358th St S
- 0 82nd Ave S
- 7506 353rd St S
- 33210 78th Ave S
- 17033 Wisteria Ct SE
- 17128 Kinnikinnick Ct SE
- 10024 Cochrane Ave SE
- 10004 Greenbrier Ct SE
- 9047 Pepperidge Ln SE
- 10520 Creek St SE
- 9131 Thea Rose Dr SE
- 15037 Tahoma Blvd SE
- 15025 Tahoma Blvd SE
- 14730 Tahoma Blvd SE
- 24618 46th Ave E
- 1430 Wilmington Dr
- 619 Natalee Jo St SE
- 19705 13th Avenue Ct E
- 6317 Barstow Ln SE Unit 8
- 7625 19th Ln SE
- 9320 Windsor Ln NE
- 105 Newberry Ln SE
- 4312 214th Street Ct E
- 8675 Litt Dr SE
- 1600 Sequalitchew Dr
- 8515 Litt Dr SE
- 5800 SE Titleist Ln
- 5604 Mount Adams St SE
- 7310 150th St SW
