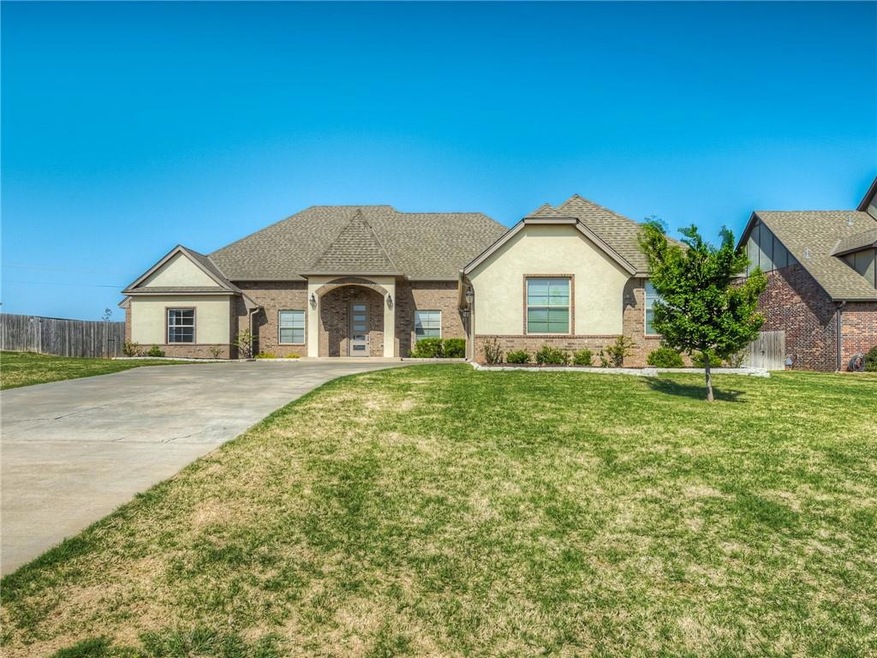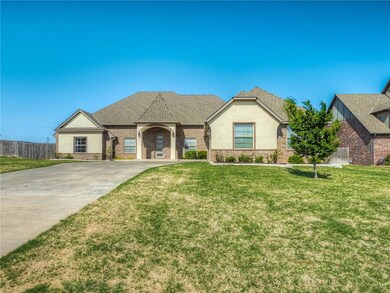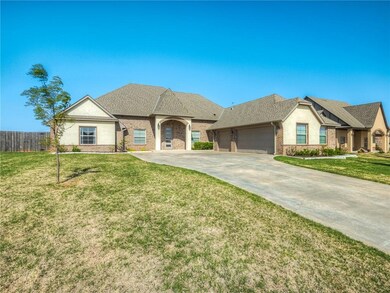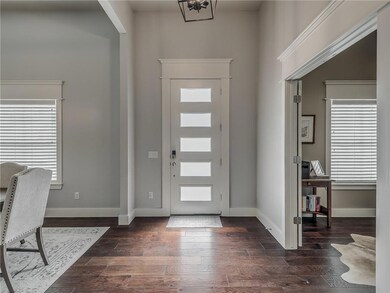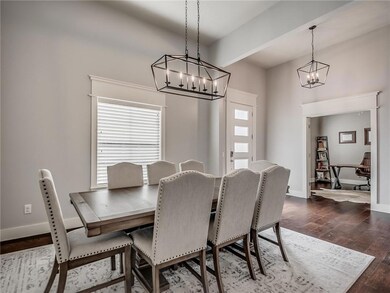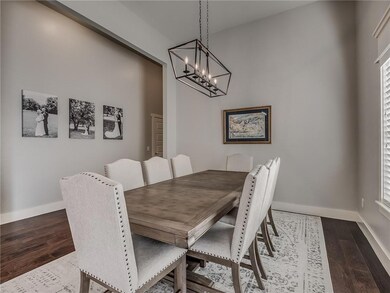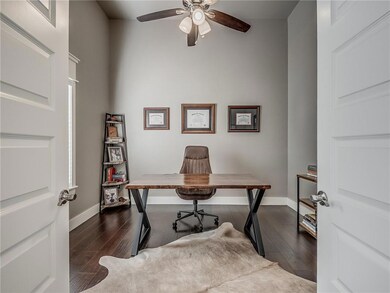
9609 Cypert Rd Yukon, OK 73099
Surrey Hills NeighborhoodHighlights
- 0.49 Acre Lot
- Contemporary Architecture
- 3 Car Attached Garage
- Surrey Hills Elementary School Rated A-
- Covered patio or porch
- Interior Lot
About This Home
As of June 2022Buyer situation changed before inspections! This BEAUTIFUL HOME sets on a coveted HALF ACRE in Yukon schools. The home boasts 4 bedrooms, 3.5 baths, Formal Dining and a Study. Stunning 12 ft ceilings, wood floors, faux wood blinds, neutral paint colors, gas fireplace, large living room and open floor plan make for GREAT entertaining. The Kitchen has an amazing, oversized island, granite countertops, gas range, large pantry, stainless steel appliances and tons of counterspace. The primary suite includes a spacious bedroom, double vanities, whirlpool tub, and a large walk-in closet. The home has extra storage closets throughout, an oversized laundry room, 3 car garage, new gutters, and a STORM SHELTER. The neighborhood has a gated entrance, 2 stocked ponds, sidewalks, fun events and food trucks scheduled throughout the year. A truly joyful neighborhood with a real sense of community! Enjoy sunsets from the back porch and live the country life while close to turnpike.
Last Buyer's Agent
April Rainey
Mainstay Brokerage, LLC
Home Details
Home Type
- Single Family
Est. Annual Taxes
- $6,060
Year Built
- Built in 2016
Lot Details
- 0.49 Acre Lot
- Wood Fence
- Interior Lot
HOA Fees
- $33 Monthly HOA Fees
Parking
- 3 Car Attached Garage
- Driveway
Home Design
- Contemporary Architecture
- Slab Foundation
- Brick Frame
- Composition Roof
Interior Spaces
- 2,896 Sq Ft Home
- 1-Story Property
- Ceiling Fan
- Gas Log Fireplace
- Laundry Room
Bedrooms and Bathrooms
- 4 Bedrooms
Schools
- Surrey Hills Elementary School
- Yukon Middle School
- Yukon High School
Additional Features
- Covered patio or porch
- Central Heating and Cooling System
Community Details
- Association fees include gated entry, pool
- Mandatory home owners association
Listing and Financial Details
- Legal Lot and Block 14 / 2
Ownership History
Purchase Details
Home Financials for this Owner
Home Financials are based on the most recent Mortgage that was taken out on this home.Purchase Details
Home Financials for this Owner
Home Financials are based on the most recent Mortgage that was taken out on this home.Purchase Details
Home Financials for this Owner
Home Financials are based on the most recent Mortgage that was taken out on this home.Purchase Details
Home Financials for this Owner
Home Financials are based on the most recent Mortgage that was taken out on this home.Purchase Details
Home Financials for this Owner
Home Financials are based on the most recent Mortgage that was taken out on this home.Similar Homes in Yukon, OK
Home Values in the Area
Average Home Value in this Area
Purchase History
| Date | Type | Sale Price | Title Company |
|---|---|---|---|
| Warranty Deed | $491,000 | Apex Title | |
| Interfamily Deed Transfer | -- | None Available | |
| Warranty Deed | $330,500 | First American Title | |
| Warranty Deed | $300,000 | Chicago Title Oklahoma | |
| Warranty Deed | $36,000 | American Eagle Title Group |
Mortgage History
| Date | Status | Loan Amount | Loan Type |
|---|---|---|---|
| Previous Owner | $297,450 | New Conventional | |
| Previous Owner | $294,545 | FHA | |
| Previous Owner | $207,000 | Construction |
Property History
| Date | Event | Price | Change | Sq Ft Price |
|---|---|---|---|---|
| 06/17/2022 06/17/22 | Sold | $491,000 | +0.2% | $170 / Sq Ft |
| 05/11/2022 05/11/22 | Pending | -- | -- | -- |
| 05/03/2022 05/03/22 | For Sale | $489,900 | 0.0% | $169 / Sq Ft |
| 04/28/2022 04/28/22 | Pending | -- | -- | -- |
| 04/27/2022 04/27/22 | For Sale | $489,900 | +48.2% | $169 / Sq Ft |
| 04/17/2020 04/17/20 | Sold | $330,500 | -1.3% | $114 / Sq Ft |
| 03/18/2020 03/18/20 | Pending | -- | -- | -- |
| 03/12/2020 03/12/20 | For Sale | $334,900 | -- | $116 / Sq Ft |
Tax History Compared to Growth
Tax History
| Year | Tax Paid | Tax Assessment Tax Assessment Total Assessment is a certain percentage of the fair market value that is determined by local assessors to be the total taxable value of land and additions on the property. | Land | Improvement |
|---|---|---|---|---|
| 2024 | $6,060 | $52,851 | $4,680 | $48,171 |
| 2023 | $6,060 | $50,334 | $4,680 | $45,654 |
| 2022 | $4,606 | $39,023 | $4,680 | $34,343 |
| 2021 | $4,445 | $37,887 | $4,680 | $33,207 |
| 2020 | $4,401 | $36,809 | $4,680 | $32,129 |
| 2019 | $4,444 | $37,168 | $4,680 | $32,488 |
| 2018 | $27 | $224 | $224 | $0 |
| 2017 | $27 | $224 | $224 | $0 |
| 2016 | $27 | $224 | $224 | $0 |
| 2015 | -- | $224 | $224 | $0 |
| 2014 | -- | $224 | $224 | $0 |
Agents Affiliated with this Home
-

Seller's Agent in 2022
Leesa Williams
Keller Williams-Yukon
(405) 326-2248
18 in this area
348 Total Sales
-
A
Buyer's Agent in 2022
April Rainey
Mainstay Brokerage, LLC
-
T
Seller's Agent in 2020
Terri Richards
ERA Courtyard Real Estate
Map
Source: MLSOK
MLS Number: 1005893
APN: 090115201
- 9632 Ashford Dr
- 9613 Ashford Dr
- 11008 NW 98th St
- 10909 NW 94th St
- 11104 NW 99th St
- 11032 NW 94th Terrace
- 10808 NW 94th St
- 11013 NW 93rd Terrace
- 9708 Squire Ln
- 9320 Cheek Ranch Rd
- 9305 Taggert Ln
- 9213 Taggert Ln
- 10205 Queensbury Dr
- 9524 Squire Ln
- 9309 Cheek Ranch Rd
- 11229 NW 98th St
- 9300 Cheek Ranch Rd
- 9416 Timberland Ln
- 9201 Lupine Rd
- 11109 NW 91st St
