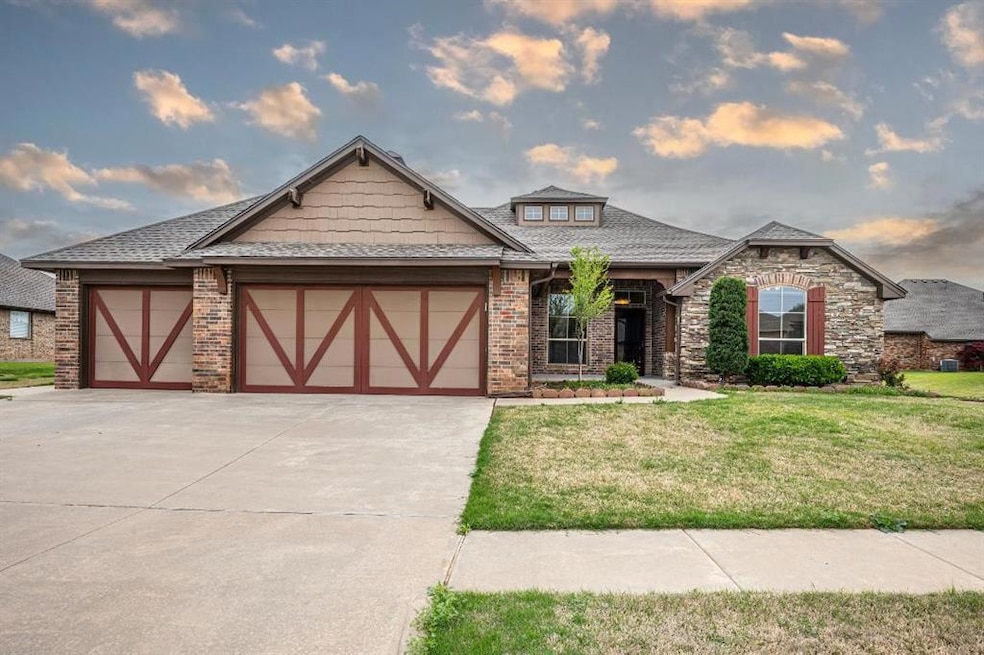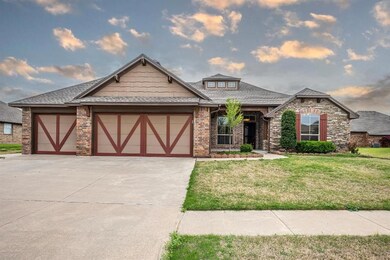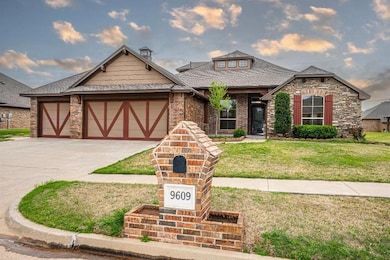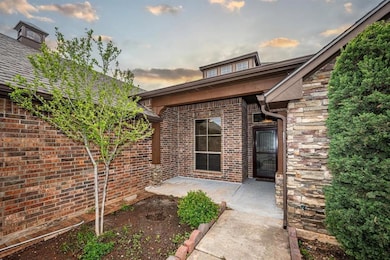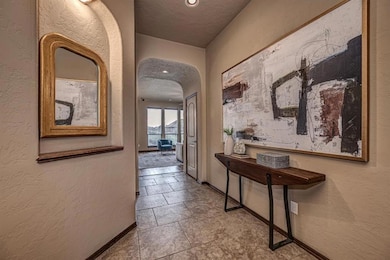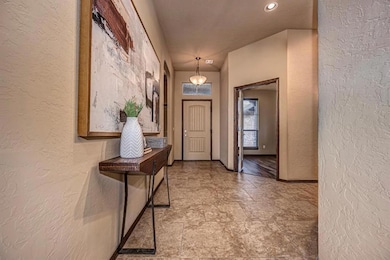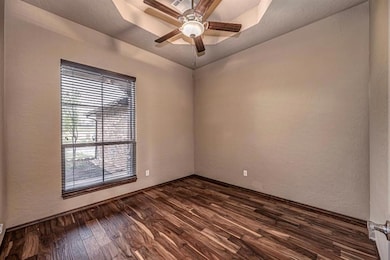9609 Lakecrest Dr Oklahoma City, OK 73159
Penn South NeighborhoodEstimated payment $2,485/month
Highlights
- Lake Front
- Community Lake
- 1 Fireplace
- Westmoore High School Rated A
- Traditional Architecture
- 4 Car Attached Garage
About This Home
Enjoy peaceful lake views right from your backyard in this beautifully maintained home located in the desirable Moore School District. Lot size is 0.24 Acre. The first floor features upgraded wood flooring throughout and a spacious split floor plan that includes a dedicated STUDY—ideal for working from home. Upstairs offers additional living space with a full bath. The home also includes an in-ground STORM SHELTER in the garage and a rare tandem 4-CAR_GARAGE providing ample storage or parking space. NEW ROOF. Conveniently located near shopping, dining, and major highways, this home offers comfort, functionality, and an unbeatable setting.
Home Details
Home Type
- Single Family
Est. Annual Taxes
- $4,449
Year Built
- Built in 2014
Lot Details
- 10,454 Sq Ft Lot
- Lake Front
HOA Fees
- $17 Monthly HOA Fees
Parking
- 4 Car Attached Garage
Home Design
- Traditional Architecture
- Slab Foundation
- Brick Frame
- Composition Roof
Interior Spaces
- 2,621 Sq Ft Home
- 2-Story Property
- 1 Fireplace
Bedrooms and Bathrooms
- 4 Bedrooms
- 3 Full Bathrooms
Schools
- Fairview Elementary School
- West JHS Middle School
- Westmoore High School
Utilities
- Forced Air Heating and Cooling System
Community Details
- Association fees include greenbelt, maintenance common areas
- Mandatory home owners association
- Community Lake
Listing and Financial Details
- Legal Lot and Block 07 / 04
Map
Home Values in the Area
Average Home Value in this Area
Tax History
| Year | Tax Paid | Tax Assessment Tax Assessment Total Assessment is a certain percentage of the fair market value that is determined by local assessors to be the total taxable value of land and additions on the property. | Land | Improvement |
|---|---|---|---|---|
| 2024 | $4,449 | $36,544 | $4,806 | $31,738 |
| 2023 | $4,255 | $34,804 | $4,306 | $30,498 |
| 2022 | $4,105 | $33,147 | $4,424 | $28,723 |
| 2021 | $3,901 | $31,568 | $4,415 | $27,153 |
| 2020 | $3,730 | $30,065 | $3,360 | $26,705 |
| 2019 | $3,773 | $30,065 | $3,360 | $26,705 |
| 2018 | $3,815 | $30,066 | $3,360 | $26,706 |
| 2017 | $3,821 | $30,066 | $0 | $0 |
| 2016 | $3,859 | $30,066 | $3,360 | $26,706 |
| 2015 | -- | $30,066 | $3,360 | $26,706 |
| 2014 | -- | $1,102 | $1,102 | $0 |
Property History
| Date | Event | Price | List to Sale | Price per Sq Ft |
|---|---|---|---|---|
| 09/30/2025 09/30/25 | Pending | -- | -- | -- |
| 09/05/2025 09/05/25 | For Sale | $398,000 | -- | $152 / Sq Ft |
Purchase History
| Date | Type | Sale Price | Title Company |
|---|---|---|---|
| Warranty Deed | $277,000 | Fatco | |
| Warranty Deed | $28,000 | None Available |
Mortgage History
| Date | Status | Loan Amount | Loan Type |
|---|---|---|---|
| Open | $150,000 | New Conventional | |
| Previous Owner | $216,000 | New Conventional |
Source: MLSOK
MLS Number: 1189981
APN: R0156848
- 9500 Shallow Lake Ct
- 2605 SW 92nd St
- 2605 SW 96th St
- 2600 SW 98th St
- 2913 SW 102nd St
- 10304 Lighthouse Ct
- 2808 SW 88th St
- 9816 S Hillcrest Dr
- 3116 S David Dr
- 3217 SW 95th St
- 10321 Portsmouth Ct
- 9817 Honeysuckle Rd
- 2721 SW 87th St
- 2443 SW 90th Place
- 10305 S Fairview Dr
- 9604 Honeysuckle Rd
- 2512 SW 102nd St
- 2421 SW 102nd St
- 2317 SW 94th St
- 2821 SW 86th St
