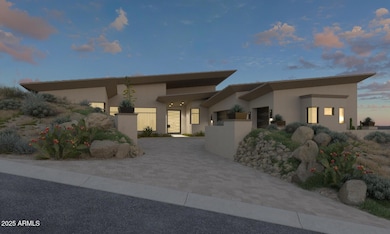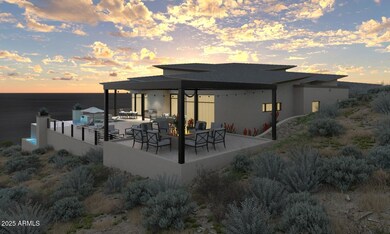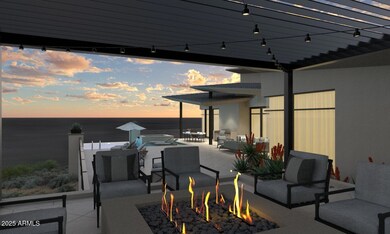9609 N Palisades Blvd Fountain Hills, AZ 85268
Estimated payment $24,917/month
Highlights
- On Golf Course
- Gated with Attendant
- Mountain View
- Fountain Hills Middle School Rated A-
- Heated Spa
- Wolf Appliances
About This Home
Contemporary new build designed for seamless indoor-outdoor living. This single-level, open floor plan home spans 4,978 square feet, including a spacious attached casita. Every detail of the interior exudes luxury, from fine custom cabinetry to high-end Wolf Sub Zero appliances, quartzite counters in the gourmet kitchen, sleek 45'' stainless steel workstation, 60 bottle wine cooler, & a full butler's pantry. The yard offers an expansive patio, lounge area, negative edge pool, fire-pit, & pergola that create a perfect setting to take in spectacular views day or night. The master suite is an oasis with dual vanities, spacious closets, freestanding tub, & luxurious rain shower. Two additional ensuite bedrooms, a recreation room with a full bar. Designed by award-winning architect Nick Tsontakis, this estate offers energy-efficiency with four independent cooling zones. 36' Wolf sub zero fridge and 30' freezer. Luxury Porcelain 2X4ft Format tile. Wood flooring in bedrooms. Kitchen island with 45" stainless steel workstation & pulldown faucet stainless beverage faucet with reverse osmosis system. Creatively hidden full butler pantry. Spacious, bright primary bedroom.
Primary bath suite featuring large tile shower including handheld & rainfall satin shower heads and linear in-tile drain. Free-standing tub & make up counter. Spacious his and hers closets including second laundry. Recreation room with full bar and access to outside living. Dining area with wine cooler rough-in. Office/den/library off great room. Two additional full ensuite bedrooms. Large outdoor patio and lounge areas. Negative edge pool. Raised, unique seating area with fire-pit and pergola. Spectacular views of FireRock golf course & city views to Mesa & downtown Phoenix. Home is plumbed for soft water. High efficiency tankless water heater with recirculation pump for near instant hot water throughout.
Listing Agent
Realty ONE Group Brokerage Phone: 480-215-1105 License #BR556807000 Listed on: 01/13/2025
Home Details
Home Type
- Single Family
Est. Annual Taxes
- $2,039
Year Built
- Built in 2025 | Under Construction
Lot Details
- 0.5 Acre Lot
- On Golf Course
- Desert faces the front and back of the property
HOA Fees
- $266 Monthly HOA Fees
Parking
- 3 Car Garage
Home Design
- Designed by Tsontakis Architects
- Wood Frame Construction
- Metal Roof
- Stucco
Interior Spaces
- 4,978 Sq Ft Home
- 1-Story Property
- Gas Fireplace
- Double Pane Windows
- Mountain Views
- Laundry Room
Kitchen
- Eat-In Kitchen
- Breakfast Bar
- Built-In Microwave
- Wolf Appliances
Flooring
- Wood
- Tile
Bedrooms and Bathrooms
- 5 Bedrooms
- Primary Bathroom is a Full Bathroom
- 5 Bathrooms
- Dual Vanity Sinks in Primary Bathroom
- Freestanding Bathtub
- Bathtub With Separate Shower Stall
Accessible Home Design
- No Interior Steps
Pool
- Heated Spa
- Heated Pool
Outdoor Features
- Covered Patio or Porch
- Fire Pit
- Built-In Barbecue
Schools
- Mcdowell Mountain Elementary School
- Fountain Hills Middle School
- Fountain Hills High School
Utilities
- Central Air
- Heating Available
- Tankless Water Heater
- High Speed Internet
- Cable TV Available
Listing and Financial Details
- Tax Lot 21
- Assessor Parcel Number 176-11-256
Community Details
Overview
- Association fees include ground maintenance, street maintenance
- Firerock Community Association
- Built by Gemcor Homes
- Firerock Parcel P2 Q1 Subdivision
Recreation
- Golf Course Community
Security
- Gated with Attendant
Map
Home Values in the Area
Average Home Value in this Area
Tax History
| Year | Tax Paid | Tax Assessment Tax Assessment Total Assessment is a certain percentage of the fair market value that is determined by local assessors to be the total taxable value of land and additions on the property. | Land | Improvement |
|---|---|---|---|---|
| 2025 | $2,039 | $34,051 | $34,051 | -- |
| 2024 | $1,884 | $32,429 | $32,429 | -- |
| 2023 | $1,884 | $30,885 | $30,885 | $0 |
| 2022 | $1,935 | $32,685 | $32,685 | $0 |
| 2021 | $2,103 | $30,075 | $30,075 | $0 |
| 2020 | $2,063 | $29,385 | $29,385 | $0 |
| 2019 | $2,099 | $29,085 | $29,085 | $0 |
| 2018 | $2,091 | $27,375 | $27,375 | $0 |
| 2017 | $2,013 | $31,215 | $31,215 | $0 |
| 2016 | $1,993 | $27,915 | $27,915 | $0 |
| 2015 | $1,966 | $23,392 | $23,392 | $0 |
Property History
| Date | Event | Price | Change | Sq Ft Price |
|---|---|---|---|---|
| 04/16/2025 04/16/25 | For Sale | $4,595,000 | 0.0% | $923 / Sq Ft |
| 03/12/2025 03/12/25 | Off Market | $4,595,000 | -- | -- |
| 01/13/2025 01/13/25 | For Sale | $4,595,000 | 0.0% | $923 / Sq Ft |
| 01/08/2025 01/08/25 | Price Changed | $4,595,000 | -- | $923 / Sq Ft |
Purchase History
| Date | Type | Sale Price | Title Company |
|---|---|---|---|
| Cash Sale Deed | $150,000 | First American Title Ins Co | |
| Cash Sale Deed | $540,000 | First American Title Ins Co | |
| Quit Claim Deed | -- | Security Title Agency | |
| Interfamily Deed Transfer | -- | Security Title Agency | |
| Warranty Deed | $1,639,700 | Security Title Agency | |
| Warranty Deed | $282,000 | Security Title Agency |
Mortgage History
| Date | Status | Loan Amount | Loan Type |
|---|---|---|---|
| Open | $1,876,000 | Construction | |
| Closed | $1,876,000 | Construction | |
| Previous Owner | $556,000 | Unknown | |
| Previous Owner | $358,000 | Fannie Mae Freddie Mac | |
| Previous Owner | $350,000 | Unknown | |
| Previous Owner | $1,060,000 | Purchase Money Mortgage | |
| Previous Owner | $1,060,000 | Purchase Money Mortgage | |
| Previous Owner | $211,500 | New Conventional |
Source: Arizona Regional Multiple Listing Service (ARMLS)
MLS Number: 6794531
APN: 176-11-256
- 9504 N Desert Wash Trail
- 9503 N Desert Wash Trail Unit 10
- 9642 N Fireridge Trail Unit 11
- 9715 N Azure Ct Unit 4
- 9720 N Fireridge Trail Unit 12
- 15120 E Vermillion Dr
- 9817 N Azure Ct Unit 8
- 15526 E Desert Hawk Trail Unit 7
- 10031 N Palisades Blvd
- 10043 N Palisades Blvd Unit 10
- 15427 E Firerock Country Club Dr
- 15015 E Desert Willow Dr
- 15118 E Miravista Unit 6
- 9127 N Fireridge Trail
- 15217 E Cholla Crest Trail
- 15129 E Cholla Crest Trail
- 15240 E Cholla Crest Trail Unit 5
- 14927 E Desert Willow Dr Unit 6
- 9640 N Four Peaks Way Unit 6
- 15320 E Hidden Springs Trail Unit 23
- 9715 N Azure Ct Unit 3
- 14951 E Desert Willow Dr Unit 2
- 9039 N Broken Bow
- 11215 N Garland Cir
- 16101 E Powderhorn Dr
- 15843 E Palomino Blvd
- 16233 E Lombard Place Unit 80
- 16360 E Ridgeline Dr Unit 61
- 11022 N Indigo Dr Unit 134
- 11022 N Indigo Dr Unit 114
- 16239 E Keota Dr
- 16508 E Laser Dr Unit 101,201
- 16569 E Trevino Dr
- 14356 E Geronimo Rd
- 16655 E Saguaro Blvd Unit 118
- 14586 E Wethersfield Rd
- 16523 E Emerald Dr
- 15232 E Sage Dr
- 14122 E Geronimo Rd
- 11420 N 141st St







