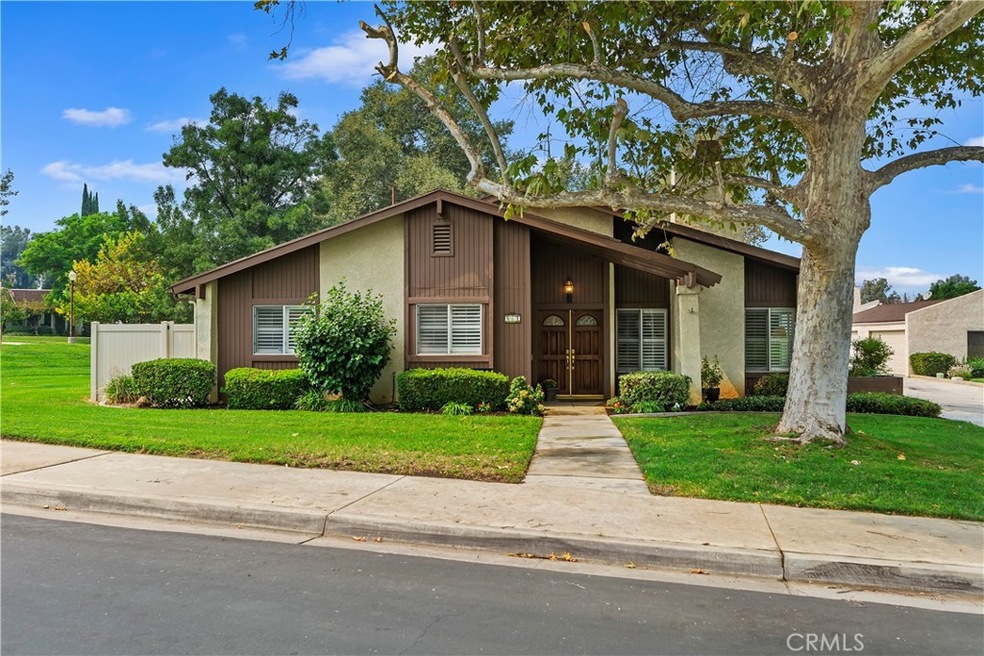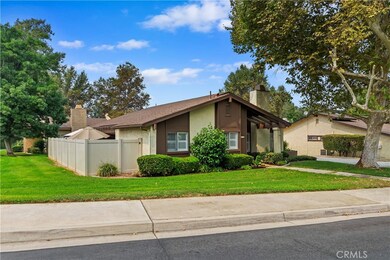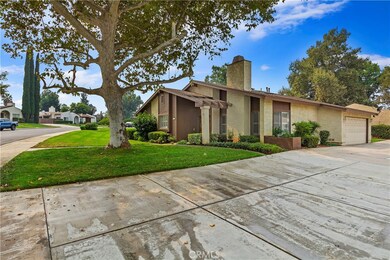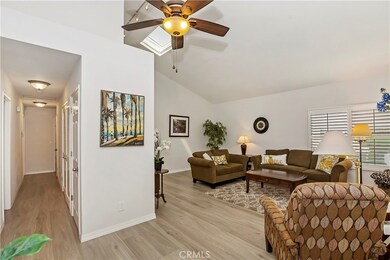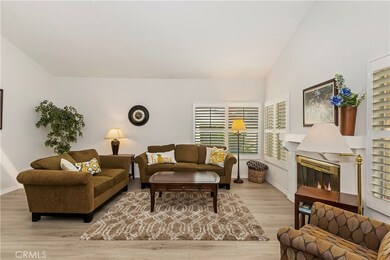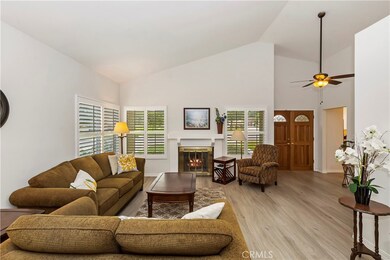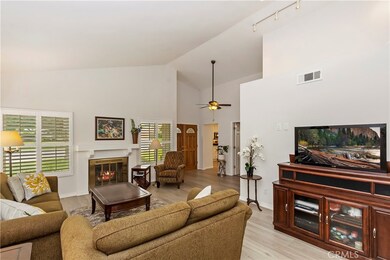
961 Ardmore Cir Redlands, CA 92374
South Redlands NeighborhoodHighlights
- Spa
- Updated Kitchen
- Clubhouse
- Redlands Senior High School Rated A
- 2,500 Acre Lot
- Cathedral Ceiling
About This Home
As of January 2022Welcome to your dream home, fully remodeled and located in the highly sought community of Ardmore Terrace. This quaint community features a pool & spa, clubhouse, 3 tennis courts, beautiful greenbelts and scenic walking trails throughout the neighborhood. Located just minutes from the University of Redlands, Ford Park and highly esteemed Redlands Unified School Districts for elementary, middle and high school.
The home has been tastefully remodeled and includes a spacious floor plan with vaulted ceilings, can lighting, window shutters and an abundance of natural light throughout the home. There is an attached garage with indoor laundry and mature landscaping in the front yard. The covered patio was updated to include stamped concrete and a vinyl fence for added privacy.
The exquisite kitchen includes new stainless steel appliances, quartz countertops and plenty of counter space for entertaining with extra cabinets for storage. The master bedroom features a cedar lined closet with additional access to the patio.
The home is wired for an alarm with TBM security and current service can easily be transferred to the new owners. There is central AC & heat and the roof was just replaced and is still under warranty along with repairs made to the facia boards and roof rafters.
The low HOA dues pay for itself including water, sewer, trash, security patrol and immaculate landscaping handled all by the association. Desirable one story, stand alone unit with no common walls and plenty of privacy. This turnkey property is ready for it’s new owners to move in and be enjoyed for a lifetime!
Last Agent to Sell the Property
ALTA REALTY GROUP CA, INC. License #02050595 Listed on: 01/01/2022

Property Details
Home Type
- Condominium
Est. Annual Taxes
- $6,746
Year Built
- Built in 1982
Lot Details
- No Common Walls
- Vinyl Fence
HOA Fees
- $284 Monthly HOA Fees
Parking
- 2 Car Attached Garage
- Parking Available
- Side Facing Garage
Interior Spaces
- 1,528 Sq Ft Home
- Cathedral Ceiling
- Recessed Lighting
- Sliding Doors
- Living Room with Fireplace
- Vinyl Flooring
- Neighborhood Views
- Home Security System
Kitchen
- Updated Kitchen
- Eat-In Kitchen
- Free-Standing Range
- Range Hood
- Microwave
- Dishwasher
- Kitchen Island
- Quartz Countertops
- Pots and Pans Drawers
- Disposal
Bedrooms and Bathrooms
- 3 Main Level Bedrooms
- Remodeled Bathroom
- 2 Full Bathrooms
- Bathtub with Shower
Laundry
- Laundry Room
- Dryer
- Washer
Outdoor Features
- Spa
- Concrete Porch or Patio
Location
- Suburban Location
Utilities
- Central Heating and Cooling System
- Natural Gas Connected
- Water Heater
- Sewer Paid
Listing and Financial Details
- Tax Lot 136
- Tax Tract Number 8804
- Assessor Parcel Number 0173481230000
Community Details
Overview
- Front Yard Maintenance
- 89 Units
- Ardmore Terrace Homeowners Association, Phone Number (909) 747-0258
- Moist Realtors HOA
- Maintained Community
Amenities
- Clubhouse
Recreation
- Tennis Courts
- Community Pool
- Community Spa
- Park
Security
- Security Service
- Fire and Smoke Detector
Ownership History
Purchase Details
Home Financials for this Owner
Home Financials are based on the most recent Mortgage that was taken out on this home.Purchase Details
Home Financials for this Owner
Home Financials are based on the most recent Mortgage that was taken out on this home.Purchase Details
Purchase Details
Home Financials for this Owner
Home Financials are based on the most recent Mortgage that was taken out on this home.Purchase Details
Purchase Details
Purchase Details
Home Financials for this Owner
Home Financials are based on the most recent Mortgage that was taken out on this home.Purchase Details
Purchase Details
Home Financials for this Owner
Home Financials are based on the most recent Mortgage that was taken out on this home.Purchase Details
Purchase Details
Similar Homes in the area
Home Values in the Area
Average Home Value in this Area
Purchase History
| Date | Type | Sale Price | Title Company |
|---|---|---|---|
| Grant Deed | $555,000 | First American Title | |
| Interfamily Deed Transfer | -- | Stewart Title | |
| Interfamily Deed Transfer | -- | Stewart Title | |
| Interfamily Deed Transfer | -- | None Available | |
| Grant Deed | $357,000 | First American Title Company | |
| Interfamily Deed Transfer | -- | None Available | |
| Grant Deed | -- | None Available | |
| Grant Deed | $397,000 | Fidelity National Title Co | |
| Grant Deed | $225,000 | American Title | |
| Grant Deed | $110,000 | Fidelity National Title | |
| Interfamily Deed Transfer | -- | -- | |
| Interfamily Deed Transfer | -- | -- | |
| Quit Claim Deed | -- | -- |
Mortgage History
| Date | Status | Loan Amount | Loan Type |
|---|---|---|---|
| Open | $225,000 | New Conventional | |
| Previous Owner | $267,000 | New Conventional | |
| Previous Owner | $263,250 | New Conventional | |
| Previous Owner | $15,000 | Credit Line Revolving | |
| Previous Owner | $306,000 | Purchase Money Mortgage | |
| Previous Owner | $88,000 | No Value Available |
Property History
| Date | Event | Price | Change | Sq Ft Price |
|---|---|---|---|---|
| 01/31/2022 01/31/22 | Sold | $555,000 | +3.2% | $363 / Sq Ft |
| 01/01/2022 01/01/22 | For Sale | $537,900 | 0.0% | $352 / Sq Ft |
| 10/05/2020 10/05/20 | Rented | $2,600 | 0.0% | -- |
| 09/27/2020 09/27/20 | Price Changed | $2,600 | -5.5% | $2 / Sq Ft |
| 09/22/2020 09/22/20 | Price Changed | $2,750 | -3.5% | $2 / Sq Ft |
| 09/14/2020 09/14/20 | For Rent | $2,850 | 0.0% | -- |
| 05/10/2018 05/10/18 | Sold | $357,000 | -0.8% | $234 / Sq Ft |
| 04/08/2018 04/08/18 | For Sale | $359,900 | -- | $236 / Sq Ft |
Tax History Compared to Growth
Tax History
| Year | Tax Paid | Tax Assessment Tax Assessment Total Assessment is a certain percentage of the fair market value that is determined by local assessors to be the total taxable value of land and additions on the property. | Land | Improvement |
|---|---|---|---|---|
| 2025 | $6,746 | $588,971 | $176,692 | $412,279 |
| 2024 | $6,746 | $577,422 | $173,227 | $404,195 |
| 2023 | $6,737 | $566,100 | $169,830 | $396,270 |
| 2022 | $4,650 | $382,777 | $114,833 | $267,944 |
| 2021 | $4,735 | $375,271 | $112,581 | $262,690 |
| 2020 | $4,665 | $371,423 | $111,427 | $259,996 |
| 2019 | $4,534 | $364,140 | $109,242 | $254,898 |
| 2018 | $3,592 | $289,400 | $87,300 | $202,100 |
| 2017 | $3,511 | $279,600 | $84,300 | $195,300 |
| 2016 | $3,312 | $261,300 | $78,800 | $182,500 |
| 2015 | $3,094 | $242,000 | $73,000 | $169,000 |
| 2014 | $2,808 | $219,000 | $66,000 | $153,000 |
Agents Affiliated with this Home
-
B
Seller's Agent in 2022
BETHANY SLOAN
ALTA REALTY GROUP CA, INC.
(909) 435-9581
5 in this area
6 Total Sales
-

Buyer's Agent in 2022
AUDREE GARAZA
KELLER WILLIAMS REALTY
(909) 583-3568
3 in this area
19 Total Sales
-

Seller's Agent in 2018
John Simcoe
Keller Williams Realty
(951) 217-8878
224 Total Sales
-

Buyer's Agent in 2018
Jan Hudson
HUDSON REALTY
(909) 389-8128
7 in this area
28 Total Sales
Map
Source: California Regional Multiple Listing Service (CRMLS)
MLS Number: EV21254544
APN: 0173-481-23
- 1024 Ardmore Cir
- 837 Ardmore Cir
- 1009 E Palm Ave
- 733 S Grove St
- 1200 E Highland Ave Unit 404
- 1456 Fernwood Dr
- 1432 Moore St
- 1442 Moore St
- 1453 Moore St
- 1447 Moore St
- 1425 Moore St
- 1425 Moore St
- 1425 Moore St
- 1425 Moore St
- 1446 Moore St
- 254 E Fern Ave Unit 108
- 254 E Fern Ave Unit 207
- 242 E Fern Ave Unit 206
- 242 E Fern Ave Unit 208
- 327 Naomi St
