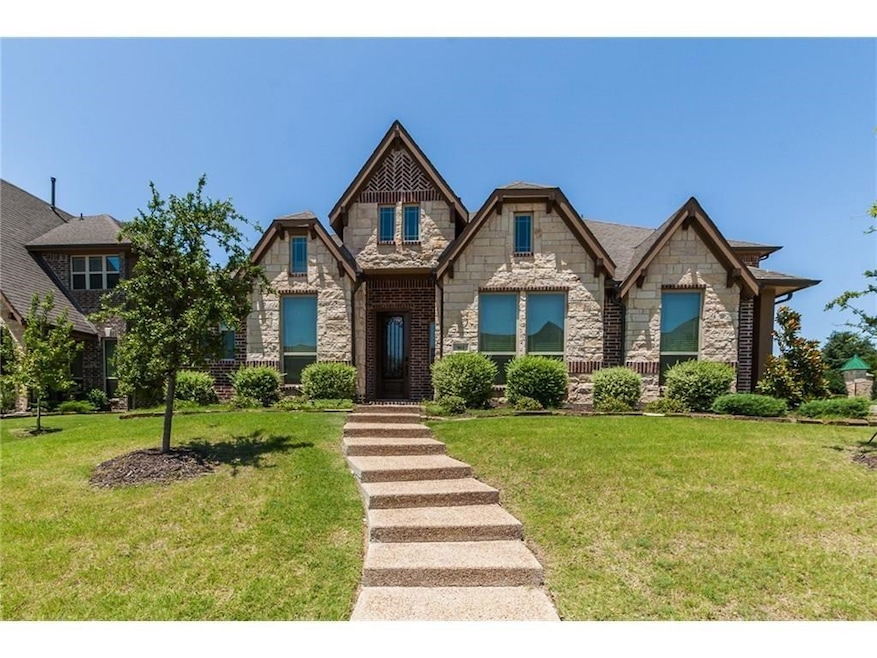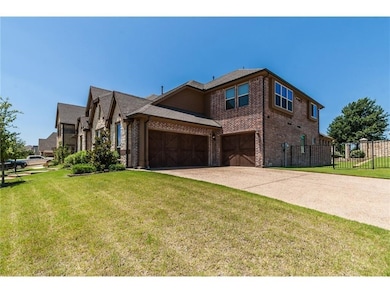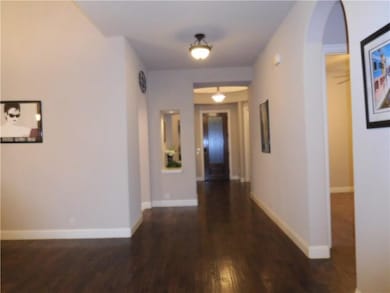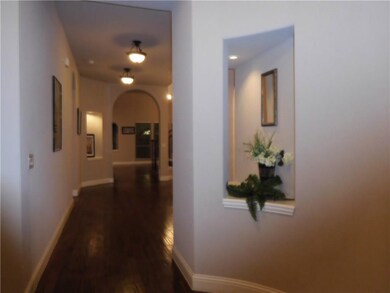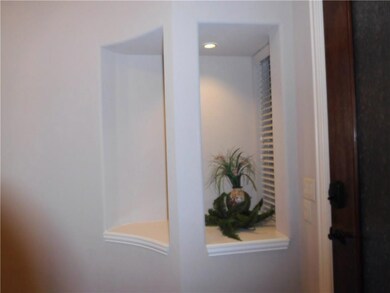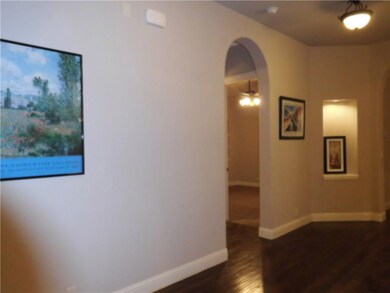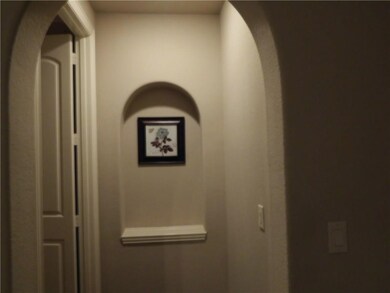961 Crystal Falls Dr Prosper, TX 75078
Highlights
- Vaulted Ceiling
- Traditional Architecture
- Corner Lot
- Cynthia A. Cockrell Elementary School Rated A
- Wood Flooring
- Mud Room
About This Home
Live in style in this beautiful home in prestigious Gentle Creek Estates with 4 BRs, 3.5 baths, 3 Car Gar + F Din, Home Office, Game & Media Rm.Extensive hand scraped hardwood flrs. Gourmet KT with a Huge Island + Custom Cabinets. Tons of Storage! Plantation shutters! Granite & Oil Rubbed Bronze fixtures thruout! Laundry room with sink & separate mudroom area. Access to Neighborhood pool and Gentle Crk Golf & Country Club. Zoned for Prosper ISD.
Listing Agent
RE/MAX DFW Associates Brokerage Phone: 214-538-7059 License #0441896 Listed on: 11/16/2025

Home Details
Home Type
- Single Family
Est. Annual Taxes
- $14,176
Year Built
- Built in 2013
Lot Details
- 9,235 Sq Ft Lot
- Wrought Iron Fence
- Landscaped
- Corner Lot
- Sprinkler System
- Few Trees
Parking
- 3 Car Attached Garage
- Side Facing Garage
- Garage Door Opener
Home Design
- Traditional Architecture
- Brick Exterior Construction
- Slab Foundation
- Composition Roof
Interior Spaces
- 3,693 Sq Ft Home
- 2-Story Property
- Vaulted Ceiling
- Ceiling Fan
- Decorative Lighting
- Fireplace With Gas Starter
- Stone Fireplace
- ENERGY STAR Qualified Windows
- Plantation Shutters
- Mud Room
- Laundry Room
Kitchen
- Electric Oven
- Gas Cooktop
- Microwave
- Dishwasher
- Disposal
Flooring
- Wood
- Carpet
- Ceramic Tile
Bedrooms and Bathrooms
- 4 Bedrooms
Home Security
- Home Security System
- Fire and Smoke Detector
Eco-Friendly Details
- Energy-Efficient Appliances
- Energy-Efficient HVAC
- Energy-Efficient Insulation
- Energy-Efficient Doors
- Energy-Efficient Thermostat
Outdoor Features
- Covered Patio or Porch
- Rain Gutters
Schools
- Cynthia A Cockrell Elementary School
- Walnut Grove High School
Utilities
- Central Heating and Cooling System
- Heating System Uses Natural Gas
- High Speed Internet
- Cable TV Available
Listing and Financial Details
- Residential Lease
- Property Available on 11/17/25
- Tenant pays for all utilities, electricity, gas, grounds care, insurance, pest control, security, sewer, trash collection, water
- 12 Month Lease Term
- Legal Lot and Block 27 / G
- Assessor Parcel Number R901200G02701
Community Details
Pet Policy
- Pet Deposit $500
- 2 Pets Allowed
- Breed Restrictions
Additional Features
- Gentle Creek Estates #5 Subdivision
- Security Service
Map
Source: North Texas Real Estate Information Systems (NTREIS)
MLS Number: 21113637
APN: R-9012-00G-0270-1
- 950 Woodstream Dr
- 841 Wind Brook Ln
- 861 Wind Brook Ln
- 2610 Meadow Ridge Dr
- 2200 Weathertop Ln
- 1091 Broadmoor Ln
- 810 Summerfield
- 2801 Meadow Ridge Dr
- 1610 Rock Ridge Dr
- 2120 Meadow View Dr
- 2060 Willow Bend Ct
- 1190 Crooked Stick Dr
- 2890 Creekwood Ln
- 2871 Creekwood Ln
- 1181 Terrace Manor Dr
- 2911 Blackthorn Dr
- 1220 Rainier Dr
- 2821 Vista View Ln
- 1011 Caribou Dr
- 1030 Deer Run Ln
- 2871 Creekwood Ln
- 1801 Fostermill Dr
- 1840 Shavano Way
- 981 Deer Run Ln
- 1232 Arkansas Springs St
- 1228 Arkansas Springs St
- 1248 Arkansas Springs St
- 2030 Cattle Dr
- 4417 Cave Springs St
- 4413 Cave Springs St
- 4405 Cave Springs St
- 1520 Winchester Dr
- 1308 Eureka Springs St
- 1216 Eureka Springs St
- 1604 Prosper Dr
- 9083 Prestonview Dr
- 1100 Circle j Trail
- 1424 Bird Cherry Ln
- 1507 River Hill Dr
- 3227 Preston Hills Cir
