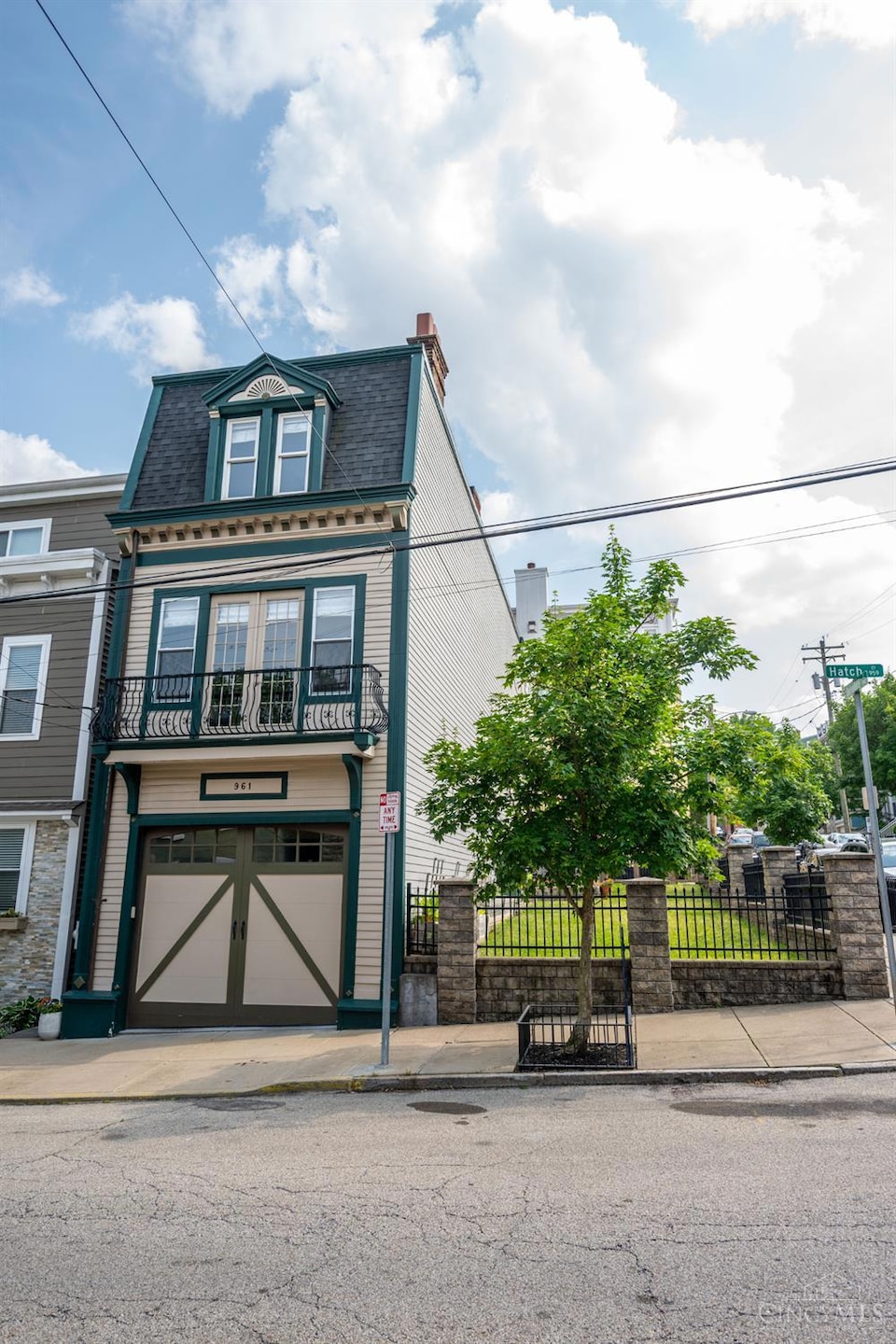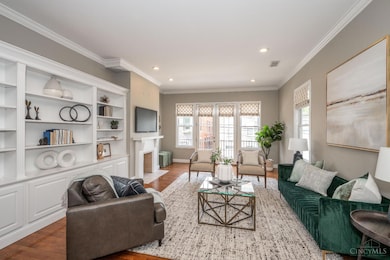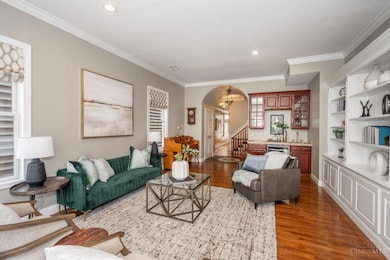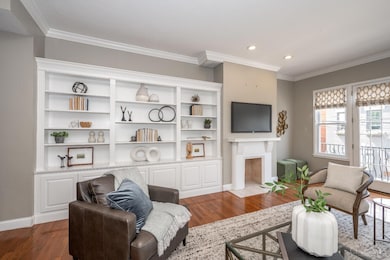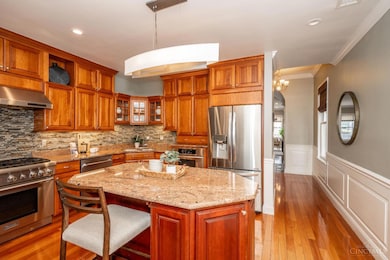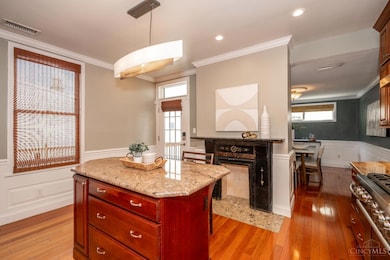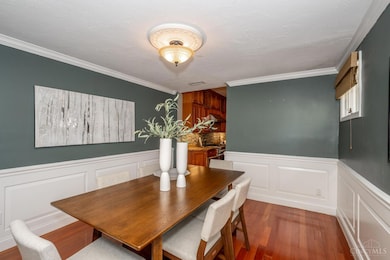961 Hatch St Cincinnati, OH 45202
Mount Adams NeighborhoodEstimated payment $5,209/month
Highlights
- Deck
- Marble Flooring
- Main Floor Bedroom
- Walnut Hills High School Rated A+
- Transitional Architecture
- Jetted Tub in Primary Bathroom
About This Home
Inside and out, this impressive 3-story home will delight! Amazing oversized garage plus rare convenience of large off-street parking space. Exceptional corner location in the Heart of the Hill provides not only a spacious deck for entertaining, but a hard-to-find fenced yard, great for children, pets, and gardeners. Old world details perfectly blend with updated amenities. Open, light-filled rooms include an elegant great room with wet bar and built-in bookshelves, cozy family room off the updated kitchen, and a grand primary suite with luxury bath. List of improvements by current owners in Other Documents. Zoned HVAC.
Home Details
Home Type
- Single Family
Est. Annual Taxes
- $13,496
Year Built
- Built in 1885
Lot Details
- 3,202 Sq Ft Lot
- Lot Dimensions are 40x80
- Corner Lot
Parking
- 1 Car Garage
- Detached Carport Space
- Oversized Parking
- Off-Street Parking
- Assigned Parking
Home Design
- Transitional Architecture
- Traditional Architecture
- Stone Foundation
- Membrane Roofing
- Wood Siding
- Radon Mitigation System
Interior Spaces
- 2,520 Sq Ft Home
- 3-Story Property
- Wet Bar
- Bookcases
- Woodwork
- Ceiling height of 9 feet or more
- Ceiling Fan
- Recessed Lighting
- 2 Fireplaces
- Non-Functioning Fireplace
- Vinyl Clad Windows
- Insulated Windows
- Double Hung Windows
- Casement Windows
- Panel Doors
- Unfinished Basement
- Partial Basement
Kitchen
- Convection Oven
- Gas Cooktop
- Warming Drawer
- Microwave
- Dishwasher
- Wine Cooler
- Kitchen Island
- Solid Wood Cabinet
Flooring
- Wood
- Concrete
- Marble
- Tile
Bedrooms and Bathrooms
- 3 Bedrooms
- Main Floor Bedroom
- Dual Vanity Sinks in Primary Bathroom
- Jetted Tub in Primary Bathroom
Laundry
- Dryer
- Washer
Outdoor Features
- Balcony
- Deck
Utilities
- Forced Air Heating and Cooling System
- Humidifier
- Heating System Uses Gas
- Gas Water Heater
Community Details
- No Home Owners Association
Map
Home Values in the Area
Average Home Value in this Area
Tax History
| Year | Tax Paid | Tax Assessment Tax Assessment Total Assessment is a certain percentage of the fair market value that is determined by local assessors to be the total taxable value of land and additions on the property. | Land | Improvement |
|---|---|---|---|---|
| 2024 | $13,497 | $213,021 | $68,320 | $144,701 |
| 2023 | $13,521 | $213,021 | $68,320 | $144,701 |
| 2022 | $13,015 | $184,450 | $65,835 | $118,615 |
| 2021 | $12,790 | $177,219 | $65,835 | $111,384 |
| 2020 | $12,324 | $177,219 | $65,835 | $111,384 |
| 2019 | $12,744 | $0 | $0 | $0 |
| 2018 | $0 | $0 | $0 | $0 |
Property History
| Date | Event | Price | List to Sale | Price per Sq Ft | Prior Sale |
|---|---|---|---|---|---|
| 10/13/2025 10/13/25 | Price Changed | $774,900 | -3.0% | $308 / Sq Ft | |
| 07/16/2025 07/16/25 | Price Changed | $799,000 | -8.7% | $317 / Sq Ft | |
| 06/02/2025 06/02/25 | Price Changed | $875,000 | -2.8% | $347 / Sq Ft | |
| 05/01/2025 05/01/25 | Price Changed | $899,999 | -5.3% | $357 / Sq Ft | |
| 04/21/2025 04/21/25 | For Sale | $949,900 | 0.0% | $377 / Sq Ft | |
| 04/19/2025 04/19/25 | Off Market | $949,900 | -- | -- | |
| 04/17/2025 04/17/25 | For Sale | $949,900 | 0.0% | $377 / Sq Ft | |
| 04/15/2025 04/15/25 | Off Market | $949,900 | -- | -- | |
| 04/06/2017 04/06/17 | Off Market | $501,150 | -- | -- | |
| 01/06/2017 01/06/17 | Sold | $501,150 | +6.9% | $219 / Sq Ft | View Prior Sale |
| 10/07/2016 10/07/16 | Pending | -- | -- | -- | |
| 07/14/2016 07/14/16 | For Sale | $469,000 | -- | $205 / Sq Ft |
Purchase History
| Date | Type | Sale Price | Title Company |
|---|---|---|---|
| Interfamily Deed Transfer | -- | None Available | |
| Warranty Deed | $422,300 | Attorney | |
| Warranty Deed | $510,000 | None Available | |
| Deed | -- | Title First Agency Inc | |
| Warranty Deed | $199,000 | Tri-Star Title Agency Inc |
Mortgage History
| Date | Status | Loan Amount | Loan Type |
|---|---|---|---|
| Previous Owner | $380,250 | Purchase Money Mortgage | |
| Previous Owner | $396,000 | Adjustable Rate Mortgage/ARM | |
| Previous Owner | $157,600 | Purchase Money Mortgage |
Source: MLS of Greater Cincinnati (CincyMLS)
MLS Number: 1836616
APN: 072-0001-0448
- 1125 Belvedere St
- 1109 Fuller St
- 955 Pavilion St
- 1112 Fuller St
- 1054 Saint Paul Place
- 987 Paradrome St
- 1136 Carney St
- 913 Paradrome St
- 971 Parkside Place
- 1000 Paradrome St
- 1005 Hill St
- 953 Hill St
- 1238 Elsinore Ave
- 1240 Elsinore Ave
- 1026 Hatch St
- 1040 Hatch St Unit 11
- 330 Oregon St
- 341 Oregon St
- 310 Oregon St
- 328 Oregon St
- 958 Hatch St
- 1137 Fuller St Unit ID1056032P
- 1137 Fuller St Unit ID1056020P
- 1137 Fuller St Unit ID1056121P
- 1132 Fuller St Unit B
- 982 Hatch St Unit Mt Adams 1 Bedroom
- 962 Pavilion St Unit ID1056059P
- 962 Pavilion St Unit ID1056128P
- 962 Pavilion St Unit ID1056061P
- 964 Pavilion St Unit ID1056076P
- 964 Pavilion St Unit ID1056060P
- 964 Pavilion St Unit ID1056102P
- 1001 Hatch St Unit ID1056124P
- 1005 Hill St Unit A
- 1245 Martin Dr Unit ID1056019P
- 1031 Celestial St Unit 2
- 1031 Celestial St
- 516 E 12th St Unit ID1314562P
- 517 E 13th St
- 655 Eden Park Dr
