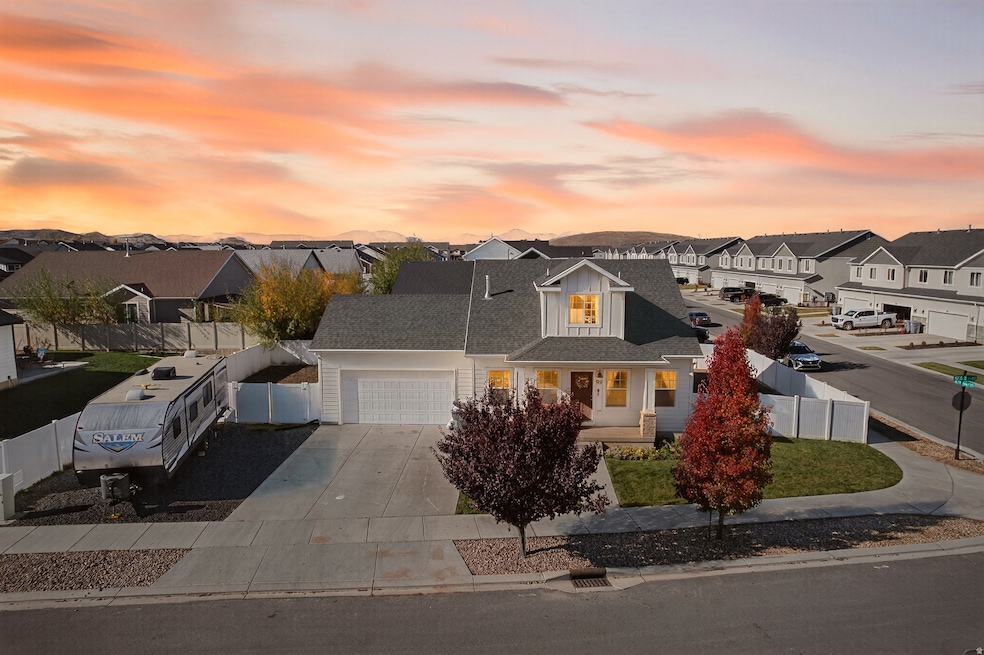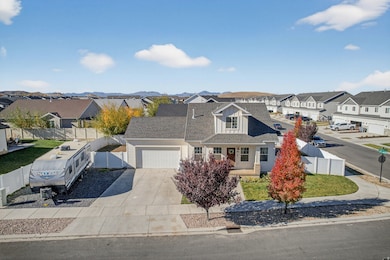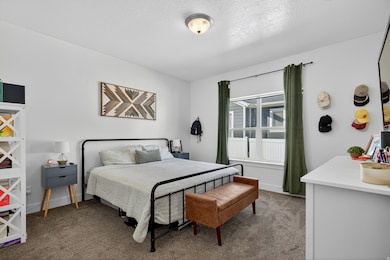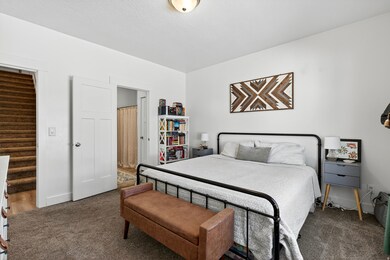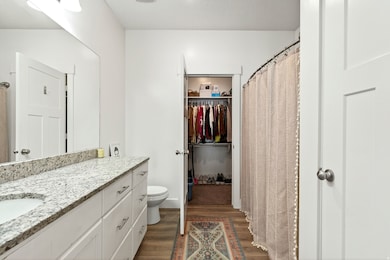961 N 120 E Santaquin, UT 84655
Estimated payment $2,858/month
Total Views
322
3
Beds
2.5
Baths
2,873
Sq Ft
$177
Price per Sq Ft
Highlights
- Main Floor Primary Bedroom
- No HOA
- Open Patio
- Granite Countertops
- 2 Car Attached Garage
- Alarm System
About This Home
Great home with open floor plan, main level living at its finest with, laundry, bedroom, full bath and half bath on the first floor, upstairs with two bedrooms and a full bath. Home sits on a corner lot, with a large area for RV parking and fully fenced yard. Back yard is ready for seed or sod with full newly installed sprinkler system. With easy access to I-15, being close to school and the majority of the local amenities this home is a perfect home. Buyer and agent to verify all listing information.
Home Details
Home Type
- Single Family
Est. Annual Taxes
- $2,052
Year Built
- Built in 2020
Lot Details
- 7,405 Sq Ft Lot
- Property is Fully Fenced
- Landscaped
- Sprinkler System
- Property is zoned Single-Family
Parking
- 2 Car Attached Garage
Interior Spaces
- 2,873 Sq Ft Home
- 3-Story Property
- Window Treatments
- Alarm System
Kitchen
- Microwave
- Granite Countertops
- Disposal
Flooring
- Carpet
- Laminate
Bedrooms and Bathrooms
- 3 Bedrooms | 1 Primary Bedroom on Main
Laundry
- Laundry Room
- Electric Dryer Hookup
Basement
- Walk-Out Basement
- Basement Fills Entire Space Under The House
- Exterior Basement Entry
Outdoor Features
- Open Patio
Schools
- Apple Valley Elementary School
- Payson Jr Middle School
- Payson High School
Utilities
- Central Heating and Cooling System
- Natural Gas Connected
Community Details
- No Home Owners Association
- The Orchards Subdivision
Listing and Financial Details
- Assessor Parcel Number 48-517-0235
Map
Create a Home Valuation Report for This Property
The Home Valuation Report is an in-depth analysis detailing your home's value as well as a comparison with similar homes in the area
Home Values in the Area
Average Home Value in this Area
Tax History
| Year | Tax Paid | Tax Assessment Tax Assessment Total Assessment is a certain percentage of the fair market value that is determined by local assessors to be the total taxable value of land and additions on the property. | Land | Improvement |
|---|---|---|---|---|
| 2025 | $2,053 | $237,985 | $130,500 | $302,200 |
| 2024 | $2,053 | $204,435 | $0 | $0 |
| 2023 | $2,144 | $214,170 | $0 | $0 |
| 2022 | $2,048 | $211,035 | $0 | $0 |
| 2021 | $1,826 | $291,600 | $73,600 | $218,000 |
| 2020 | $752 | $64,000 | $64,000 | $0 |
Source: Public Records
Property History
| Date | Event | Price | List to Sale | Price per Sq Ft |
|---|---|---|---|---|
| 11/12/2025 11/12/25 | For Sale | $509,900 | -- | $177 / Sq Ft |
Source: UtahRealEstate.com
Purchase History
| Date | Type | Sale Price | Title Company |
|---|---|---|---|
| Warranty Deed | -- | Stewart Title Ins Agcy Of Ut |
Source: Public Records
Mortgage History
| Date | Status | Loan Amount | Loan Type |
|---|---|---|---|
| Open | $262,380 | New Conventional |
Source: Public Records
Source: UtahRealEstate.com
MLS Number: 2122396
APN: 48-517-0235
Nearby Homes
- 943 N 200 E Unit 31
- 953 N 200 E Unit 30
- Pine Plan at Stratton Acres
- Willow Plan at Stratton Acres
- Aspen Plan at Stratton Acres
- Cottonwood Plan at Stratton Acres
- 1032 N Apple Seed Ln
- 894 N Apple Seed Ln
- 41 W 770 N
- 109 W 930 N
- McIntosh Plan at The Orchards
- Honey Plan at The Orchards
- Cranford Plan at The Orchards
- Monroe Plan at The Orchards
- Benson Plan at The Orchards
- Gala Plan at The Orchards
- 947 N 215 W
- 931 N 215 W
- 162 W 690 N
- 600 N Center St
- 54 E Ginger Gold Rd
- 57 N Center St Unit 59
- 57 N Center St Unit 57
- 256 W 100 S St
- 742 E 150 S
- 1201 S 1700 W
- 651 Saddlebrook Dr
- 1676 S 500 W St
- 1045 S 1700 W Unit 1522
- 1338 S 450 E
- 32 E Utah Ave
- 32 E Utah Ave Unit 202
- 752 N 400 W
- 686 Tomahawk Dr Unit TOP
- 62 S 1400 E
- 1461 E 100 S
- 1361 E 50 S
- 67 W Summit Dr
- 771 W 300 S
- 150 S Main St Unit 8
