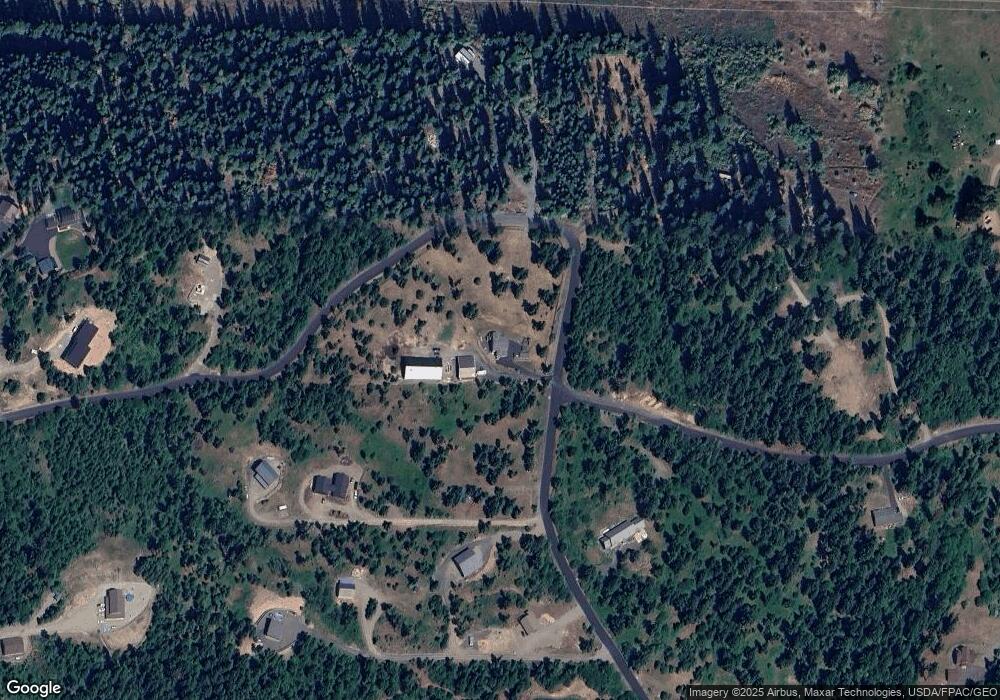961 Rocky Mountain Way Cle Elum, WA 98922
Estimated Value: $943,000 - $1,051,084
4
Beds
3
Baths
1,936
Sq Ft
$518/Sq Ft
Est. Value
About This Home
This home is located at 961 Rocky Mountain Way, Cle Elum, WA 98922 and is currently estimated at $1,002,271, approximately $517 per square foot. 961 Rocky Mountain Way is a home located in Kittitas County with nearby schools including Cle Elum Roslyn Elementary School, Walter Strom Middle School, and Cle Elum Roslyn High School.
Ownership History
Date
Name
Owned For
Owner Type
Purchase Details
Closed on
Jun 3, 2010
Sold by
Kelber Llc
Bought by
Fithian Harry J and Coyer Marikay
Current Estimated Value
Home Financials for this Owner
Home Financials are based on the most recent Mortgage that was taken out on this home.
Original Mortgage
$74,000
Outstanding Balance
$49,644
Interest Rate
4.99%
Estimated Equity
$952,627
Purchase Details
Closed on
Oct 12, 2006
Sold by
Tc Six Llc
Bought by
Kelber Llc
Home Financials for this Owner
Home Financials are based on the most recent Mortgage that was taken out on this home.
Original Mortgage
$448,000
Interest Rate
6.46%
Mortgage Type
Unknown
Create a Home Valuation Report for This Property
The Home Valuation Report is an in-depth analysis detailing your home's value as well as a comparison with similar homes in the area
Home Values in the Area
Average Home Value in this Area
Purchase History
| Date | Buyer | Sale Price | Title Company |
|---|---|---|---|
| Fithian Harry J | $92,500 | Stewart Title Of Kittitas Co | |
| Kelber Llc | $560,000 | Amerititle |
Source: Public Records
Mortgage History
| Date | Status | Borrower | Loan Amount |
|---|---|---|---|
| Open | Fithian Harry J | $74,000 | |
| Previous Owner | Kelber Llc | $448,000 |
Source: Public Records
Tax History Compared to Growth
Tax History
| Year | Tax Paid | Tax Assessment Tax Assessment Total Assessment is a certain percentage of the fair market value that is determined by local assessors to be the total taxable value of land and additions on the property. | Land | Improvement |
|---|---|---|---|---|
| 2025 | $4,468 | $738,160 | $189,500 | $548,660 |
| 2023 | $4,468 | $725,550 | $173,000 | $552,550 |
| 2022 | $4,326 | $597,330 | $130,000 | $467,330 |
| 2021 | $4,269 | $562,370 | $102,500 | $459,870 |
| 2019 | $3,013 | $394,160 | $64,500 | $329,660 |
| 2018 | $985 | $119,050 | $64,500 | $54,550 |
| 2017 | $985 | $119,050 | $64,500 | $54,550 |
| 2016 | $988 | $119,050 | $64,500 | $54,550 |
| 2015 | $1,225 | $119,050 | $64,500 | $54,550 |
| 2013 | -- | $139,400 | $85,000 | $54,400 |
Source: Public Records
Map
Nearby Homes
- 1341 Rocky Mountain Way
- 2000 Rocky Mountain Way
- 0 NKA Anders Dr
- 120 Noble Place
- 730 Tall Pines Dr
- 581 Canyon Heights Dr
- 1850 Timber Mountain Loop NE
- 331 Kokanee Loop
- 911 Westside Rd
- 190 Revelstoke Rd
- 0 XXX Westside Rd
- 641 Mountain Creek Dr
- 713 Main St
- 0 NKA Milwaukee Ave
- 70 Farmhouse Way
- 491 Pease Rd
- 811 Lincoln Ave
- 1021 Trailside Dr
- 51 Trailside Dr
- 513 Cleveland Ave
- 5 Huntrick Dr
- 0 Huntrick Dr Unit 770244
- 1 Huntrick Dr
- 0 Huntrick Dr Unit 1121215
- 12 Huntrick Dr
- 0 Huntrick Dr Unit 29066233
- 0 Huntrick Dr Unit 1933466
- 0 Huntrick Dr Unit 1711784
- 1311 Rocky Mountain Way
- 1380 Rocky Mountain Way
- 1431 Rocky Mountain Way
- 1343 Rocky Mountain Way
- 0 Lot 6 Rocky Mountain Way
- 0 Lot 8 Rocky Mountain Way
- 586 Rocky Mountain Way
- 2890 Rocky Mountain Way
- 1435 Rocky Mountain Way
- 580 Rocky Mountain Way
- 1501 Rocky Mountain Way
- 1570 Rocky Mountain Way
