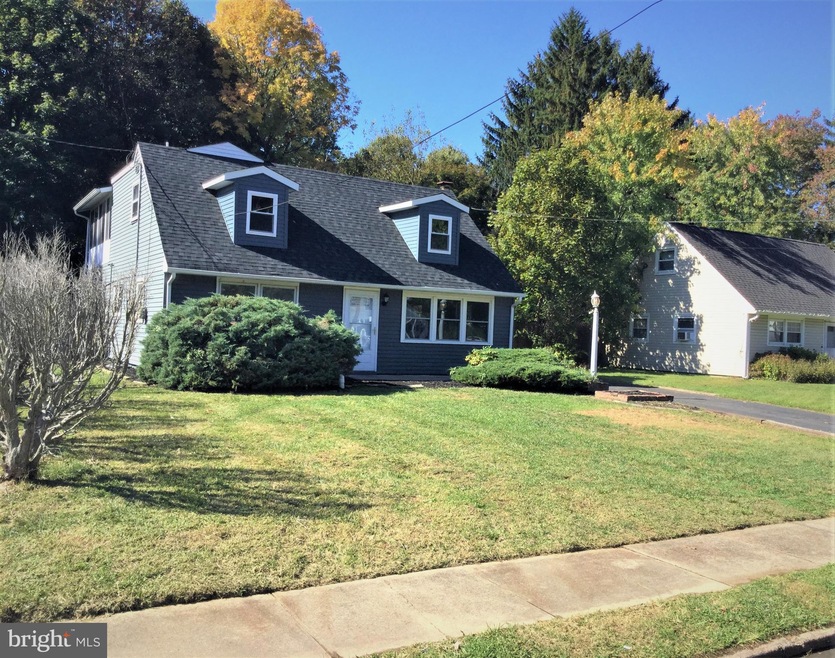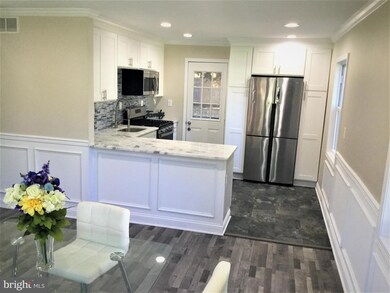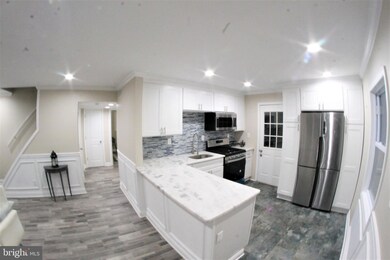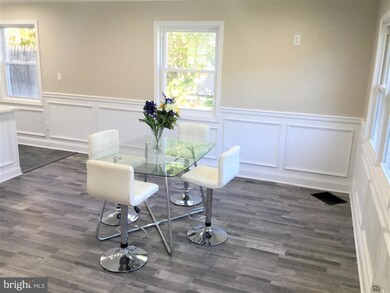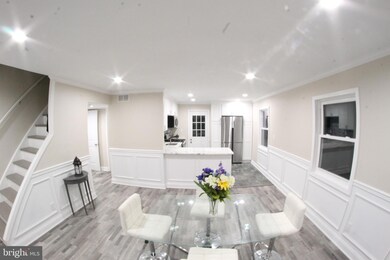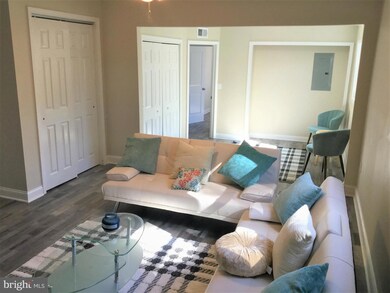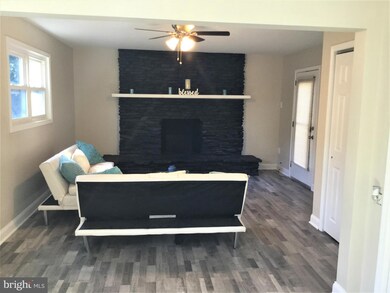
961 Terrace Blvd Ewing, NJ 08618
Parkway Village NeighborhoodHighlights
- Cape Cod Architecture
- No HOA
- Forced Air Heating and Cooling System
- Bonus Room
- Living Room
- Property is in excellent condition
About This Home
As of April 2023GREAT VALUE! Seller is willing to offer a seller concession toward closing costs with a reasonable offer. Just ask!
Completely renovated property in Ewing! Great Location plus an excellent neighborhood feel. Enjoy the great finishing touches to this beautiful home. Entertain and cook in your open kitchen and generous living spaces. Numerous upgrades including very large master En-suite with private bathroom or large bonus room, new stainless steel appliances, granite countertops, new upgraded large white shaker cabinets, new bathrooms with porcelain tile, recessed lighting, all new doors, paint and trim, new flooring, crown molding, new gas furnace & HVAC system with warranty. Large living room with stone fireplace. House also boasts brand new roof. Enjoy the fenced in yard and storage shed.
Last Agent to Sell the Property
ANNIE SANTULLI
Real Broker, LLC License #1863908 Listed on: 10/14/2022

Home Details
Home Type
- Single Family
Est. Annual Taxes
- $12,344
Year Built
- Built in 1953 | Remodeled in 2022
Lot Details
- 7,500 Sq Ft Lot
- Lot Dimensions are 60.00 x 125.00
- Property is in excellent condition
- Property is zoned R-2
Home Design
- Cape Cod Architecture
- Slab Foundation
- Frame Construction
- Shingle Roof
Interior Spaces
- 1,371 Sq Ft Home
- Property has 2 Levels
- Living Room
- Bonus Room
Bedrooms and Bathrooms
Laundry
- Laundry on main level
- Washer and Dryer Hookup
Parking
- Driveway
- On-Street Parking
Schools
- Ewing High School
Utilities
- Forced Air Heating and Cooling System
- Natural Gas Water Heater
Community Details
- No Home Owners Association
- Parkway Village Subdivision
Listing and Financial Details
- Tax Lot 00171
- Assessor Parcel Number 02-00484-00171
Ownership History
Purchase Details
Home Financials for this Owner
Home Financials are based on the most recent Mortgage that was taken out on this home.Purchase Details
Home Financials for this Owner
Home Financials are based on the most recent Mortgage that was taken out on this home.Purchase Details
Home Financials for this Owner
Home Financials are based on the most recent Mortgage that was taken out on this home.Purchase Details
Purchase Details
Home Financials for this Owner
Home Financials are based on the most recent Mortgage that was taken out on this home.Similar Homes in the area
Home Values in the Area
Average Home Value in this Area
Purchase History
| Date | Type | Sale Price | Title Company |
|---|---|---|---|
| Bargain Sale Deed | $340,000 | Empire Title & Abstract | |
| Deed | $178,000 | Quality Title & Abstract | |
| Deed | $145,599 | Dekel Abstract Llc | |
| Sheriffs Deed | -- | None Available | |
| Deed | $92,000 | -- |
Mortgage History
| Date | Status | Loan Amount | Loan Type |
|---|---|---|---|
| Open | $204,000 | New Conventional | |
| Previous Owner | $70,000 | Purchase Money Mortgage | |
| Previous Owner | $69,000 | No Value Available |
Property History
| Date | Event | Price | Change | Sq Ft Price |
|---|---|---|---|---|
| 04/28/2023 04/28/23 | Sold | $340,000 | -1.4% | $248 / Sq Ft |
| 02/26/2023 02/26/23 | Pending | -- | -- | -- |
| 02/20/2023 02/20/23 | Price Changed | $344,999 | -1.4% | $252 / Sq Ft |
| 11/17/2022 11/17/22 | For Sale | $349,999 | +2.9% | $255 / Sq Ft |
| 11/17/2022 11/17/22 | Off Market | $340,000 | -- | -- |
| 11/17/2022 11/17/22 | Price Changed | $349,999 | -2.8% | $255 / Sq Ft |
| 11/10/2022 11/10/22 | Price Changed | $359,999 | -1.4% | $263 / Sq Ft |
| 11/02/2022 11/02/22 | Price Changed | $364,999 | -1.4% | $266 / Sq Ft |
| 10/28/2022 10/28/22 | Price Changed | $369,999 | -2.6% | $270 / Sq Ft |
| 10/14/2022 10/14/22 | For Sale | $379,999 | +113.5% | $277 / Sq Ft |
| 12/10/2021 12/10/21 | Sold | $178,000 | -5.8% | $130 / Sq Ft |
| 10/28/2021 10/28/21 | For Sale | $189,000 | +29.5% | $138 / Sq Ft |
| 01/05/2021 01/05/21 | Sold | $145,999 | -13.1% | $106 / Sq Ft |
| 12/04/2020 12/04/20 | Pending | -- | -- | -- |
| 10/14/2020 10/14/20 | For Sale | $168,000 | 0.0% | $123 / Sq Ft |
| 10/01/2020 10/01/20 | Pending | -- | -- | -- |
| 09/03/2020 09/03/20 | For Sale | $168,000 | -- | $123 / Sq Ft |
Tax History Compared to Growth
Tax History
| Year | Tax Paid | Tax Assessment Tax Assessment Total Assessment is a certain percentage of the fair market value that is determined by local assessors to be the total taxable value of land and additions on the property. | Land | Improvement |
|---|---|---|---|---|
| 2024 | $12,688 | $343,200 | $52,000 | $291,200 |
| 2023 | $12,688 | $343,200 | $52,000 | $291,200 |
| 2022 | $6,996 | $194,500 | $52,000 | $142,500 |
| 2021 | $6,825 | $194,500 | $52,000 | $142,500 |
| 2020 | $5,687 | $164,400 | $52,000 | $112,400 |
| 2019 | $5,539 | $164,400 | $52,000 | $112,400 |
| 2018 | $5,768 | $109,200 | $39,000 | $70,200 |
| 2017 | $5,902 | $109,200 | $39,000 | $70,200 |
| 2016 | $5,823 | $109,200 | $39,000 | $70,200 |
| 2015 | $5,745 | $109,200 | $39,000 | $70,200 |
| 2014 | $5,730 | $109,200 | $39,000 | $70,200 |
Agents Affiliated with this Home
-
A
Seller's Agent in 2023
ANNIE SANTULLI
Real Broker, LLC
-

Buyer's Agent in 2023
Nicholas Lamson
David DePaola and Company Real Estate
(609) 209-8426
6 in this area
75 Total Sales
-
B
Seller's Agent in 2021
Bella Silber
HomeSmart First Advantage Realty
(732) 508-0587
1 in this area
21 Total Sales
-
C
Seller's Agent in 2021
Christopher Waaben
Maximum Realty Services
(732) 718-8582
1 in this area
75 Total Sales
-
S
Buyer's Agent in 2021
Sharon Lev
Progressive Real Estate Agency, LLC
Map
Source: Bright MLS
MLS Number: NJME2023578
APN: 02-00484-0000-00171
- 126 Rutledge Ave
- 106 Rutledge Ave
- 24 Carolina Ave
- 893 Parkway Ave
- 1075 Fireside Ave
- 19 Glen Stewart Dr
- 83 Theresa St
- 510 Sutherland Rd
- 1637 Pennington Rd
- 6 Dixfield Ave
- 111 Louisiana Ave
- 39 King Ave
- 47 Somerset St
- 69 Lanning St
- 44 Lanning St
- 318 Sutherland Rd
- 35 Woodland Ave
- 21 Dixmont Ave
- 77 Woodland Ave
- 524 Greenway Ave
