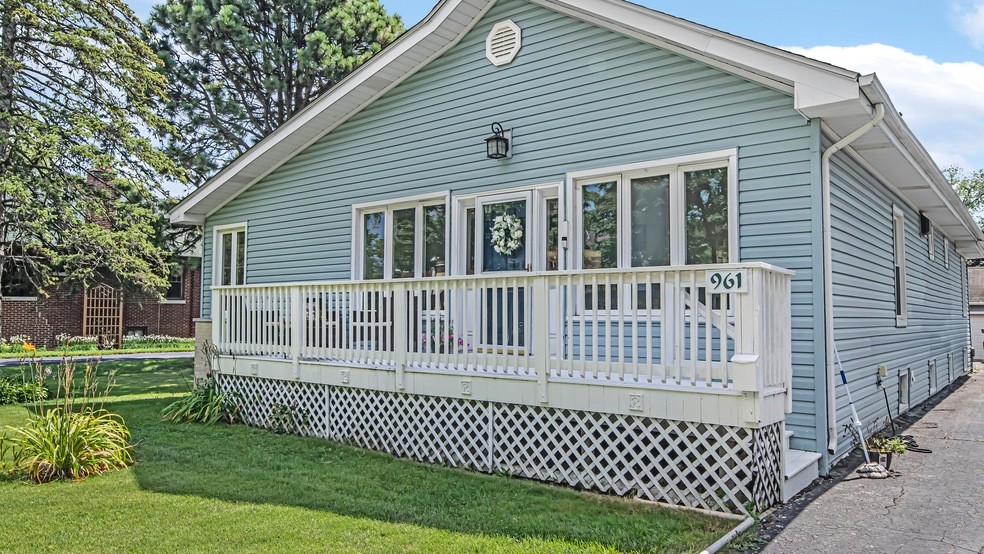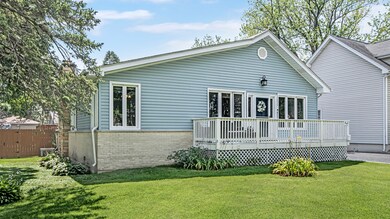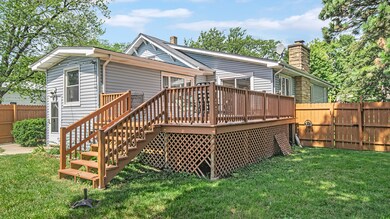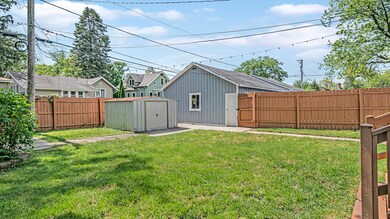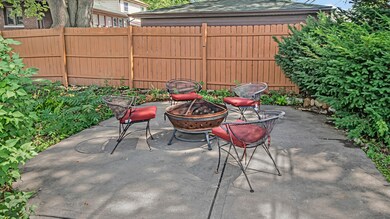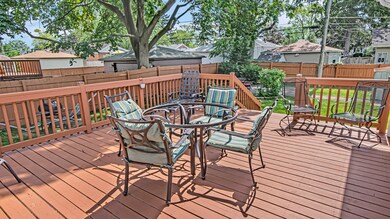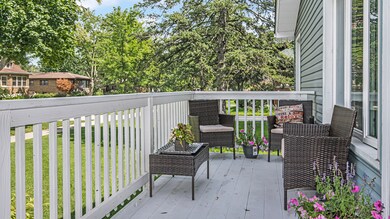
961 Walter Ave Des Plaines, IL 60016
Highlights
- Great Room
- 2 Car Detached Garage
- Patio
- Forest Elementary School Rated 9+
- Porch
- Living Room
About This Home
As of June 2022UNDER CONTRACT IN THE PLN. If you called for a showing and we couldn't accommodate, don't give up. Call again. It's worth the effort! THIS is it! Massive Open 1st floor- A great space for entertaining and large family gatherings. 961 Walter lives large and is on a huge lot. The front porch is the perfect place to relax and enjoy the tree lined street and the passers by. The approximately 2200 finished square footage and gardeners dream back yard make it stand out from the rest and make it the best value in the area, especially with a brand new roof on the house and the garage! The spacious front foyer is a perfect home office, a serene sitting room or music room, or a fun play area. The open layout is ideal for today's lifestyle, and the floor plan that flows effortlessly to a newer back deck adds to the living space. The cozy living room with a wood burning fireplace and all the natural light add to the warm and inviting ambience. The home is walking distance to the Metra and near major highways with a short drive to O'hare. Homeowner has never appealed taxes so lowering them is very possible! Grab this amazing value on the perfect block on the perfect street. Seller prefers a late June or July closing. Call Amy to see this special home.
Last Agent to Sell the Property
Engel & Voelkers Chicago North Shore License #475160440 Listed on: 02/18/2022

Home Details
Home Type
- Single Family
Est. Annual Taxes
- $8,087
Year Built
- Built in 1916
Parking
- 2 Car Detached Garage
- Garage Transmitter
- Garage Door Opener
- Driveway
- Parking Included in Price
Home Design
- Vinyl Siding
Interior Spaces
- 2,200 Sq Ft Home
- 1-Story Property
- Ceiling Fan
- Family Room with Fireplace
- Great Room
- Living Room
- Dining Room
Kitchen
- Range
- Microwave
- Dishwasher
Bedrooms and Bathrooms
- 3 Bedrooms
- 3 Potential Bedrooms
- Bathroom on Main Level
- Shower Body Spray
Laundry
- Dryer
- Washer
Unfinished Basement
- Basement Fills Entire Space Under The House
- Sump Pump
Outdoor Features
- Patio
- Porch
Schools
- Maine West High School
Utilities
- Forced Air Heating and Cooling System
- Heating System Uses Natural Gas
Additional Features
- Handicap Shower
- Lot Dimensions are 77x142
Listing and Financial Details
- Homeowner Tax Exemptions
Ownership History
Purchase Details
Home Financials for this Owner
Home Financials are based on the most recent Mortgage that was taken out on this home.Purchase Details
Home Financials for this Owner
Home Financials are based on the most recent Mortgage that was taken out on this home.Purchase Details
Purchase Details
Purchase Details
Similar Homes in Des Plaines, IL
Home Values in the Area
Average Home Value in this Area
Purchase History
| Date | Type | Sale Price | Title Company |
|---|---|---|---|
| Warranty Deed | $277,500 | Chicago Title | |
| Deed | $250,000 | Attorney | |
| Interfamily Deed Transfer | -- | Attorney | |
| Interfamily Deed Transfer | -- | Attorney | |
| Deed | -- | 1St American Title | |
| Interfamily Deed Transfer | -- | -- |
Mortgage History
| Date | Status | Loan Amount | Loan Type |
|---|---|---|---|
| Open | $269,175 | New Conventional | |
| Previous Owner | $237,500 | New Conventional | |
| Previous Owner | $200,000 | Credit Line Revolving | |
| Previous Owner | $100,000 | Credit Line Revolving | |
| Previous Owner | $100,000 | Credit Line Revolving |
Property History
| Date | Event | Price | Change | Sq Ft Price |
|---|---|---|---|---|
| 06/15/2022 06/15/22 | Sold | $340,000 | -1.4% | $155 / Sq Ft |
| 03/30/2022 03/30/22 | Pending | -- | -- | -- |
| 02/18/2022 02/18/22 | For Sale | $345,000 | +24.3% | $157 / Sq Ft |
| 05/05/2020 05/05/20 | Sold | $277,500 | -2.6% | $139 / Sq Ft |
| 03/09/2020 03/09/20 | Pending | -- | -- | -- |
| 03/09/2020 03/09/20 | Price Changed | $284,900 | -1.7% | $142 / Sq Ft |
| 02/14/2020 02/14/20 | For Sale | $289,900 | -- | $145 / Sq Ft |
Tax History Compared to Growth
Tax History
| Year | Tax Paid | Tax Assessment Tax Assessment Total Assessment is a certain percentage of the fair market value that is determined by local assessors to be the total taxable value of land and additions on the property. | Land | Improvement |
|---|---|---|---|---|
| 2024 | $7,646 | $29,001 | $8,075 | $20,926 |
| 2023 | $7,462 | $29,001 | $8,075 | $20,926 |
| 2022 | $7,462 | $29,001 | $8,075 | $20,926 |
| 2021 | $9,179 | $29,862 | $6,459 | $23,403 |
| 2020 | $8,087 | $29,862 | $6,459 | $23,403 |
| 2019 | $8,007 | $33,181 | $6,459 | $26,722 |
| 2018 | $6,475 | $25,085 | $5,652 | $19,433 |
| 2017 | $6,378 | $25,085 | $5,652 | $19,433 |
| 2016 | $6,277 | $25,085 | $5,652 | $19,433 |
| 2015 | $5,201 | $19,827 | $4,844 | $14,983 |
| 2014 | $4,890 | $19,827 | $4,844 | $14,983 |
| 2013 | $4,204 | $19,827 | $4,844 | $14,983 |
Agents Affiliated with this Home
-

Seller's Agent in 2022
Amy Larsen
Engel & Voelkers Chicago North Shore
(773) 720-8041
1 in this area
27 Total Sales
-

Buyer's Agent in 2022
Tony Stoychev
Keller Williams Realty Ptnr,LL
(847) 797-4800
16 in this area
91 Total Sales
-

Seller's Agent in 2020
Anthea Minnery
The Dream Team Realtors
(224) 636-0161
1 in this area
28 Total Sales
Map
Source: Midwest Real Estate Data (MRED)
MLS Number: 11327853
APN: 09-17-317-006-0000
- 1086 E Thacker St
- 818 Margret St
- 856 Margret St
- 823 E Thacker St
- 890 North Ave
- 974 Webster Ln
- 390 S Western Ave Unit 512
- 1258 Perry St
- 370 S Western Ave Unit 408
- 915 Graceland Ave Unit 1E
- 1108 Evergreen Ave
- 1128 Evergreen Ave
- 1258 Brown St Unit 204
- 342 S Western Ave
- 1302 E Washington St Unit C1
- 1155 E Walnut Ave
- 900 Center St Unit 2I
- 63 Nicholas Dr W
- 555 Graceland Ave Unit 505
- 1216 Evergreen Ave
