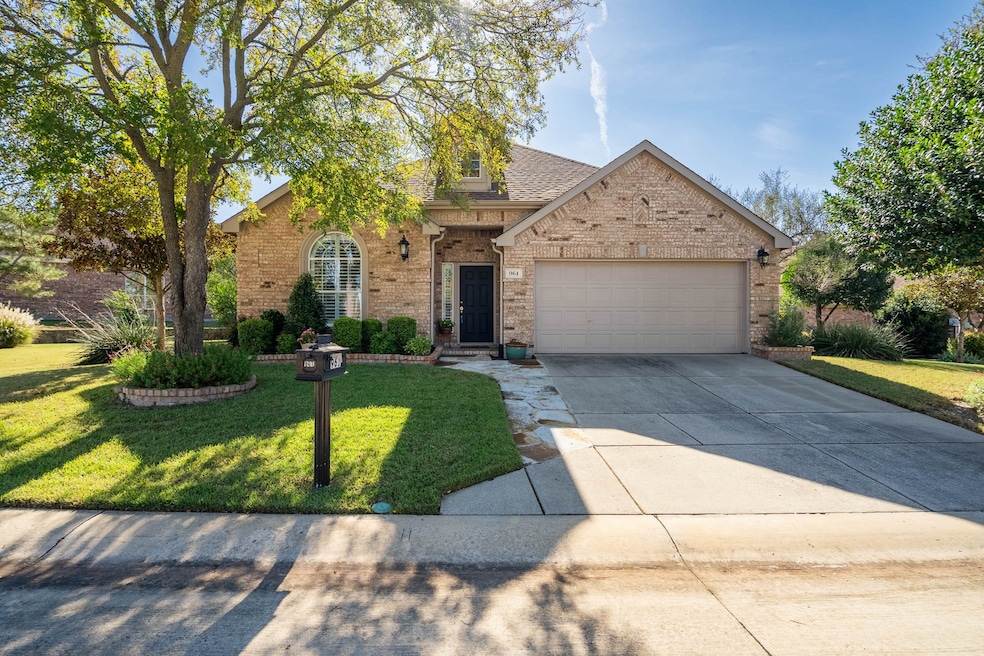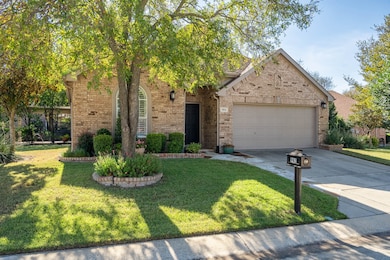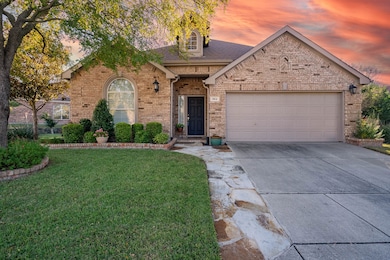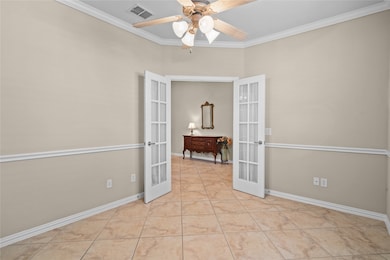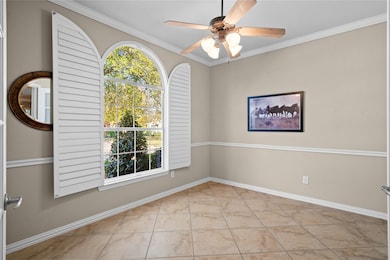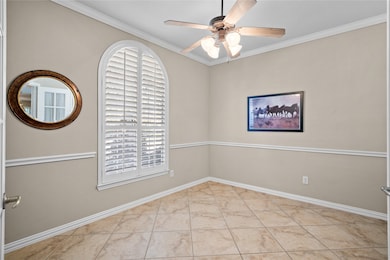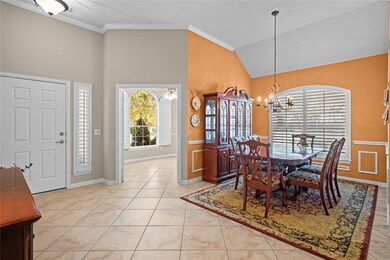961 Winged Foot Dr McKinney, TX 75069
Estimated payment $3,745/month
Highlights
- On Golf Course
- Active Adult
- Clubhouse
- Fitness Center
- Gated Community
- Traditional Architecture
About This Home
Welcome to this meticulously maintained, move-in-ready 1.5-story home in the Prestigious GATED 50+ community of Heritage Ranch, Fairview, TX. This stunning 2-bedroom, 2-bath residence with a den, upper bonus room, and a spacious 2-car garage offers luxurious living paired with top-tier amenities. Step inside to find a bright and open floor plan adorned with 12in ceramic tile floors and plantation shutters throughout. The expansive family room, featuring a cast stone fireplace, flows seamlessly into the gourmet kitchen—complete with a walk-in pantry, window seat, and formal dining room accented by a beautiful chandelier. Need a quiet spot to work or unwind? The private study or den offers the ideal escape. The serene primary suite includes Pergo flooring, an ensuite bath, and a generous walk-in closet. A versatile upstairs bonus room provides endless options—perfect for a third bedroom, fitness space, media room, or office. You'll appreciate the convenience of extra cabinetry in the bathrooms and utility room, as well as a fully floored attic for additional storage. Outdoors, relax on your screened-in porch or admire the beauty of your oversized lot, complete with a large side patio and pergola. The spacious garage includes dedicated storage space or room for a golf cart and comes with built-in shelving and a workbench. Recent updates include a replaced roof and water heater (2017). As part of the sought-after Heritage Ranch community, enjoy exclusive access to an 18-hole championship golf course, tennis and pickleball courts, fitness center, clubhouse, lake, walking paths, on-site restaurant, and more. Ideally located near shopping, dining, medical facilities, and major highways (121 & 75), this home offers the best of relaxed elegance and convenience.
Listing Agent
Orchard Brokerage Brokerage Phone: 214-732-0100 License #0658491 Listed on: 11/06/2025
Home Details
Home Type
- Single Family
Est. Annual Taxes
- $9,784
Year Built
- Built in 2006
Lot Details
- 0.28 Acre Lot
- On Golf Course
- Cul-De-Sac
- Wrought Iron Fence
- Landscaped
HOA Fees
- $295 Monthly HOA Fees
Parking
- 2 Car Attached Garage
- Front Facing Garage
Home Design
- Traditional Architecture
- Brick Exterior Construction
- Slab Foundation
- Composition Roof
Interior Spaces
- 2,382 Sq Ft Home
- 1.5-Story Property
- Ceiling Fan
- Gas Log Fireplace
- Plantation Shutters
- Fire and Smoke Detector
Kitchen
- Walk-In Pantry
- Gas Range
- Dishwasher
- Granite Countertops
- Disposal
Flooring
- Wood
- Ceramic Tile
Bedrooms and Bathrooms
- 2 Bedrooms
- 2 Full Bathrooms
Laundry
- Laundry in Utility Room
- Electric Dryer Hookup
Eco-Friendly Details
- Energy-Efficient Appliances
- Energy-Efficient Thermostat
Schools
- Lovejoy Elementary School
- Lovejoy High School
Utilities
- Central Heating and Cooling System
- Heating System Uses Natural Gas
- Vented Exhaust Fan
- Underground Utilities
- High Speed Internet
- Cable TV Available
Additional Features
- Accessible Doors
- Enclosed Patio or Porch
Listing and Financial Details
- Legal Lot and Block 113 / R
- Assessor Parcel Number R870700R11301
Community Details
Overview
- Active Adult
- Association fees include all facilities, management
- Heritage Ranch Golf And Country Club Association
- Heritage Ranch Add Ph 3B Subdivision
Recreation
- Golf Course Community
- Tennis Courts
- Pickleball Courts
- Fitness Center
- Community Pool
Additional Features
- Clubhouse
- Gated Community
Map
Home Values in the Area
Average Home Value in this Area
Tax History
| Year | Tax Paid | Tax Assessment Tax Assessment Total Assessment is a certain percentage of the fair market value that is determined by local assessors to be the total taxable value of land and additions on the property. | Land | Improvement |
|---|---|---|---|---|
| 2025 | $2,277 | $544,771 | $162,000 | $382,771 |
| 2024 | $2,277 | $509,336 | $162,000 | $379,582 |
| 2023 | $2,277 | $463,033 | $162,000 | $382,597 |
| 2022 | $8,544 | $420,939 | $115,000 | $345,106 |
| 2021 | $8,036 | $382,672 | $92,000 | $290,672 |
| 2020 | $8,154 | $375,456 | $92,000 | $283,456 |
| 2019 | $8,490 | $372,091 | $92,000 | $280,091 |
| 2018 | $8,575 | $372,499 | $92,000 | $280,499 |
| 2017 | $7,959 | $361,379 | $74,750 | $286,629 |
| 2016 | $7,291 | $314,315 | $74,750 | $239,565 |
| 2015 | $4,115 | $303,202 | $74,750 | $228,452 |
Property History
| Date | Event | Price | List to Sale | Price per Sq Ft |
|---|---|---|---|---|
| 11/06/2025 11/06/25 | For Sale | $499,900 | -- | $210 / Sq Ft |
Purchase History
| Date | Type | Sale Price | Title Company |
|---|---|---|---|
| Interfamily Deed Transfer | -- | None Available | |
| Vendors Lien | -- | Rtt | |
| Interfamily Deed Transfer | -- | None Available | |
| Special Warranty Deed | -- | Natgf | |
| Special Warranty Deed | -- | Natgf |
Mortgage History
| Date | Status | Loan Amount | Loan Type |
|---|---|---|---|
| Open | $200,000 | New Conventional |
Source: North Texas Real Estate Information Systems (NTREIS)
MLS Number: 21102714
APN: R-8707-00R-1130-1
- 927 Ocean Dr
- 1309 Quaker Dr
- 1307 Quaker Dr
- 727 Scenic Ranch Cir
- 749 Barton Springs Dr
- 719 Scenic Ranch Cir
- 927 Oakland Hills Dr
- 1453 Cattle Baron Ct
- 755 Barton Springs Dr
- 1458 Cattle Baron Ct
- 1311 Shinnecock Ct
- 654 Scenic Ranch Cir
- 615 Pelican Hills Dr
- 900 Medinah Dr
- 1008 Shoal Creek Ct
- 415 Black Diamond Ct
- 421 Calabrese Ct
- 356 Southern Hills Dr
- 1191 Harper Landing
- 351 Southern Hills Dr
- 1467 Cattle Baron Ct
- 362 Southern Hills Dr
- 231 Pine Valley Ct
- 1110 Hart Rd
- 1260 Stacy Rd
- 441 Country Club Rd Unit A(Right side)
- 2021 Country Brook Ln
- 1910 Saint Johns Ave
- 2009 Briarbrook Ln
- 2410 Fm 546 Unit 1B
- 2410 Fm 546 Unit 1A
- 2107 Forest Grove Estates Rd
- 2491 Country View Ln
- 484 Caitlyn Way
- 2401 Country View Ln
- 473 Chambers Place
- 150 Enterprise Dr
- 1617 Sweetbay Dr
- 1612 Corkwood Dr
- 4885 Ellie Ln
