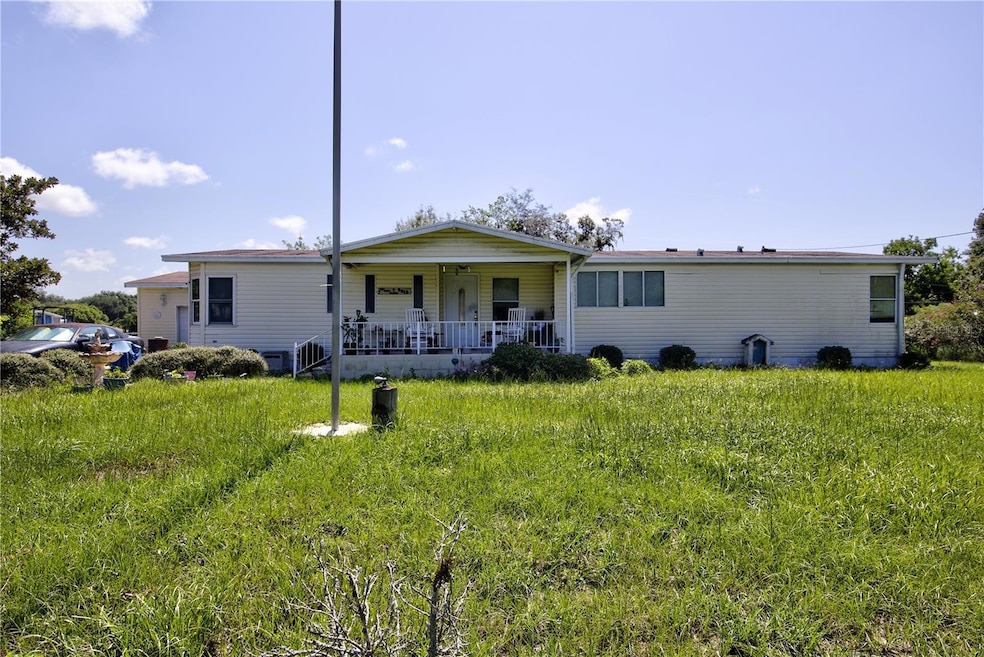9610 Silverbend Dr Dade City, FL 33525
Estimated payment $1,109/month
Highlights
- Living Room with Fireplace
- No HOA
- Front Porch
- Bonus Room
- Separate Outdoor Workshop
- 1 Car Attached Garage
About This Home
Under contract-accepting backup offers. Welcome to this cute country living home on a generously .52 acres in Dade City. It has 3 Bedrooms, 2 Full Bathrooms, bonus room and an oversized garage. When you enter this home, you will fall in love with the living room size. The kitchen opens up to the dining room and living room. All the appliances in the kitchen stays with the home (fridge, built in oven, cook top and dishwasher). The kitchen has lots of room with a kitchen island. The bedrooms are a split floor plan. On one side of the house, you have 2 bedrooms and 1 full bathroom. The other side of the home is your primary bedroom which is big enough for a king size bed. Plus, the primary bedroom has an additional bonus room attached to the room. You can use this room for a large extra closet, extra living room, office, exercise room etc. Your ensuite has tub and separate shower. Other features this over 1800 sq ft home has: fireplace in living room, laundry room is inside, laundry room has extra storage pantry and cabinets, built in intercom stereo, garage is oversized for a workshop. Heading outside you will enjoy your large yard that is fenced with a gate, paved driveway, front porch, shed to store all your lawn equipment (or for extra storage), side yard patio and a back patio. No HOA and No CDD. This home provides the perfect balance of country scenery and a quick grocery run for a last-minute dinner (check out a map to see how close you’re to shopping in Dade City or Zephyrhills. Also, not too far to go to Lakeland or Wesley Chapel. For more entertainment this home is a little north right between Orlando and Tampa). Make your appointment today to view this house and put a contract together to make this excellent home and property yours.
Listing Agent
CHARLES RUTENBERG REALTY INC Brokerage Phone: 866-580-6402 License #3101483 Listed on: 07/28/2025

Property Details
Home Type
- Manufactured Home
Est. Annual Taxes
- $1,471
Year Built
- Built in 1991
Lot Details
- 0.52 Acre Lot
- West Facing Home
Parking
- 1 Car Attached Garage
Home Design
- Shingle Roof
- Vinyl Siding
Interior Spaces
- 1,848 Sq Ft Home
- 1-Story Property
- Ceiling Fan
- Living Room with Fireplace
- Dining Room
- Bonus Room
- Inside Utility
- Carpet
- Crawl Space
Kitchen
- Built-In Oven
- Cooktop
- Dishwasher
Bedrooms and Bathrooms
- 3 Bedrooms
- Walk-In Closet
- 2 Full Bathrooms
Laundry
- Laundry Room
- Dryer
- Washer
Outdoor Features
- Separate Outdoor Workshop
- Shed
- Front Porch
Schools
- Woodland Elementary School
- Centennial Middle School
- Pasco High School
Mobile Home
- Manufactured Home
Utilities
- Central Heating and Cooling System
- Septic Tank
- Cable TV Available
Community Details
- No Home Owners Association
- Sunburst Hills Sub Subdivision
Listing and Financial Details
- Visit Down Payment Resource Website
- Tax Lot 36
- Assessor Parcel Number 21-25-24-0020-00000-0360
Map
Home Values in the Area
Average Home Value in this Area
Property History
| Date | Event | Price | Change | Sq Ft Price |
|---|---|---|---|---|
| 08/25/2025 08/25/25 | Pending | -- | -- | -- |
| 07/28/2025 07/28/25 | For Sale | $185,000 | -- | $100 / Sq Ft |
Source: Stellar MLS
MLS Number: TB8411373
- 9617 Silverbend Dr
- 39510 Sunburst Dr
- 10020 Hamp Dr
- 10029 Wellington Ave
- 10033 Wellington Ave
- 10043 Collingwood Ave
- 10045 Hamp Dr
- 10032 Airetop Ave
- 10055 Collingwood Ave
- 10105 Wellington Ave
- 10024 Wellington Ave
- 10028 Wellington Ave
- 10101 Airetop Ave
- 39129 Golf View Ave
- 39123 Golf View Ave
- 39117 Golf View Ave
- 39111 Golf View Ave
- 9114 Fairway Loop Unit Lot 8b-036
- 39105 Golf View Ave
- 39047 Golf View Ave






