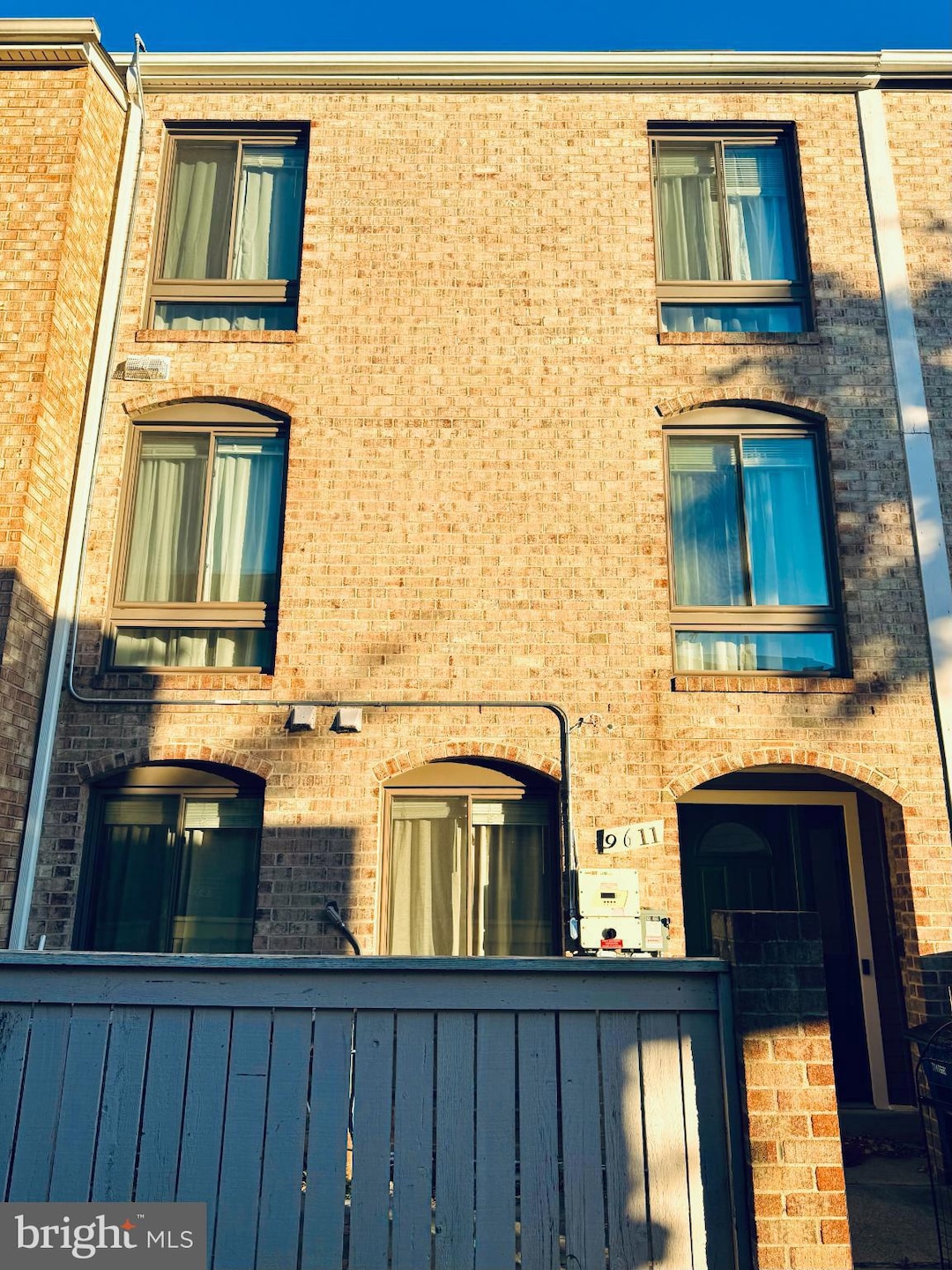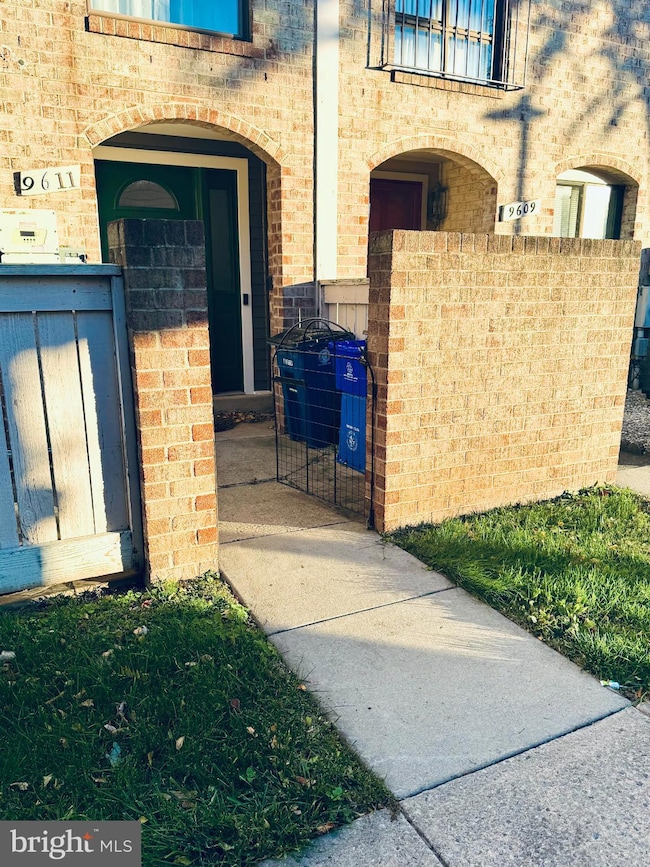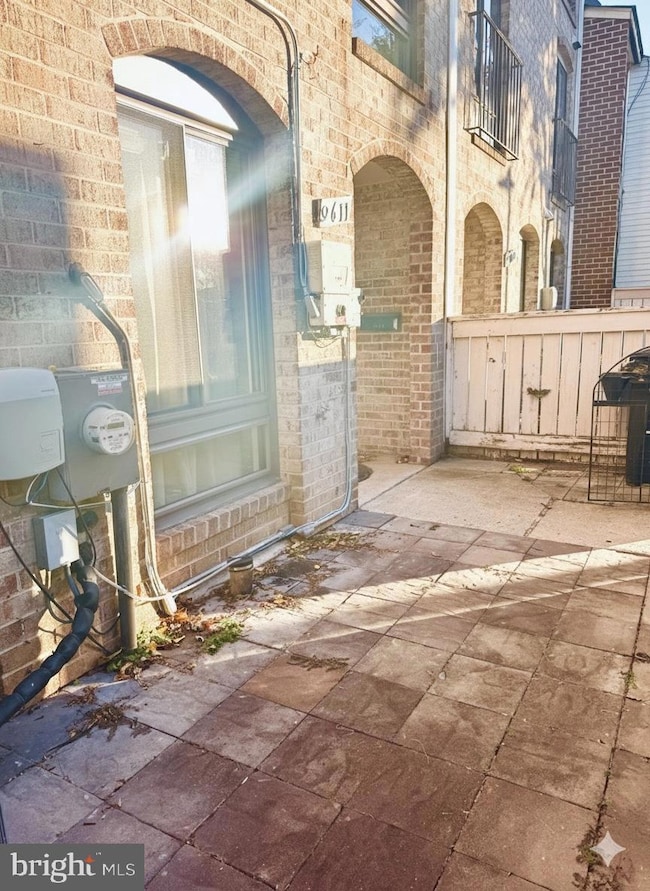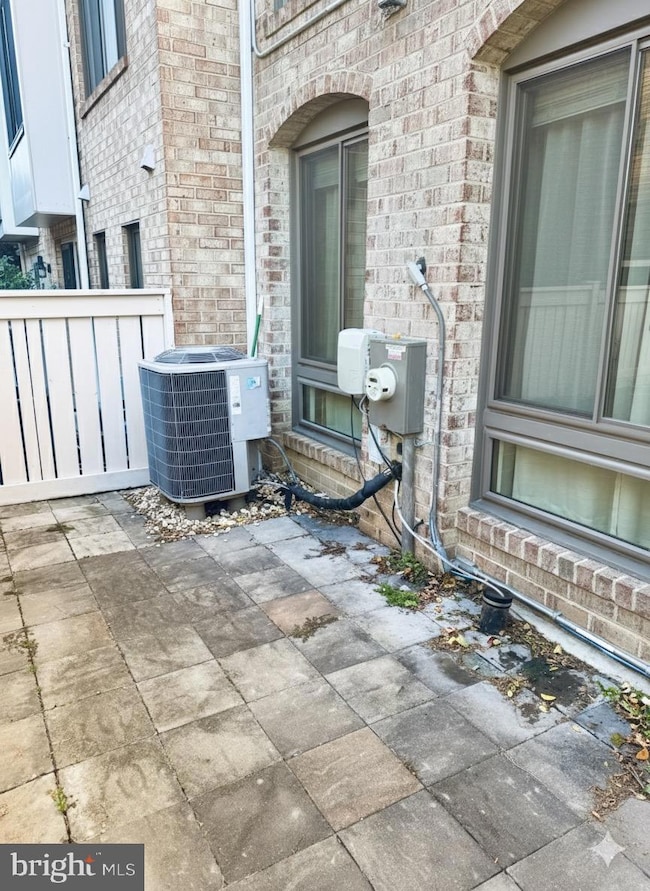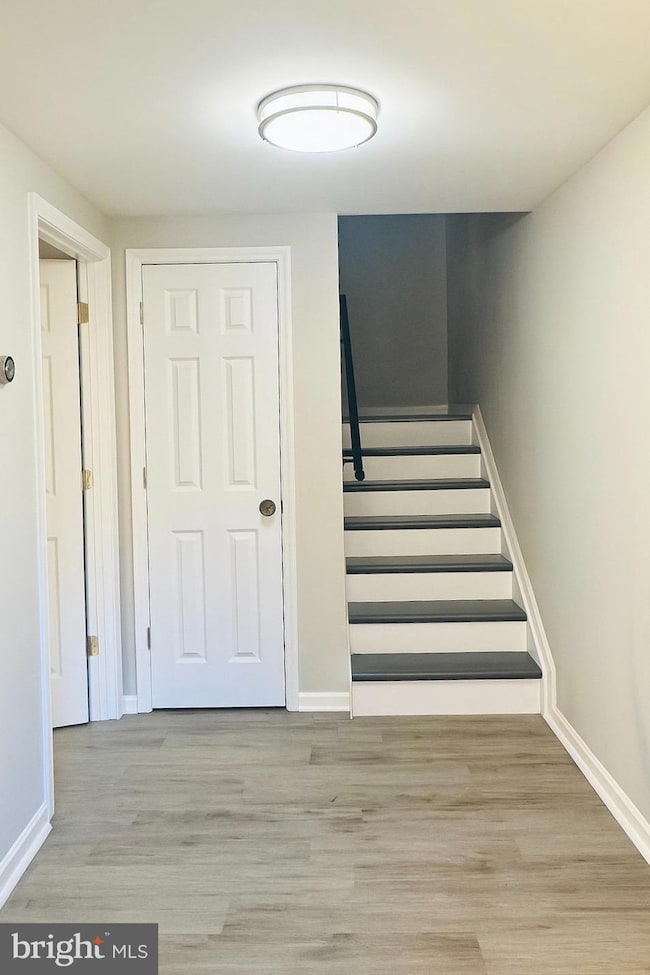9611 Brassie Way Montgomery Village, MD 20886
Highlights
- Open Floorplan
- Contemporary Architecture
- Community Indoor Pool
- Clubhouse
- Wood Flooring
- Furnished
About This Home
Don't miss this opportunity for modern, maintenance free living in a prime location. This beautifully updated home features a sleek, white-on-white kitchen with ample storage and a stunning, warm living area centered around a modern electric fireplace perfect for cozy evenings. Enjoy the convenience of a freshly renovated space with contemporary flooring, recessed lighting, and bright, crisp finishes throughout. This townhome is efficiently designed for comfortable, high style living. The location is a renters dream! You'll be just minutes away from multiple grocery stores, convenience stores, and diverse food options. With bus routes nearby and local schools in the vicinity. Secure your spot in a highly sought after neighborhood that truly puts convenience at your doorstep.
Townhouse Details
Home Type
- Townhome
Est. Annual Taxes
- $3,121
Year Built
- Built in 1980
Lot Details
- 600 Sq Ft Lot
- Wood Fence
- Panel Fence
- Property is in excellent condition
HOA Fees
- $100 Monthly HOA Fees
Home Design
- Contemporary Architecture
- Traditional Architecture
- Entry on the 1st floor
- Brick Exterior Construction
- Slab Foundation
- Shingle Roof
- Concrete Perimeter Foundation
Interior Spaces
- 1,260 Sq Ft Home
- Property has 3 Levels
- Open Floorplan
- Furnished
- Built-In Features
- Recessed Lighting
- Electric Fireplace
- Family Room
- Living Room
- Exterior Cameras
Kitchen
- Electric Oven or Range
- Stove
- Built-In Microwave
- Freezer
- Dishwasher
- Kitchen Island
- Upgraded Countertops
- Disposal
Flooring
- Wood
- Laminate
Bedrooms and Bathrooms
- Walk-In Closet
- Walk-in Shower
Laundry
- Laundry Room
- Laundry on main level
- Stacked Washer and Dryer
Parking
- 2 Open Parking Spaces
- 2 Parking Spaces
- Parking Lot
- Parking Permit Included
- 2 Assigned Parking Spaces
Outdoor Features
- Brick Porch or Patio
Utilities
- Central Heating and Cooling System
- Vented Exhaust Fan
- Electric Water Heater
- Municipal Trash
Listing and Financial Details
- Residential Lease
- Security Deposit $2,400
- Requires 1 Month of Rent Paid Up Front
- Tenant pays for internet, light bulbs/filters/fuses/alarm care, all utilities, electricity, water
- The owner pays for association fees
- Rent includes hoa/condo fee
- No Smoking Allowed
- 12-Month Min and 24-Month Max Lease Term
- Available 11/8/25
- $50 Application Fee
- Assessor Parcel Number 160901795651
Community Details
Overview
- Association fees include common area maintenance, trash
- Montgomery Village Foundation HOA
- Thomas Choice West Subdivision
- Property Manager
Amenities
- Common Area
- Clubhouse
- Recreation Room
Recreation
- Tennis Courts
- Community Basketball Court
- Community Playground
- Community Indoor Pool
Pet Policy
- No Pets Allowed
Map
Source: Bright MLS
MLS Number: MDMC2207452
APN: 09-01795651
- 19600 Brassie Place
- 19450 Brassie Place
- 19537 Transhire Rd
- 9650 Marston Ln
- 10073 Ridgeline Dr
- 9529 Tippett Ln
- 19824 Preservation Mews
- 9610 Kanfer Ct
- 19169 Roman Way
- 9510 Nature Trail
- 19309 Keymar Way
- 10289 Ridgeline Dr
- TBB Village Walk Dr Unit BRENN
- TBB Village Walk Dr Unit AVERY
- 19712 Canopy Loop Unit 330B
- 10022 Wedge Way
- 19726 Canopy Loop Unit 329B
- HOMESITE 202 Village Walk Dr
- HOMESITE 101 Village Walk Dr
- 19728 Canopy Loop Unit 329C
- 9616 Brassie Way
- 19309 Club House Rd Unit 19309
- 19317 Club House Rd Unit 302
- 9692 Brassie Way Unit 9692
- 9576 Nature Trail
- 9518 Tippett Ln
- 19520 Village Walk Dr Unit 3-101
- 10181 Ridgeline Dr
- 10285 Ridgeline Dr
- 19628 Club Lake Rd
- 9310 Merust Ln
- 19120 Mills Choice Rd Unit 19120
- 10028 Stedwick Rd Unit 202
- 9841 Meadowcroft Ln
- 19023 Mills Choice Rd Unit 4
- 10116 Little Pond Place
- 19822 Habitat Terrace
- 19621 Sparr Spring Rd
- 19029 Mills Choice Rd Unit 4
- 18927 Mills Choice Rd Unit 4
