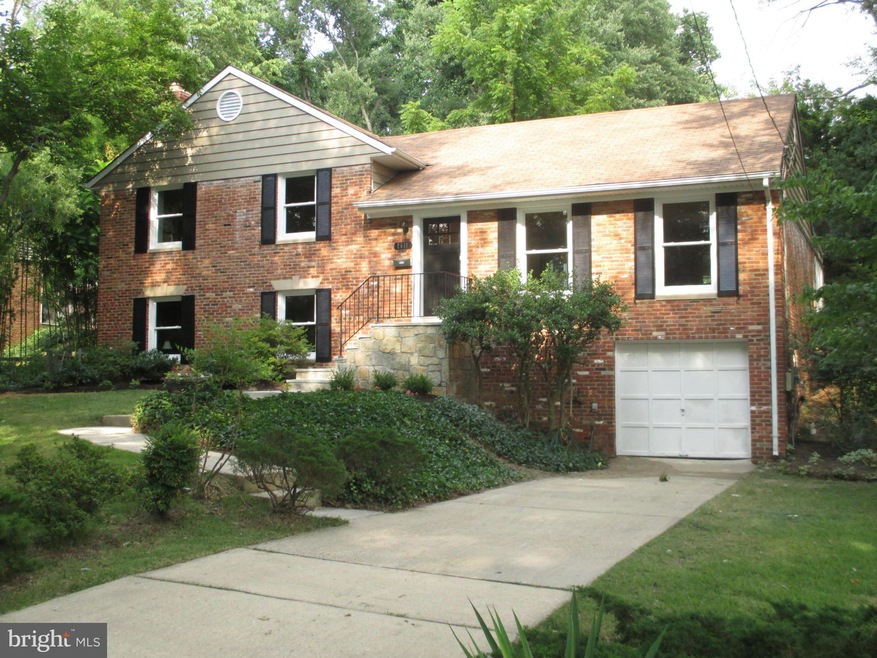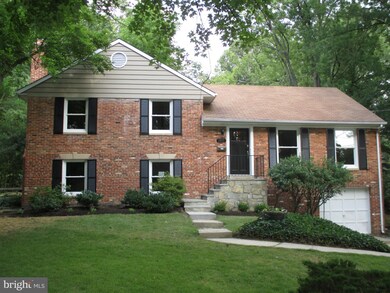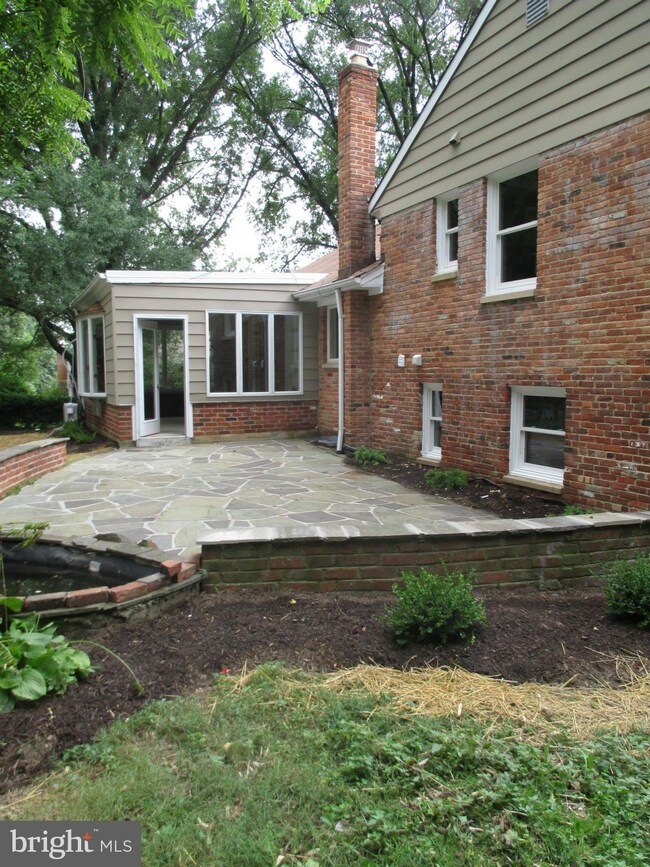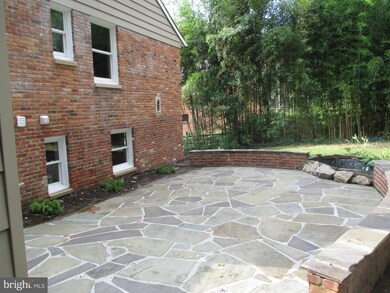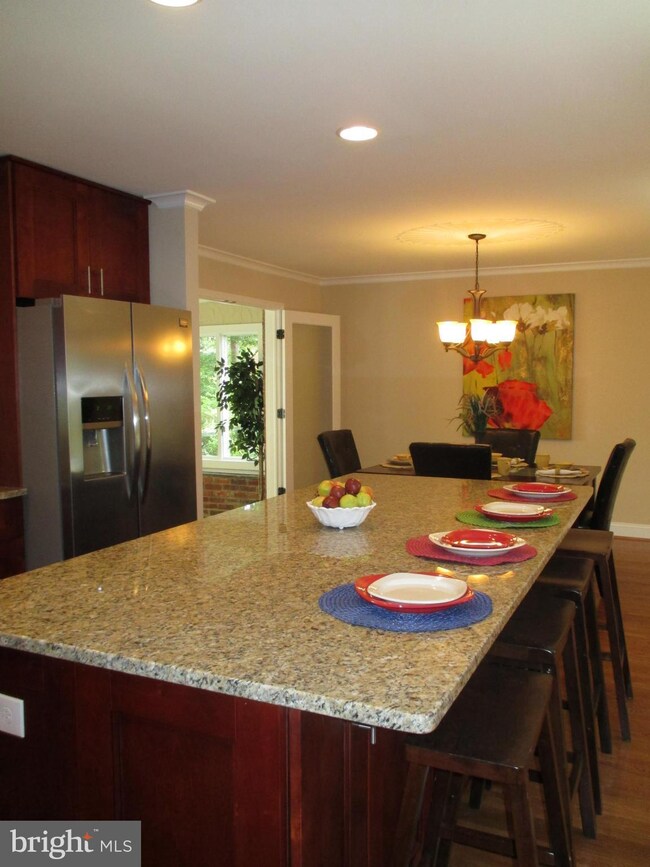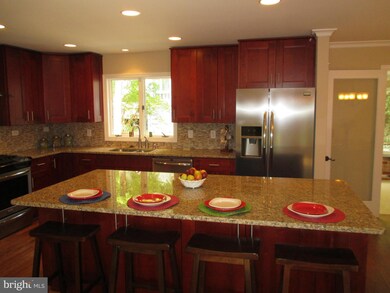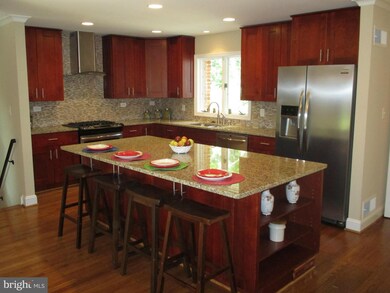
9611 Byeforde Rd Kensington, MD 20895
Highlights
- Gourmet Kitchen
- Open Floorplan
- 1 Fireplace
- Rosemary Hills Elementary School Rated A-
- Wood Flooring
- No HOA
About This Home
As of December 2014Another Professionally Renovated Home by PRH, LLC Incredible Byeford split. New open kitchen with 4x8 island, granite and stainless, wine cooler, 3 new baths, family room addition on entry floor, fireplace, simply the best home in Byeforde.
Last Buyer's Agent
Cynthia Holland
Long & Foster Real Estate, Inc. License #SP98359524

Home Details
Home Type
- Single Family
Est. Annual Taxes
- $7,507
Year Built
- Built in 1957
Lot Details
- 9,428 Sq Ft Lot
- Property is in very good condition
- Property is zoned R90
Parking
- 1 Car Attached Garage
- Garage Door Opener
Home Design
- Split Level Home
- Brick Exterior Construction
Interior Spaces
- Property has 3 Levels
- Open Floorplan
- Chair Railings
- Crown Molding
- 1 Fireplace
- Family Room
- Dining Area
- Game Room
- Utility Room
- Wood Flooring
- Finished Basement
- Exterior Basement Entry
Kitchen
- Gourmet Kitchen
- Gas Oven or Range
- Self-Cleaning Oven
- Range Hood
- Microwave
- Extra Refrigerator or Freezer
- Ice Maker
- Dishwasher
- Upgraded Countertops
- Disposal
Bedrooms and Bathrooms
- 4 Bedrooms
- En-Suite Bathroom
- 3 Full Bathrooms
Laundry
- Laundry Room
- Front Loading Dryer
- Front Loading Washer
- Laundry Chute
Utilities
- Forced Air Heating and Cooling System
- Vented Exhaust Fan
- Natural Gas Water Heater
Community Details
- No Home Owners Association
- Byeforde Subdivision
Listing and Financial Details
- Tax Lot P1
- Assessor Parcel Number 161301346808
Ownership History
Purchase Details
Home Financials for this Owner
Home Financials are based on the most recent Mortgage that was taken out on this home.Purchase Details
Home Financials for this Owner
Home Financials are based on the most recent Mortgage that was taken out on this home.Purchase Details
Similar Homes in Kensington, MD
Home Values in the Area
Average Home Value in this Area
Purchase History
| Date | Type | Sale Price | Title Company |
|---|---|---|---|
| Deed | $830,000 | Fidelity Natl Title Ins Co | |
| Deed | $670,000 | Confidence Title & Escrow In | |
| Deed | $291,000 | -- |
Mortgage History
| Date | Status | Loan Amount | Loan Type |
|---|---|---|---|
| Open | $176,200 | Credit Line Revolving | |
| Open | $819,000 | New Conventional | |
| Closed | $146,700 | Credit Line Revolving | |
| Closed | $716,000 | New Conventional | |
| Closed | $625,500 | New Conventional | |
| Previous Owner | $670,000 | New Conventional | |
| Previous Owner | $385,000 | Stand Alone Second | |
| Previous Owner | $83,000 | Credit Line Revolving | |
| Previous Owner | $312,000 | New Conventional |
Property History
| Date | Event | Price | Change | Sq Ft Price |
|---|---|---|---|---|
| 12/03/2014 12/03/14 | Sold | $830,000 | +0.1% | $363 / Sq Ft |
| 10/30/2014 10/30/14 | Pending | -- | -- | -- |
| 10/10/2014 10/10/14 | Price Changed | $829,000 | -1.3% | $362 / Sq Ft |
| 10/08/2014 10/08/14 | Price Changed | $839,900 | -1.2% | $367 / Sq Ft |
| 08/01/2014 08/01/14 | For Sale | $849,900 | +26.9% | $371 / Sq Ft |
| 05/16/2014 05/16/14 | Sold | $670,000 | -6.8% | $293 / Sq Ft |
| 04/13/2014 04/13/14 | Pending | -- | -- | -- |
| 04/10/2014 04/10/14 | For Sale | $719,000 | -- | $314 / Sq Ft |
Tax History Compared to Growth
Tax History
| Year | Tax Paid | Tax Assessment Tax Assessment Total Assessment is a certain percentage of the fair market value that is determined by local assessors to be the total taxable value of land and additions on the property. | Land | Improvement |
|---|---|---|---|---|
| 2025 | $11,644 | $979,933 | -- | -- |
| 2024 | $11,644 | $948,000 | $454,200 | $493,800 |
| 2023 | $10,566 | $916,100 | $0 | $0 |
| 2022 | $9,719 | $884,200 | $0 | $0 |
| 2021 | $9,100 | $852,300 | $454,200 | $398,100 |
| 2020 | $9,100 | $837,433 | $0 | $0 |
| 2019 | $8,899 | $822,567 | $0 | $0 |
| 2018 | $8,720 | $807,700 | $416,300 | $391,400 |
| 2017 | $8,212 | $749,067 | $0 | $0 |
| 2016 | -- | $690,433 | $0 | $0 |
| 2015 | $6,209 | $631,800 | $0 | $0 |
| 2014 | $6,209 | $622,200 | $0 | $0 |
Agents Affiliated with this Home
-
Bo D

Seller's Agent in 2014
Bo D
Samson Properties
(301) 807-0290
7 Total Sales
-
John Silk

Seller's Agent in 2014
John Silk
Long & Foster
(240) 832-7692
19 Total Sales
-
C
Buyer's Agent in 2014
Cynthia Holland
Long & Foster
Map
Source: Bright MLS
MLS Number: 1003131342
APN: 13-01346808
- 4111 Saul Rd
- 9701 Connecticut Ave
- 9613 Barroll Ln
- 9905 Connecticut Ave
- 4000 Dresden St
- 3814 Everett St
- 3904 Dresden St
- 9309 E Parkhill Dr
- 4305 Everett St
- 10003 Kensington Pkwy
- 9235 E Parkhill Dr
- 4526 Saul Rd
- 4309 Dresden St
- 4404 Clearbrook Ln
- 3911 Prospect St
- 4201 Matthews Ln
- 10313 Summit Ave
- 10109 Kensington Pkwy
- 4705 Saul Rd
- 3909 Woodlawn Rd
