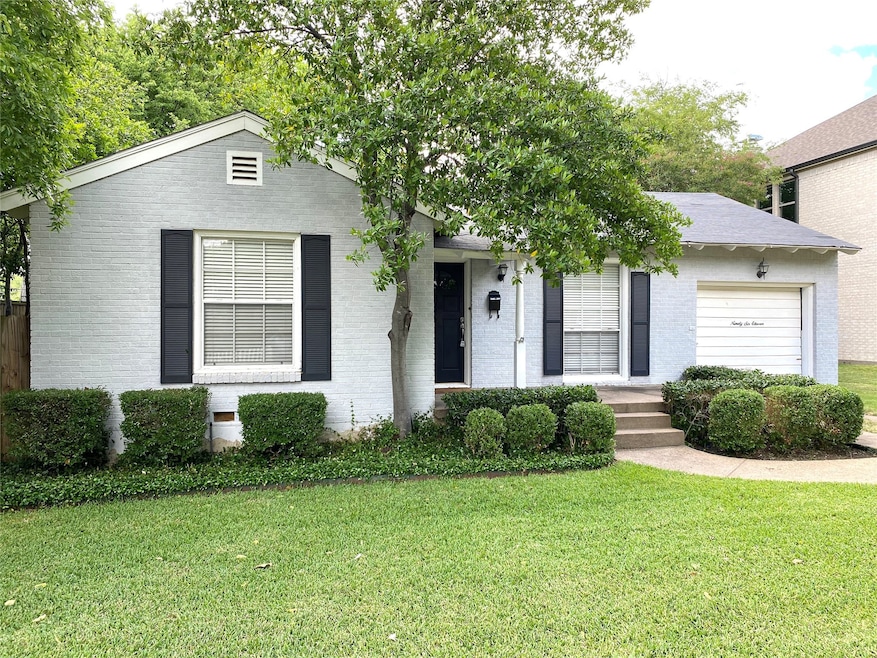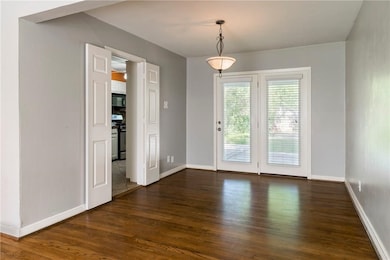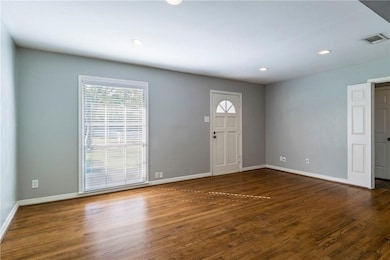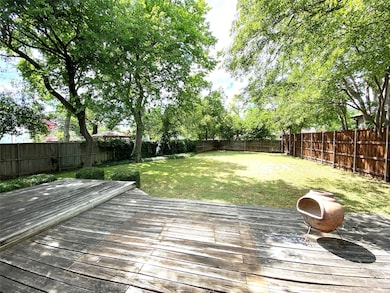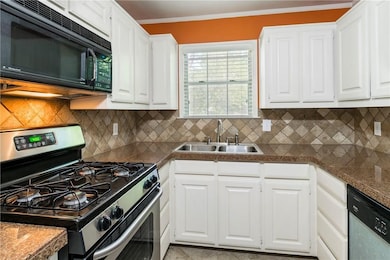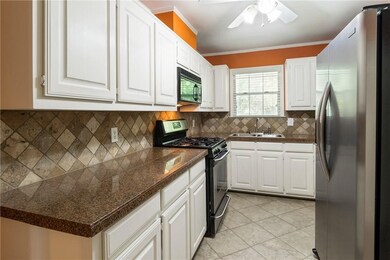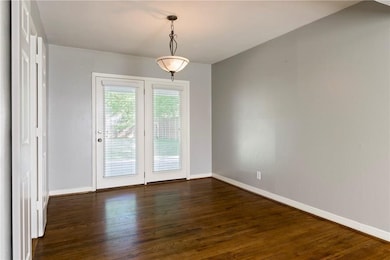9611 Lakemont Dr Dallas, TX 75220
Midway Hollow NeighborhoodHighlights
- Deck
- Wood Flooring
- Recessed Lighting
- Ranch Style House
- 1 Car Attached Garage
- Central Heating and Cooling System
About This Home
Great home on oversized lot in a prime location of Midway Hollow! Spacious living room open to the dining room- with atrium doors opening to a wood deck and a huge fenced yard! The renovated kitchen features off-white painted cabinetry, granite tile countertops & stainless appliances including a gas range, a microwave, a dishwasher & a refrigerator. The bathroom has updated fixtures. You will love the hardwood floors throughout, the recessed lighting, the 2-inch blinds & the nice energy efficiency features including replaced windows and upgraded insulation. There is also an attached one-car garage with an electric opener. Dogs under 20 pounds preferred and there will be monthly pet rent in addition to the $500 fee for each pet.
Home Details
Home Type
- Single Family
Est. Annual Taxes
- $10,360
Year Built
- Built in 1951
Lot Details
- 9,757 Sq Ft Lot
- Lot Dimensions are 60 x 160
Parking
- 1 Car Attached Garage
Home Design
- Ranch Style House
- Traditional Architecture
- Pillar, Post or Pier Foundation
- Composition Roof
Interior Spaces
- 944 Sq Ft Home
- Ceiling Fan
- Recessed Lighting
- Decorative Lighting
- Window Treatments
Kitchen
- Microwave
- Dishwasher
- Disposal
Flooring
- Wood
- Ceramic Tile
Bedrooms and Bathrooms
- 2 Bedrooms
- 1 Full Bathroom
Laundry
- Laundry in Kitchen
- Stacked Washer and Dryer
Outdoor Features
- Deck
Schools
- Walnuthill Elementary School
- Jefferson High School
Utilities
- Central Heating and Cooling System
- Heating System Uses Natural Gas
- Vented Exhaust Fan
- Gas Water Heater
- High Speed Internet
- Cable TV Available
Listing and Financial Details
- Residential Lease
- Property Available on 1/1/26
- Tenant pays for all utilities, grounds care, insurance
- Legal Lot and Block 18 / 15614
- Assessor Parcel Number 00000525625000000
Community Details
Overview
- Glenridge Estates Subdivision
Pet Policy
- Limit on the number of pets
- Pet Size Limit
- Dogs and Cats Allowed
- Breed Restrictions
Map
Source: North Texas Real Estate Information Systems (NTREIS)
MLS Number: 21106871
APN: 00000525625000000
- 4015 Rochelle Dr
- 4023 Beechwood Ln
- 9803 Lakemont Dr
- 4129 Park Ln
- 4119 Dunhaven Rd
- 3955 Park Ln
- 4114 Valley Ridge Rd
- 3922 Valley Ridge Rd
- 3935 Rochelle Dr
- 9845 Lenel Place
- 3845 Van Ness Ln
- 3989 Highgrove Dr
- 4041 Highgrove Dr
- 3903 Lively Ln
- 3866 Lively Ln
- 3904 Rochelle Dr
- 3942 Highgrove Dr
- 3985 Davila Dr
- 3808 Beechwood Ln
- 3812 Beechwood Ln
- 3928 Valley Ridge Rd
- 3933 Park Ln
- 3951 Gaspar Dr
- 3902 Park Ln
- 4159 Clover Ln
- 3982 Highgrove Dr
- 3879 Clover Ln
- 9929 Gooding Dr
- 3821 Beechwood Ln
- 3815 Dunhaven Rd
- 3932 Cortez Dr
- 3772 Seguin Dr
- 3888 Cortez Dr
- 3761 Seguin Dr
- 3715 La Joya Dr
- 3813 Cortez Dr
- 4150 Woodcreek Dr
- 3705 Rockdale Dr
- 3934 Hawick Ln
- 9138 Valley Chapel Ln
