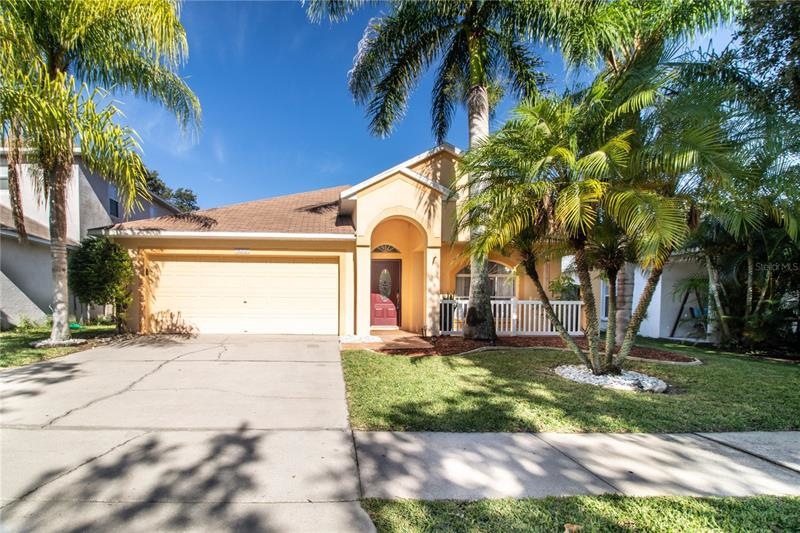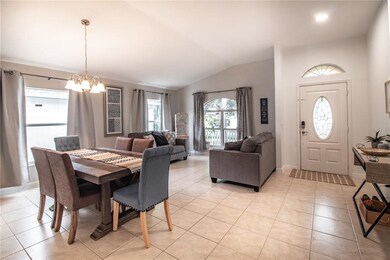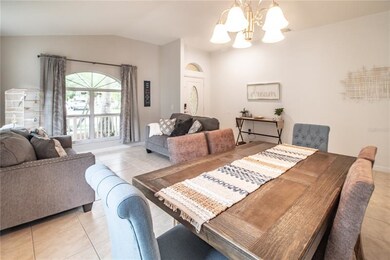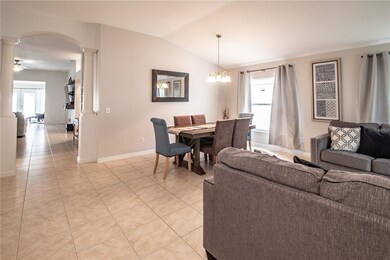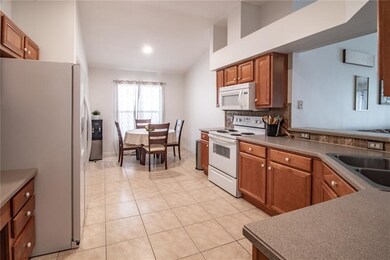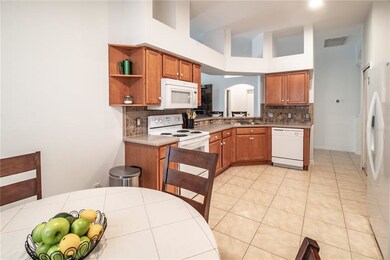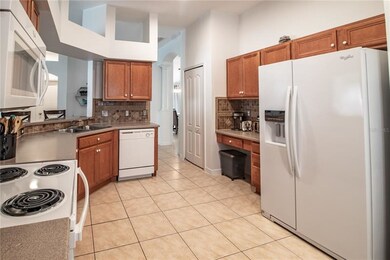
9611 Laurel Ledge Dr Riverview, FL 33569
Highlights
- In Ground Pool
- Open Floorplan
- High Ceiling
- Boyette Springs Elementary School Rated A-
- Sun or Florida Room
- Solid Surface Countertops
About This Home
As of September 2022PRICE IMPROVEMENT, NO CDD & SELLERS TO CONTRIBUTE $7,500 TO BUYERS' CLOSING COSTS. JUNE 2022 NEW A/C. 2021 - POOL TILE, PAVERS AND PUMP FILTER. 2021 - WATER HEATER The meticulous care is evident in this 4 Bed, 2 Bath pool home located in the established community of Boyette Farms. The high ceilings, natural light, neutral finishes and the consistent tile throughout give this home a cohesive flow and airy feel. Walk through the front door and into the open Living and Dining area with columns and an archway that guide you to the Kitchen and Family room. The Kitchen is adjacent to the spacious Laundry Room and has warm, wood cabinetry, a desk area, lots of counter space, a closet pantry, a cozy eat-in area, and a breakfast bar that overlooks the Family Room and Florida Room. The area of the Florida Room provides the flexibility of space to use as you choose and is ideal for a bar with a wine fridge for entertaining right next to the pool area. With four spacious bedrooms on a tri-split, you'll appreciate the privacy of the Master Suite which includes a spacious bedroom and walk-in closet and a bath with dual sinks, a soaking tub, and walk-in shower. Two other bedrooms share the other full bath, and the fourth bedroom has privacy in its own wing. Step outside to an amazing space with a sparkling pool and extended patio that is fenced for privacy and safe play. Boyette Farms is in an ideal location to I-75 and 301 for commuters as well as shopping, schools, and restaurants for everyday living. Thank you for your interest and for taking the time to see this home in person. Please note that sellers are willing to repair or replace the roof if necessary for insurance purposes.
Last Agent to Sell the Property
KELLER WILLIAMS SUBURBAN TAMPA License #692896 Listed on: 07/14/2022

Home Details
Home Type
- Single Family
Est. Annual Taxes
- $4,505
Year Built
- Built in 2004
Lot Details
- 5,500 Sq Ft Lot
- Lot Dimensions are 50x110
- East Facing Home
- Vinyl Fence
- Property is zoned PD
HOA Fees
- $48 Monthly HOA Fees
Parking
- 2 Car Attached Garage
Home Design
- Slab Foundation
- Shingle Roof
- Stucco
Interior Spaces
- 1,979 Sq Ft Home
- 1-Story Property
- Open Floorplan
- High Ceiling
- Ceiling Fan
- Sliding Doors
- Family Room Off Kitchen
- Combination Dining and Living Room
- Sun or Florida Room
- Inside Utility
- Tile Flooring
Kitchen
- Range
- Microwave
- Dishwasher
- Solid Surface Countertops
Bedrooms and Bathrooms
- 4 Bedrooms
- Split Bedroom Floorplan
- Walk-In Closet
- 2 Full Bathrooms
Laundry
- Dryer
- Washer
Outdoor Features
- In Ground Pool
- Patio
- Front Porch
Schools
- Boyette Springs Elementary School
- Rodgers Middle School
- Riverview High School
Utilities
- Central Heating and Cooling System
Community Details
- Boyette Farms Hoa/Avid Tampa Rhonda Coy Association, Phone Number (813) 868-1104
- Boyette Farms Ph 1 Subdivision
- The community has rules related to deed restrictions
Listing and Financial Details
- Down Payment Assistance Available
- Visit Down Payment Resource Website
- Legal Lot and Block 6 / 8
- Assessor Parcel Number U-21-30-20-5OD-000008-00006.0
Ownership History
Purchase Details
Home Financials for this Owner
Home Financials are based on the most recent Mortgage that was taken out on this home.Purchase Details
Home Financials for this Owner
Home Financials are based on the most recent Mortgage that was taken out on this home.Purchase Details
Home Financials for this Owner
Home Financials are based on the most recent Mortgage that was taken out on this home.Purchase Details
Purchase Details
Purchase Details
Home Financials for this Owner
Home Financials are based on the most recent Mortgage that was taken out on this home.Similar Homes in the area
Home Values in the Area
Average Home Value in this Area
Purchase History
| Date | Type | Sale Price | Title Company |
|---|---|---|---|
| Warranty Deed | $436,800 | New Title Company Name | |
| Warranty Deed | $250,000 | All American Title | |
| Special Warranty Deed | $165,000 | Attorney | |
| Special Warranty Deed | -- | New House Title | |
| Trustee Deed | -- | None Available | |
| Corporate Deed | $167,800 | Alday Donalson Title Agencie |
Mortgage History
| Date | Status | Loan Amount | Loan Type |
|---|---|---|---|
| Previous Owner | $245,471 | FHA | |
| Previous Owner | $132,000 | New Conventional | |
| Previous Owner | $20,000 | Stand Alone Second | |
| Previous Owner | $159,405 | Unknown |
Property History
| Date | Event | Price | Change | Sq Ft Price |
|---|---|---|---|---|
| 09/16/2022 09/16/22 | Sold | $436,800 | -0.2% | $221 / Sq Ft |
| 08/15/2022 08/15/22 | Pending | -- | -- | -- |
| 08/12/2022 08/12/22 | Price Changed | $437,500 | -2.8% | $221 / Sq Ft |
| 08/03/2022 08/03/22 | Price Changed | $450,000 | -2.1% | $227 / Sq Ft |
| 07/22/2022 07/22/22 | Price Changed | $459,700 | -1.7% | $232 / Sq Ft |
| 07/14/2022 07/14/22 | For Sale | $467,700 | +87.1% | $236 / Sq Ft |
| 08/28/2020 08/28/20 | Sold | $250,000 | +4.2% | $126 / Sq Ft |
| 07/20/2020 07/20/20 | Pending | -- | -- | -- |
| 07/18/2020 07/18/20 | For Sale | $240,000 | -- | $121 / Sq Ft |
Tax History Compared to Growth
Tax History
| Year | Tax Paid | Tax Assessment Tax Assessment Total Assessment is a certain percentage of the fair market value that is determined by local assessors to be the total taxable value of land and additions on the property. | Land | Improvement |
|---|---|---|---|---|
| 2024 | $5,762 | $290,891 | $62,920 | $227,971 |
| 2023 | $5,588 | $282,341 | $62,920 | $219,421 |
| 2022 | $4,735 | $275,356 | $51,480 | $223,876 |
| 2021 | $4,505 | $200,273 | $37,180 | $163,093 |
| 2020 | $2,764 | $147,542 | $0 | $0 |
| 2019 | $2,671 | $144,225 | $0 | $0 |
| 2018 | $2,617 | $141,536 | $0 | $0 |
| 2017 | $2,581 | $155,364 | $0 | $0 |
| 2016 | $2,526 | $135,774 | $0 | $0 |
| 2015 | $2,516 | $133,222 | $0 | $0 |
| 2014 | -- | $132,165 | $0 | $0 |
| 2013 | -- | $116,340 | $0 | $0 |
Agents Affiliated with this Home
-
Ray Chadderton

Seller's Agent in 2022
Ray Chadderton
KELLER WILLIAMS SUBURBAN TAMPA
(813) 601-0597
82 in this area
529 Total Sales
-
Heather Dietz

Buyer's Agent in 2022
Heather Dietz
RE/MAX
(813) 689-3115
11 in this area
40 Total Sales
-
Craig Eaton

Buyer Co-Listing Agent in 2022
Craig Eaton
EATON REALTY
(813) 230-8955
87 in this area
603 Total Sales
-
S
Seller's Agent in 2020
Sherry Stevens
-
Patrick McDonald

Buyer's Agent in 2020
Patrick McDonald
RE/MAX
(813) 728-4264
1 in this area
10 Total Sales
Map
Source: Stellar MLS
MLS Number: T3387457
APN: U-21-30-20-5OD-000008-00006.0
- 11626 Pure Pebble Dr
- 9818 White Barn Way
- 9505 Laurel Ledge Dr
- 9504 Laurel Ledge Dr
- 11610 Grove Arcade Dr
- 9803 Ocasta St
- 11513 Andy Dr
- 9826 La Vonda St
- 11611 Jordans Landing Ct
- 9702 Mary Robin Dr
- 10230 Newel Valley Loop
- 11509 Mellow Creek Ln
- 11619 Cambium Crown Dr
- 9706 Glenpointe Dr
- 10329 Holstein Edge Place
- 10112 Cornerstone Place
- 10708 Planer Picket Dr
- 11714 Wrought Pine Loop
- 10729 Planer Picket Dr
- 11912 Mcmullen Loop
