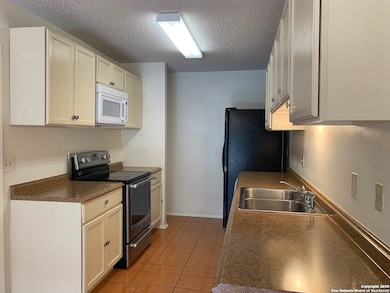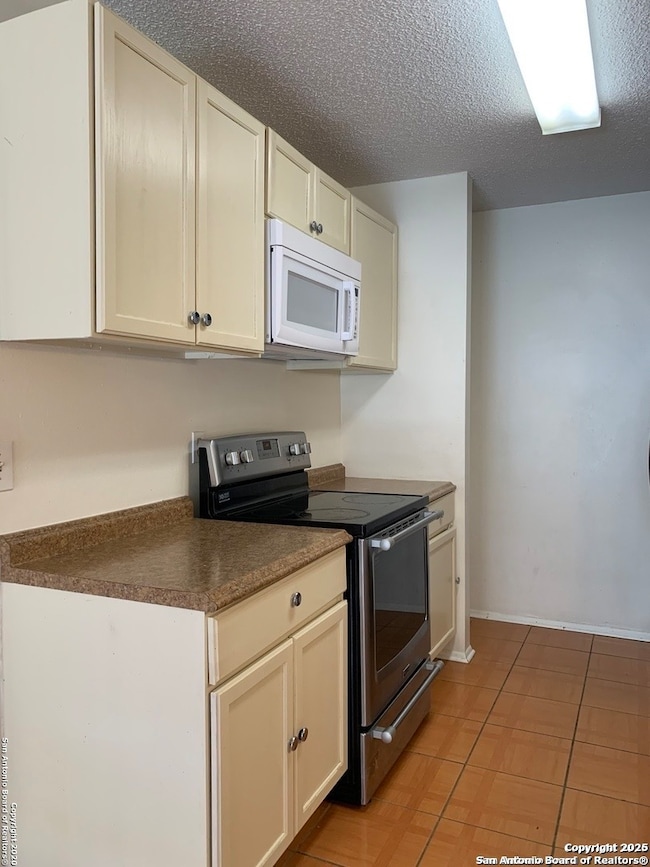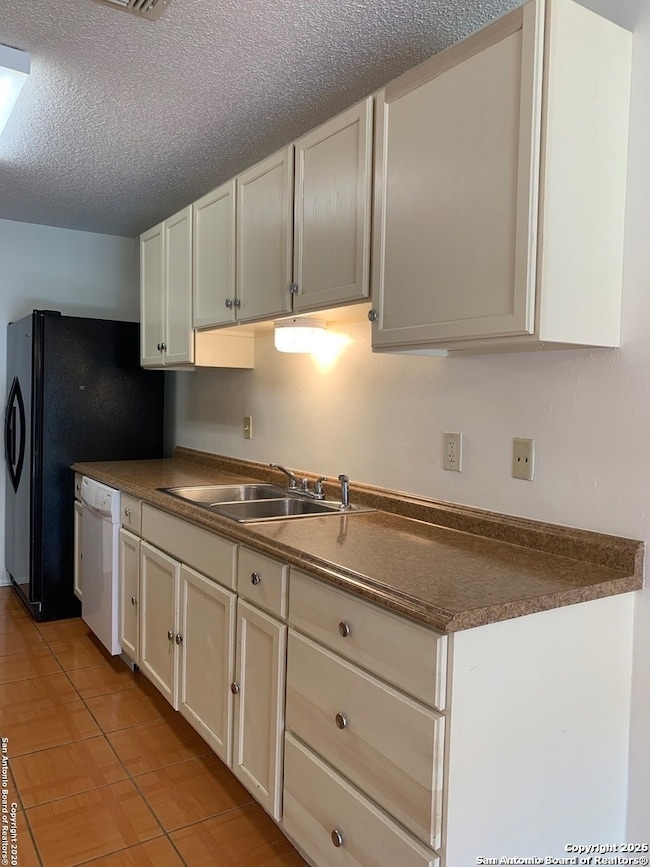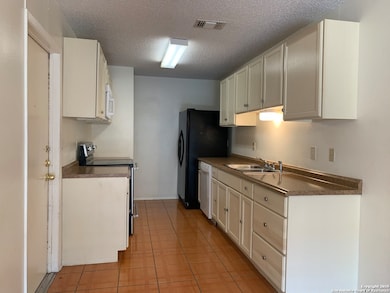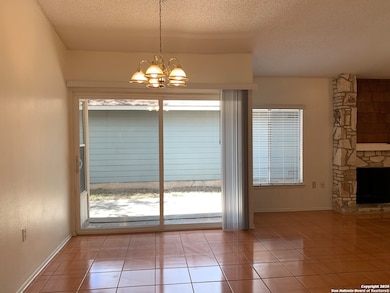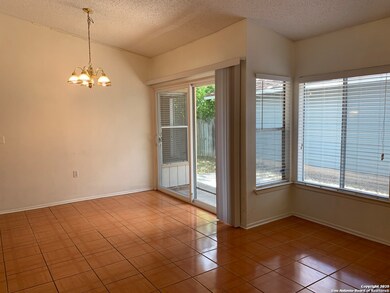9611 Mystic Bend San Antonio, TX 78250
Northwest NeighborhoodHighlights
- Fireplace
- Laundry Room
- Chandelier
- O'Connor High School Rated A
- Ceramic Tile Flooring
- Central Heating and Cooling System
About This Home
Welcome to your ideal home nestled in the heart of New Territories! This stunning 3-bedroom, 2-bathroom residence offers the perfect blend of style and functionality, all on a single-story for effortless living. With its attractive stone fireplace and soaring high ceilings, the spacious family room is designed to impress. Bask in the abundance of natural light streaming through the ample windows, creating a warm and inviting atmosphere for you and your loved ones. The home's interior is tastefully adorned with tile flooring throughout, ensuring easy maintenance and a sleek, contemporary look. Culinary enthusiasts will delight in the well-appointed kitchen featuring a stove/range, refrigerator, dishwasher, and disposal-everything you need to indulge your inner chef. For your convenience, this home comes complete with a refrigerator, washer, and dryer-all included-making it move-in ready from day one. You'll also appreciate the comfort provided by ceiling fans strategically placed in key areas, along with an elegant chandelier that adds a touch of sophistication to your dining experience.
Listing Agent
Joseph Rothrock
Red Wagon Properties Listed on: 11/17/2025
Home Details
Home Type
- Single Family
Est. Annual Taxes
- $5,113
Year Built
- Built in 1979
Parking
- 2 Car Garage
Home Design
- Brick Exterior Construction
Interior Spaces
- 1,139 Sq Ft Home
- 1-Story Property
- Ceiling Fan
- Chandelier
- Fireplace
- Window Treatments
- Combination Dining and Living Room
- Ceramic Tile Flooring
Kitchen
- Stove
- Dishwasher
- Disposal
Bedrooms and Bathrooms
- 3 Bedrooms
- 2 Full Bathrooms
Laundry
- Laundry Room
- Dryer
- Washer
- Laundry Tub
Schools
- Brauchle Elementary School
- Stevenson Middle School
Additional Features
- 4,748 Sq Ft Lot
- Central Heating and Cooling System
Community Details
- New Territories Subdivision
Listing and Financial Details
- Rent includes noinc
- Assessor Parcel Number 187800210210
Map
Source: San Antonio Board of REALTORS®
MLS Number: 1923344
APN: 18780-021-0210
- 21902 Big Bend
- 8034 Fair Bend
- 8126 Laurel Bend
- 8127 Bowens Crossing
- 9631 Ivy Bend St
- 9455 Greens Point
- 8111 Bowens Crossing
- 8019 Grand Bend
- 9435 Fairpoint
- 8004 Laurel Bend
- 9462 Brushy Point St
- 9543 Bowen Dr
- 9651 Ivy Bend St
- 8226 Grand Bend
- 9435 Brushy Point St
- 9462 Bowen Dr
- 9490 Points Edge
- 9014 Mouton
- 9419 Lands Point St
- 9458 Points Edge
- 8114 Indian Bend
- 9455 Greens Point
- 8131 Grand Bend
- 9002 Mouton
- 9414 Arden Bend
- 9006 Roquefort
- 8711 Bowens Crossing St
- 9311 Bendell
- 9847 Kelton Dr
- 9135 Rue de Lis
- 9933 Ardash Ln
- 9928 Ardash Ln
- 9806 Kelton Dr
- 9314 Points Edge
- 7642 Alverstone Way
- 9502 Swans Crossing
- 7619 Alverstone Way
- 9124 Gambier Dr
- 9107 Gambier Dr
- 10126 Galesburg

