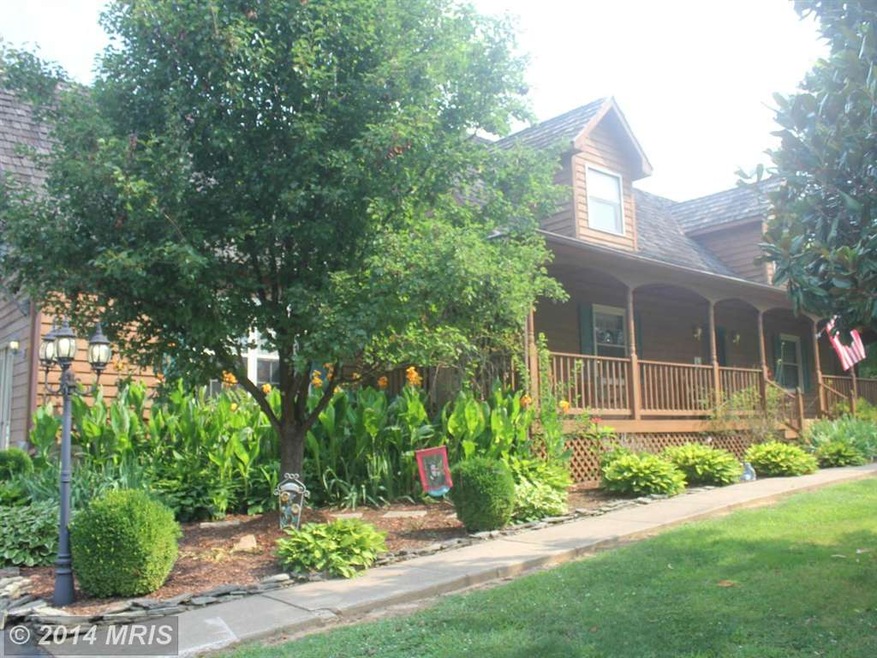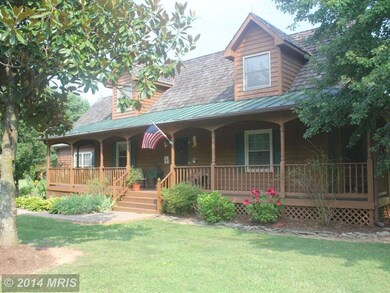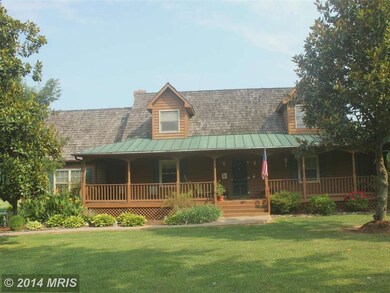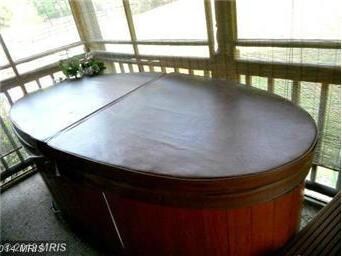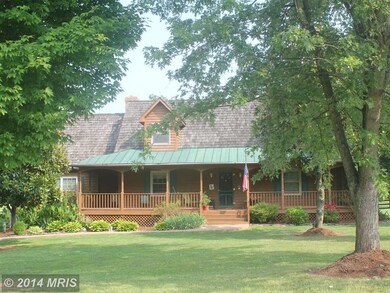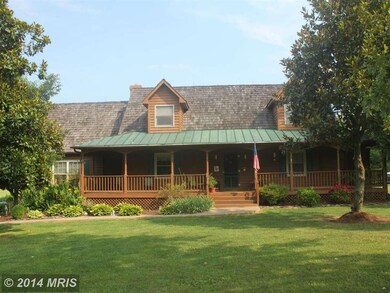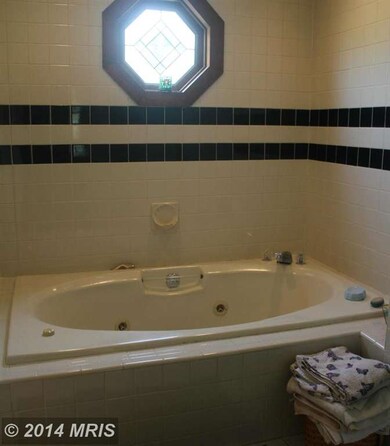
9611 Sutters Rd Partlow, VA 22534
Margo NeighborhoodHighlights
- Horse Facilities
- Horses Allowed On Property
- 5 Acre Lot
- Barn
- In Ground Pool
- Cape Cod Architecture
About This Home
As of January 2021PRICED TO SELL,Gorgeous farmette situated on 5 all usable acres just 15 mins to 95, hospital,shopping Pictures cannot do justice ,you must see this to feel the lifestyle we are excited to offer! This relaxing park like setting with stocked pond is an oasis for animals .farm boasts 6 stall barn with electric and water ,tranquil salt water pool, huge bedrooms, huge shop /garage with 200 amp serv
Home Details
Home Type
- Single Family
Est. Annual Taxes
- $1,977
Year Built
- Built in 1989
Lot Details
- 5 Acre Lot
- Property is Fully Fenced
- 2 Acres are fenced
- Landscaped
- Private Lot
- Secluded Lot
- The property's topography is level
- Wooded Lot
- Property is zoned A3
HOA Fees
- $10 Monthly HOA Fees
Parking
- 6 Car Detached Garage
- 1 Open Parking Space
- 1 Detached Carport Space
- Driveway
- Off-Street Parking
Home Design
- Cape Cod Architecture
- Wood Roof
- Wood Siding
Interior Spaces
- 3,400 Sq Ft Home
- Property has 3 Levels
- Traditional Floor Plan
- Built-In Features
- 1 Fireplace
- Screen For Fireplace
- Family Room
- Dining Room
- Storage Room
- Washer and Dryer Hookup
- Wood Flooring
Kitchen
- Eat-In Country Kitchen
- Stove
- Range Hood
- Dishwasher
- Kitchen Island
Bedrooms and Bathrooms
- 3 Bedrooms | 1 Main Level Bedroom
- En-Suite Primary Bedroom
- En-Suite Bathroom
- 2.5 Bathrooms
- Whirlpool Bathtub
Finished Basement
- Heated Basement
- Walk-Out Basement
- Basement Fills Entire Space Under The House
- Rear Basement Entry
- Sump Pump
- Basement Windows
Pool
- In Ground Pool
- Spa
Outdoor Features
- Pond
- Deck
- Shed
- Porch
Farming
- Barn
- 4 Acres of Pasture
- Horse Farm
- Livestock
Horse Facilities and Amenities
- Horses Allowed On Property
Utilities
- Heat Pump System
- Vented Exhaust Fan
- Well
- Electric Water Heater
- Septic Tank
Listing and Financial Details
- Home warranty included in the sale of the property
- Tax Lot 1
- Assessor Parcel Number 81-2-1-
Community Details
Overview
- Built by MASTIN
- Sutters Woods Subdivision, Beautiful Floorplan
Recreation
- Horse Facilities
Ownership History
Purchase Details
Home Financials for this Owner
Home Financials are based on the most recent Mortgage that was taken out on this home.Purchase Details
Home Financials for this Owner
Home Financials are based on the most recent Mortgage that was taken out on this home.Purchase Details
Home Financials for this Owner
Home Financials are based on the most recent Mortgage that was taken out on this home.Similar Homes in Partlow, VA
Home Values in the Area
Average Home Value in this Area
Purchase History
| Date | Type | Sale Price | Title Company |
|---|---|---|---|
| Warranty Deed | $475,000 | Envoy Title | |
| Warranty Deed | $364,100 | -- | |
| Warranty Deed | $18,000 | -- |
Mortgage History
| Date | Status | Loan Amount | Loan Type |
|---|---|---|---|
| Open | $451,250 | New Conventional | |
| Previous Owner | $373,500 | VA | |
| Previous Owner | $351,083 | VA | |
| Previous Owner | $70,000 | Construction |
Property History
| Date | Event | Price | Change | Sq Ft Price |
|---|---|---|---|---|
| 01/22/2021 01/22/21 | Sold | $475,000 | -1.0% | $203 / Sq Ft |
| 11/15/2020 11/15/20 | Pending | -- | -- | -- |
| 10/30/2020 10/30/20 | For Sale | $479,950 | +31.8% | $205 / Sq Ft |
| 02/27/2015 02/27/15 | Sold | $364,100 | -9.0% | $107 / Sq Ft |
| 01/21/2015 01/21/15 | Pending | -- | -- | -- |
| 10/02/2014 10/02/14 | Price Changed | $399,999 | -4.5% | $118 / Sq Ft |
| 09/04/2014 09/04/14 | Price Changed | $419,000 | -1.2% | $123 / Sq Ft |
| 07/12/2014 07/12/14 | For Sale | $424,000 | -- | $125 / Sq Ft |
Tax History Compared to Growth
Tax History
| Year | Tax Paid | Tax Assessment Tax Assessment Total Assessment is a certain percentage of the fair market value that is determined by local assessors to be the total taxable value of land and additions on the property. | Land | Improvement |
|---|---|---|---|---|
| 2025 | $3,146 | $428,400 | $71,100 | $357,300 |
| 2024 | $3,146 | $428,400 | $71,100 | $357,300 |
| 2023 | $2,953 | $382,600 | $64,800 | $317,800 |
| 2022 | $2,822 | $382,600 | $64,800 | $317,800 |
| 2021 | $2,278 | $281,400 | $58,500 | $222,900 |
| 2020 | $2,278 | $281,400 | $58,500 | $222,900 |
| 2019 | $2,287 | $269,900 | $49,700 | $220,200 |
| 2018 | $2,248 | $269,900 | $49,700 | $220,200 |
| 2017 | $2,338 | $275,000 | $45,900 | $229,100 |
| 2016 | $2,338 | $275,000 | $45,900 | $229,100 |
| 2015 | -- | $219,600 | $39,600 | $180,000 |
| 2014 | -- | $219,600 | $39,600 | $180,000 |
Agents Affiliated with this Home
-
J
Seller's Agent in 2021
Jenni Parks
Fathom Realty Virginia
1 in this area
17 Total Sales
-
N
Buyer's Agent in 2021
NON MLS USER MLS
NON MLS OFFICE
-

Seller's Agent in 2015
Trisha McFadden
Coldwell Banker Elite
(540) 903-8525
6 in this area
295 Total Sales
-

Seller Co-Listing Agent in 2015
Yolanda Kehn
Coldwell Banker Elite
(540) 455-4950
2 in this area
32 Total Sales
-

Buyer's Agent in 2015
Pamela Scavongelli
Samson Properties
(540) 408-2059
3 in this area
68 Total Sales
Map
Source: Bright MLS
MLS Number: 1003107024
APN: 81-2-1
- 9712 Sutter Rd
- 4669 Partlow Rd
- 3617 Hidden Acres Way
- 4801 Partlow Rd
- 3010 Forest Rd
- 4909 Dorchester Ct
- 9713 Duerson Ln
- 9101 Royal Ct
- 10340 Swift Rd
- 8708 Berkeley Farms Ln
- 3149 Lewiston Rd
- 11304 Piney Forest Dr
- 10850 Carlton Dr
- 5517 Whelan Way
- 2724 Little Gunstock Rd
- 11523 Red Rock Ln
- 6110 Towles Mill Rd
- 11604 Burton Ct
- 3605 Burton Rd
- 0 Mt Olive Rd Unit VASP2031834
