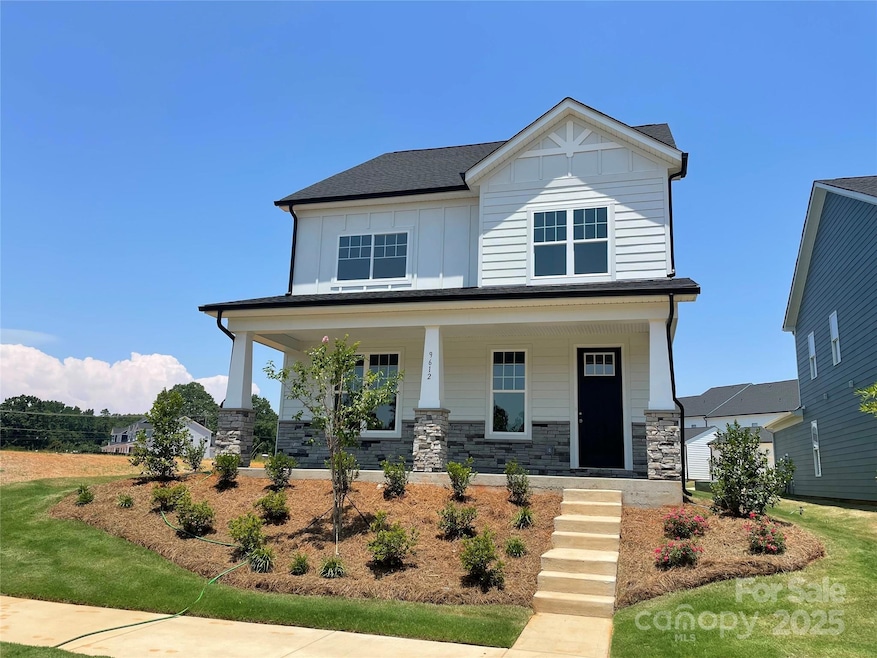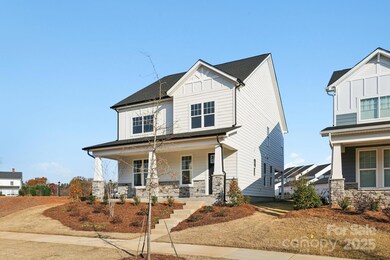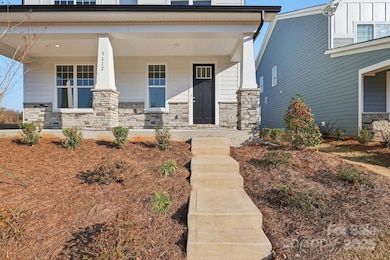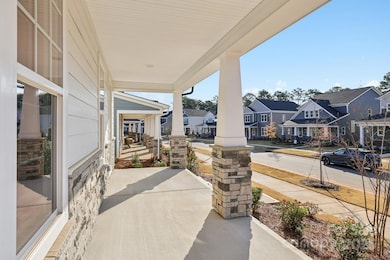Discover the elegance and charm of this Award-Winning 2-Story Home, designed with thoughtful details and modern luxury. With 4 spacious bedrooms, 3 full baths, and plenty of versatile spaces, this home is perfect for families of all sizes. Main Floor Convenience: Enjoy the flexibility of a main-floor bedroom and full bath, ideal for guests or multigenerational living. Gourmet Kitchen: Cook and entertain in style! Featuring an oversized island, stainless steel appliances (including a gas range), and a large walk-in pantry, this kitchen is a chef’s dream. Luxurious Primary Suite: Retreat to your oversized primary bedroom, complete with a bonus room—perfect for a home office, gym, or extra walk-in closet. The spa-like primary bath boasts a stunning free-standing tub, perfect for unwinding after a long day. Convenience Meets Style: Includes a two-car garage, covered front porch, and charming outdoor living space. Living at Edgewood Preserve means being close to everything that matters. Whether it's a quick trip to uptown Charlotte, catching a flight, spending a relaxing day boating on Lake Norman, or enjoying some retail therapy at North Lake Mall or Concord Mills, you're just minutes away. And with grocery stores and everyday essentials right around the corner, it’s easy to stay connected to the people and places that make life feel full and effortless. **Photos & Tour are Representational**






