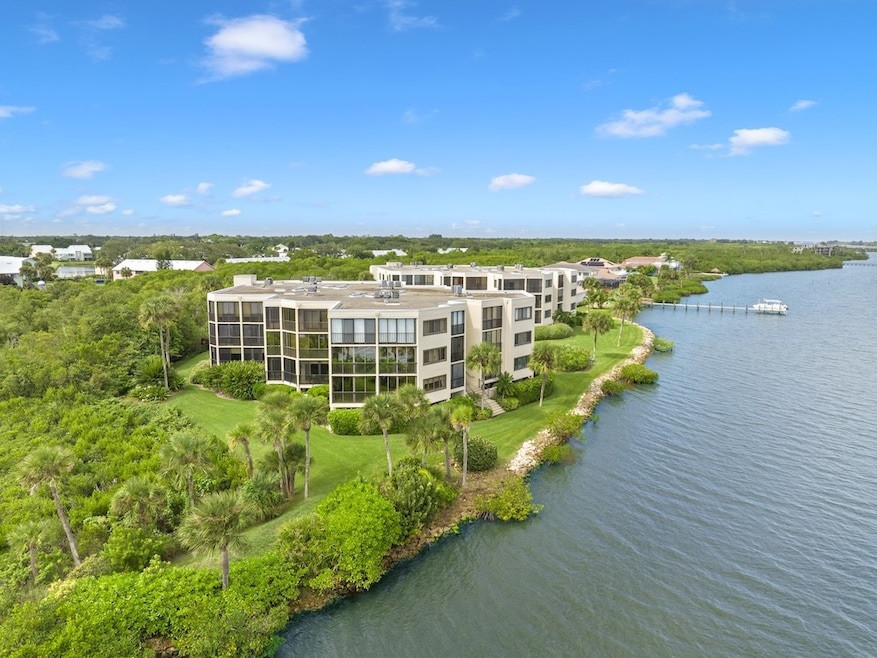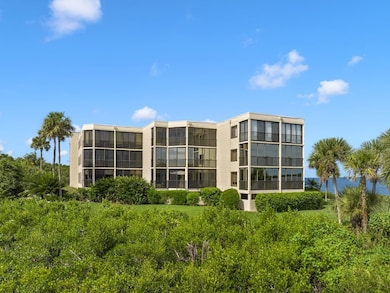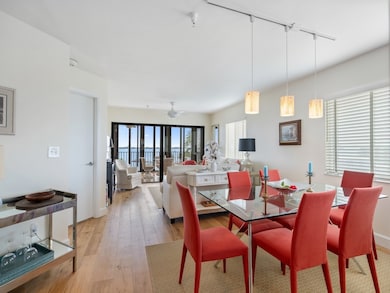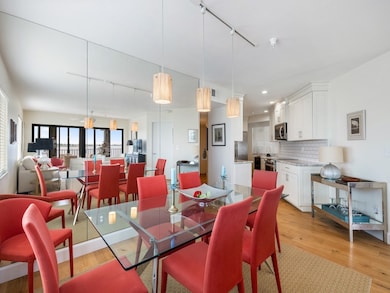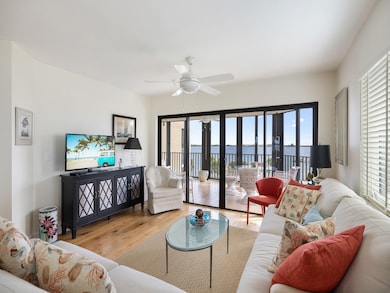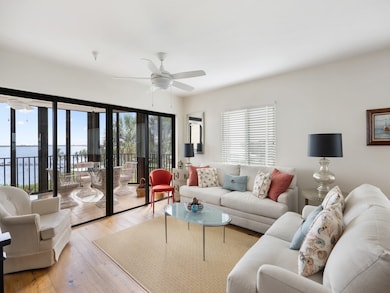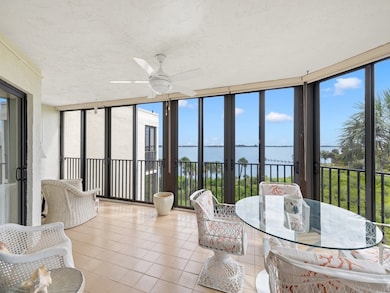9612 Riverside Dr Unit 302 Sebastian, FL 32958
Estimated payment $2,123/month
Highlights
- Golf Course Community
- Intracoastal View
- River Front
- Access To Intracoastal Waterway
- Heated Pool
- Gated Community
About This Home
Welcome to 9612 Riverside Drive, Unit 302—a beautiful 2-bedroom, 2-bath condo in Pelican Pointe. This rarely available third-floor residence showcases breathtaking views of the Indian River Lagoon and comes fully furnished for effortless, move-in-ready living. Enjoy resort-style amenities including a marina, golf course, heated pool, tennis and pickleball courts, and a clubhouse. Whether you’re seeking a seasonal retreat or a full-time home, Pelican Pointe offers the perfect blend of comfort, community, and coastal charm.
Listing Agent
Proctor Kennedy Properties LLC Brokerage Phone: 772-217-4030 License #3533078 Listed on: 10/30/2025
Co-Listing Agent
Proctor Kennedy Properties LLC Brokerage Phone: 772-217-4030 License #3574766
Property Details
Home Type
- Condominium
Est. Annual Taxes
- $3,919
Year Built
- Built in 1985
Lot Details
- River Front
- Northwest Facing Home
Property Views
- Intracoastal
- River
Home Design
- Tar and Gravel Roof
- Built-Up Roof
Interior Spaces
- 1,026 Sq Ft Home
- 3-Story Property
- Furnished
- Ceiling Fan
- Skylights
- Blinds
- Sliding Doors
- Laundry closet
Kitchen
- Range
- Microwave
- Dishwasher
- Disposal
Flooring
- Wood
- Carpet
- Tile
Bedrooms and Bathrooms
- 2 Bedrooms
- 2 Full Bathrooms
Home Security
Parking
- 1 Carport Space
- Assigned Parking
Pool
- Heated Pool
- Outdoor Pool
Outdoor Features
- Access To Intracoastal Waterway
- Enclosed Patio or Porch
Utilities
- Central Heating and Cooling System
- Electric Water Heater
Listing and Financial Details
- Tax Lot 6
- Assessor Parcel Number 31392100005000600302.0
Community Details
Overview
- Association fees include common areas, insurance, ground maintenance, maintenance structure, parking, recreation facilities, reserve fund, roof, trash
- Keystone Property Mgmt Association
- Pelican Pointe Seb Subdivision
Amenities
- Sauna
- Clubhouse
- Elevator
Recreation
- Golf Course Community
- Tennis Courts
- Pickleball Courts
- Community Pool
Pet Policy
- Limit on the number of pets
- Pet Size Limit
Security
- Gated Community
- Fire and Smoke Detector
- Fire Sprinkler System
Map
Home Values in the Area
Average Home Value in this Area
Tax History
| Year | Tax Paid | Tax Assessment Tax Assessment Total Assessment is a certain percentage of the fair market value that is determined by local assessors to be the total taxable value of land and additions on the property. | Land | Improvement |
|---|---|---|---|---|
| 2024 | $3,521 | $301,539 | -- | $301,539 |
| 2023 | $3,521 | $229,415 | $0 | $0 |
| 2022 | $3,052 | $208,559 | $0 | $208,559 |
| 2021 | $2,626 | $172,720 | $0 | $172,720 |
| 2020 | $2,657 | $172,720 | $0 | $172,720 |
| 2019 | $2,733 | $172,720 | $0 | $172,720 |
| 2018 | $2,918 | $184,188 | $0 | $184,188 |
| 2017 | $2,762 | $176,256 | $0 | $0 |
| 2016 | $2,568 | $163,200 | $0 | $0 |
| 2015 | $2,345 | $136,000 | $0 | $0 |
| 2014 | $2,098 | $123,760 | $0 | $0 |
Property History
| Date | Event | Price | List to Sale | Price per Sq Ft | Prior Sale |
|---|---|---|---|---|---|
| 10/30/2025 10/30/25 | For Sale | $340,000 | +130.5% | $331 / Sq Ft | |
| 02/08/2013 02/08/13 | Sold | $147,500 | 0.0% | $144 / Sq Ft | View Prior Sale |
| 02/08/2013 02/08/13 | Sold | $147,500 | -12.2% | $144 / Sq Ft | View Prior Sale |
| 01/15/2013 01/15/13 | Pending | -- | -- | -- | |
| 01/09/2013 01/09/13 | Pending | -- | -- | -- | |
| 12/28/2012 12/28/12 | For Sale | $168,000 | -10.6% | $164 / Sq Ft | |
| 09/01/2012 09/01/12 | For Sale | $188,000 | -- | $183 / Sq Ft |
Purchase History
| Date | Type | Sale Price | Title Company |
|---|---|---|---|
| Warranty Deed | -- | Lulich & Attorneys | |
| Warranty Deed | $147,500 | Oceanside Title & Escrow | |
| Interfamily Deed Transfer | -- | Attorney | |
| Warranty Deed | $85,000 | -- | |
| Warranty Deed | $125,000 | -- |
Mortgage History
| Date | Status | Loan Amount | Loan Type |
|---|---|---|---|
| Previous Owner | $75,000 | No Value Available |
Source: REALTORS® Association of Indian River County
MLS Number: 292299
APN: 31-39-21-00005-0006-00302.0
- 5720 Pelican Pointe Dr Unit 3
- 9645 Estuary Way Unit 1
- 5725 Pelican Pointe Dr Unit 4
- 5730 Pelican Pointe Dr Unit 2
- 9632 Riverside Dr Unit 3
- 5685 Marina Dr Unit 4
- 5440 95th St
- 5740 Marina Dr Unit 2
- 5200 95th St
- 5505 95th St
- 9635 Riverside Dr Unit 4
- 9635 Riverside Dr Unit 3
- 5270 94 Ln
- 5100 95th St
- 5285 94th Ln
- 9757 N Us Highway 1
- 3403 Heather Way Ln
- 10 Treasure Cir
- 6 Abaco Ct
- 78 Treasure Cir
- 9612 Riverside Dr Unit 102
- 5735 Marina Dr Unit 3
- 5745 Pelican Pointe Dr Unit 4
- 5440 95th St
- 5720 Marina Dr Unit 3
- 9440 52nd Ct
- 9036 Orchid Reserve Cir
- 110 Duban St
- 8820 44th Ave
- 122 Dahl Ave
- 6385 105th Place
- 1358 Schumann Dr
- 118 Admiral Cir Unit B
- 6175 S Mirror Lake Dr Unit 208
- 6175 S Mirror Lake Dr Unit 307
- 158 Empress Ave
- 158 Empress Ave Unit B
- 6385 86th Ln
- 6155 S Mirror Lake Dr Unit 202
- 109 Aetna St Unit A
