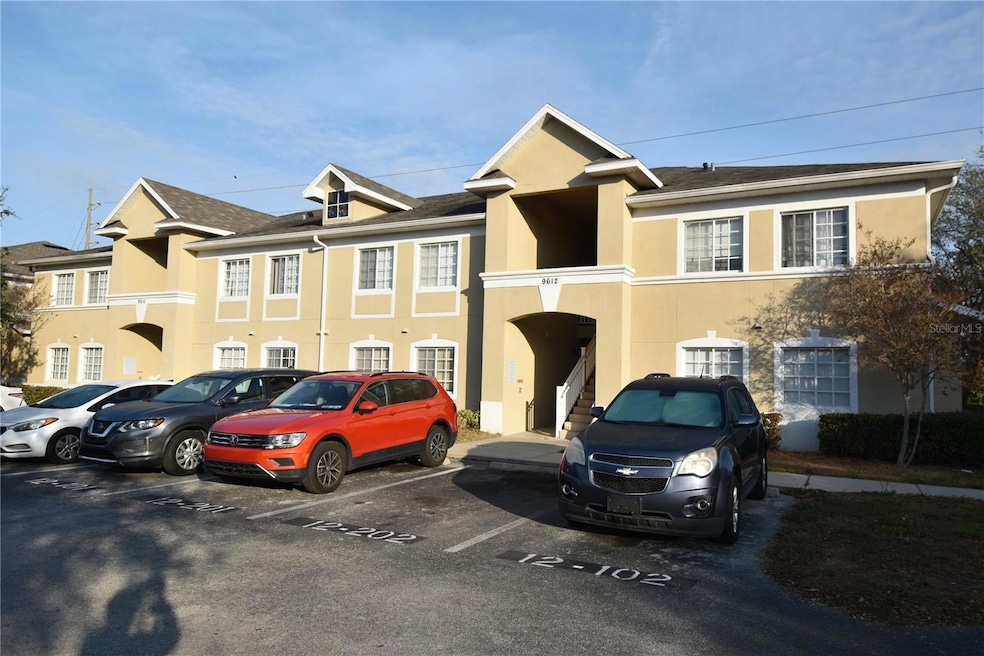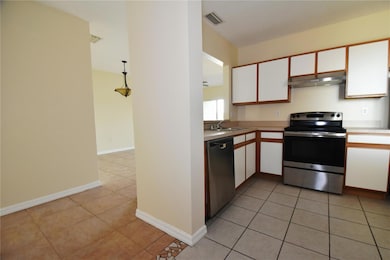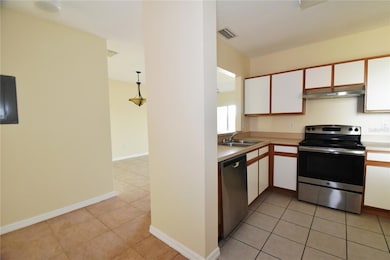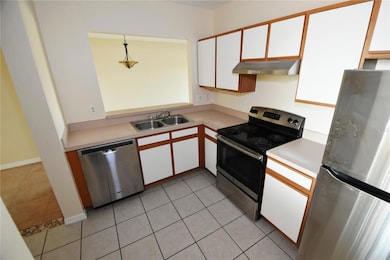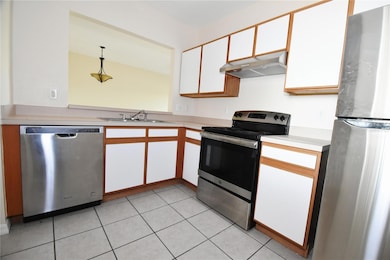9612 Seadale Ct Unit 201 Riverview, FL 33578
Estimated payment $1,665/month
Highlights
- Fitness Center
- Open Floorplan
- Covered Patio or Porch
- Gated Community
- Community Pool
- Balcony
About This Home
NEW PAINT & NEW FLOORING. WONDERFUL 3 Bedrooms, 2 Bathrooms Unit in GATED Villages of Bloomingdale ! 2nd Floor so no one above you. Split Bedroom Floor Plan. Showcasing a DELIGHTFUL Kitchen with NICE Appliances and PLENTY of Cabinets and Counter Space. The LARGE Living & Dining Room is VERY PRACTICAL and will ACCOMMODATE Everyone PLUS the Balcony is PERFECT for RELAXING after a Long Day. HEAVENLY Master Bedroom offers much needed PRIVACY, an AMPLE Walk-In Closet and a SUMPTUOUS master bathroom. The Guest Bedrooms are GREAT size and share a Bathroom. Laundry closet in Unit is an Added BONUS. One Assigned Parking Spot and PLENTY of Visitor Parking. This GATED Community offers a Community POOL, Playground, Gym, Clubhouse and is CONVENIENTLY located to EVERYTHING Tampa Bay has to offer, Shopping, Restaurants, Entertainment, Beaches, Tampa International Airport, Raymond James Stadium and the Interstate close by for an EASY commute to Downtown Tampa, Macdill AFB, St Pete, Apollo Beach. You will be very HAPPY here !
Listing Agent
TAMPABAY4U.COM Brokerage Phone: 813-764-8101 License #3245257 Listed on: 12/05/2025
Property Details
Home Type
- Condominium
Est. Annual Taxes
- $2,805
Year Built
- Built in 2006
Lot Details
- South Facing Home
HOA Fees
Home Design
- Entry on the 2nd floor
- Slab Foundation
- Shingle Roof
- Block Exterior
- Stucco
Interior Spaces
- 1,151 Sq Ft Home
- 1-Story Property
- Open Floorplan
- Ceiling Fan
- Blinds
- Entrance Foyer
- Combination Dining and Living Room
- Inside Utility
- Laundry closet
Kitchen
- Breakfast Bar
- Range
- Recirculated Exhaust Fan
- Dishwasher
Flooring
- Laminate
- Concrete
- Tile
Bedrooms and Bathrooms
- 3 Bedrooms
- Split Bedroom Floorplan
- Walk-In Closet
- 2 Full Bathrooms
- Bathtub with Shower
Home Security
Parking
- Guest Parking
- Assigned Parking
Outdoor Features
- Balcony
- Covered Patio or Porch
Schools
- Ippolito Elementary School
- Giunta Middle School
- Spoto High School
Utilities
- Central Air
- Heating Available
- Electric Water Heater
- Cable TV Available
Listing and Financial Details
- Visit Down Payment Resource Website
- Tax Lot 032030
- Assessor Parcel Number U-07-30-20-86G-000000-03203.0
- $1,184 per year additional tax assessments
Community Details
Overview
- Association fees include pool, maintenance structure, ground maintenance, sewer, trash, water
- Terra Management / Alexzandria Eugene Association, Phone Number (813) 374-2363
- Villages Of Bloomingdale Condo Subdivision
Recreation
- Community Playground
- Fitness Center
- Community Pool
Pet Policy
- Pets up to 70 lbs
- Pet Size Limit
- 2 Pets Allowed
- Breed Restrictions
Security
- Gated Community
- Fire and Smoke Detector
Map
Home Values in the Area
Average Home Value in this Area
Tax History
| Year | Tax Paid | Tax Assessment Tax Assessment Total Assessment is a certain percentage of the fair market value that is determined by local assessors to be the total taxable value of land and additions on the property. | Land | Improvement |
|---|---|---|---|---|
| 2024 | $3,900 | $144,771 | $100 | $144,671 |
| 2023 | $3,767 | $136,711 | $100 | $136,611 |
| 2022 | $2,799 | $108,772 | $100 | $108,672 |
| 2021 | $2,550 | $71,960 | $100 | $71,860 |
| 2020 | $2,570 | $66,686 | $100 | $66,586 |
| 2019 | $2,511 | $65,045 | $100 | $64,945 |
| 2018 | $2,398 | $54,368 | $0 | $0 |
| 2017 | $2,311 | $47,530 | $0 | $0 |
| 2016 | $2,238 | $38,222 | $0 | $0 |
| 2015 | $2,197 | $34,747 | $0 | $0 |
| 2014 | $2,156 | $31,588 | $0 | $0 |
| 2013 | -- | $28,716 | $0 | $0 |
Property History
| Date | Event | Price | List to Sale | Price per Sq Ft |
|---|---|---|---|---|
| 12/05/2025 12/05/25 | For Sale | $174,900 | 0.0% | $152 / Sq Ft |
| 06/01/2022 06/01/22 | Rented | $1,800 | 0.0% | -- |
| 05/29/2022 05/29/22 | Under Contract | -- | -- | -- |
| 05/27/2022 05/27/22 | For Rent | $1,800 | -- | -- |
Purchase History
| Date | Type | Sale Price | Title Company |
|---|---|---|---|
| Warranty Deed | $160,000 | Talon Title Services | |
| Corporate Deed | $119,900 | Fuentes & Kreischer Title Co |
Mortgage History
| Date | Status | Loan Amount | Loan Type |
|---|---|---|---|
| Previous Owner | $89,925 | Fannie Mae Freddie Mac |
Source: Stellar MLS
MLS Number: TB8453865
APN: U-07-30-20-86G-000000-03203.0
- 6022 Portsdale Place Unit 101
- 6022 Portsdale Place Unit 201
- 6011 Skydale Way Unit 101
- 9712 Forestdale Ct
- 9510 Newdale Way Unit 102
- 5817 Legacy Crescent Place Unit 101
- 9712 Carlsdale Dr
- 9775 Carlsdale Dr
- 6434 Cypressdale Dr Unit 102
- 9609 Starlite Dr
- 6439 Cypressdale Dr Unit 201
- 6449 Cypressdale Dr Unit 202
- 6456 Cypressdale Dr Unit 202
- 9831 Carlsdale Dr
- 9519 Amberdale Ct Unit 202
- 9517 Amberdale Ct Unit 202
- 9118 Mountain Magnolia Dr
- 6426 Brandon Cir
- 6601 Thackston Dr
- 5955 Sweet Birch Dr
- 6014 Portsdale Place Unit 101
- 6019 Portsdale Place Unit 202
- 6017 Portsdale Place Unit 202
- 6021 Portsdale Place Unit 101
- 6017 Portsdale Place Unit 102
- 5501 Legacy Crescent Place
- 9518 Newdale Way Unit 102
- 9516 Newdale Way Unit 201
- 5811 Legacy Crescent Place Unit 202
- 9523 Newdale Way Unit 102
- 9529 Newdale Way Unit 102
- 5713 Legacy Crescent Place Unit 103
- 5807 Legacy Crescent Place Unit 202
- 6410 Cypressdale Dr Unit 102
- 5905 Trace Meadow Loop
- 6436 Cypressdale Dr Unit 201
- 6407 Barksdale Way
- 6454 Cypressdale Dr Unit 101
- 9303 Cobalt Dr
- 5959 Bandera Spring Cir
