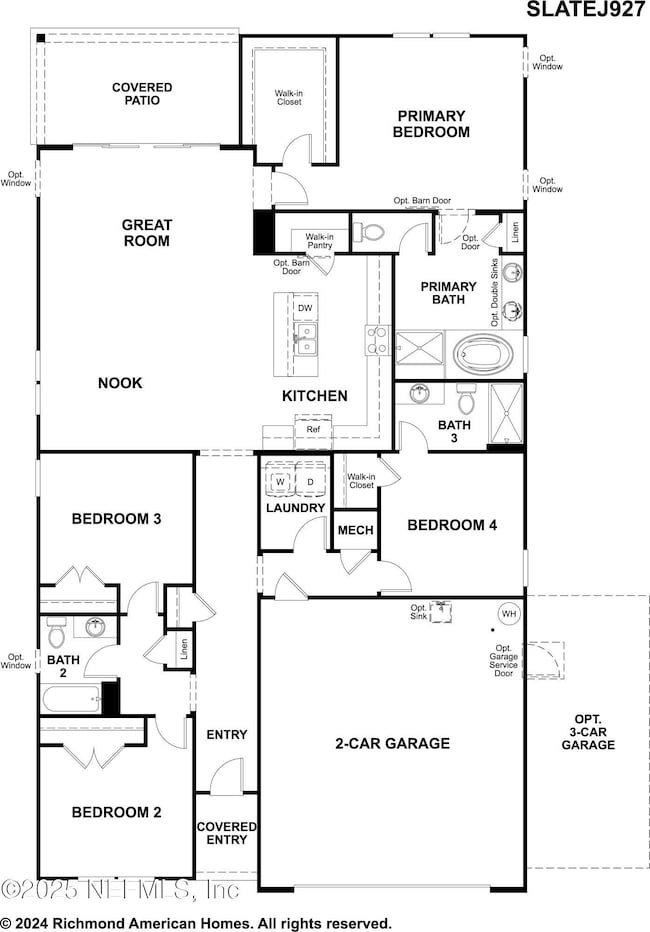96120 Carrera Way Fernandina Beach, FL 32034
Estimated payment $2,757/month
Highlights
- New Construction
- Open Floorplan
- Great Room
- Emma Love Hardee Elementary School Rated A-
- Wood Flooring
- 3 Car Attached Garage
About This Home
Newly built home! This popular Slate floorplan home boasts a 3 car garage, 2 ensuite bedrooms with walk-in
closets, wide plank wood laminate flooring, a large kitchen with quartz countertops, soft close upgraded
cabinetry, 5 1/4 baseboards, separate laundry room, primary suite with ensuite that includes a soaking tub and
separate shower, a spacious closet, plus 2 guestrooms that share a 3rd bath , and a covered back patio all in
comfortable single level living! Hardie board siding completes this upgraded home located in the desirable
community of Woodbridge. *Sample
photos, as actual home still in final construction. Ask about Special Financing through our lender!* SAMPLE PHOTOS Actual homes as constructed may not contain the features and layouts depicted and may vary from image(s).
Listing Agent
THE REALTY EXPERIENCE POWERED License #3246017 Listed on: 10/29/2025
Open House Schedule
-
Saturday, November 01, 202511:00 am to 5:00 pm11/1/2025 11:00:00 AM +00:0011/1/2025 5:00:00 PM +00:00Go to model home at 96116 College Parkway Fernandina Beach, FL 32034Add to Calendar
-
Sunday, November 02, 202511:00 am to 6:00 pm11/2/2025 11:00:00 AM +00:0011/2/2025 6:00:00 PM +00:00Go to model home at 96116 College Parkway Fernandina Beach, FL 32034Add to Calendar
Home Details
Home Type
- Single Family
Year Built
- Built in 2025 | New Construction
Lot Details
- West Facing Home
- Front and Back Yard Sprinklers
HOA Fees
- $32 Monthly HOA Fees
Parking
- 3 Car Attached Garage
Home Design
- Entry on the 1st floor
- Wood Frame Construction
- Shingle Roof
- Block Exterior
- Siding
Interior Spaces
- 2,070 Sq Ft Home
- 1-Story Property
- Open Floorplan
- Great Room
- Dining Room
- Fire and Smoke Detector
Kitchen
- Eat-In Kitchen
- Electric Range
- Microwave
- Dishwasher
- Kitchen Island
- Disposal
Flooring
- Wood
- Carpet
Bedrooms and Bathrooms
- 4 Bedrooms
- Split Bedroom Floorplan
- Walk-In Closet
- 3 Full Bathrooms
- Soaking Tub
- Bathtub With Separate Shower Stall
Laundry
- Laundry Room
- Dryer
- Washer
Additional Features
- Patio
- Central Heating and Cooling System
Community Details
- Woodbridge Subdivision
Listing and Financial Details
- Assessor Parcel Number 42-2N-28-1143-0113-0000
Map
Home Values in the Area
Average Home Value in this Area
Property History
| Date | Event | Price | List to Sale | Price per Sq Ft |
|---|---|---|---|---|
| 10/29/2025 10/29/25 | For Sale | $437,054 | -- | $211 / Sq Ft |
Source: realMLS (Northeast Florida Multiple Listing Service)
MLS Number: 2115455
- 96104 Carrera Way
- 96123 Carrera Way
- 96075 Carrera Way
- 96112 Carrera Way
- Ammolite Plan at Woodbridge
- Ruby Plan at Woodbridge
- Agate Plan at Woodbridge
- Slate Plan at Woodbridge
- 96067 Carrera Way
- 96034 Carrera Way
- 96048 Carrera Way
- 96027 Carrera Way
- 96010 Carrera Way
- 96002 Carrera Way
- 96011 Carrera Way
- 96083 Carrera Way
- 96301 Broadmoore Rd
- 96509 Stillpoint Way
- 94267 Woodbrier Cir
- 95470 Sonoma Dr
- 95425 Katherine St
- 95353 Katherine St
- 95036 Terri's Way
- 95001 Terra Cotta Way
- 81080 Leeside Ct
- 95105 Timberlake Dr
- 95167 Timberlake Dr
- 95026 Rocky Place
- 95337 Katherine St
- 95152 Cypress Trail
- 95183 Snapdragon Dr
- 95150 Gladiolus Place
- 95145 Gladiolus Place
- 96097 Stoney Creek Pkwy
- 95199 Windflower Trail
- 33709 Ivy Parke Place







