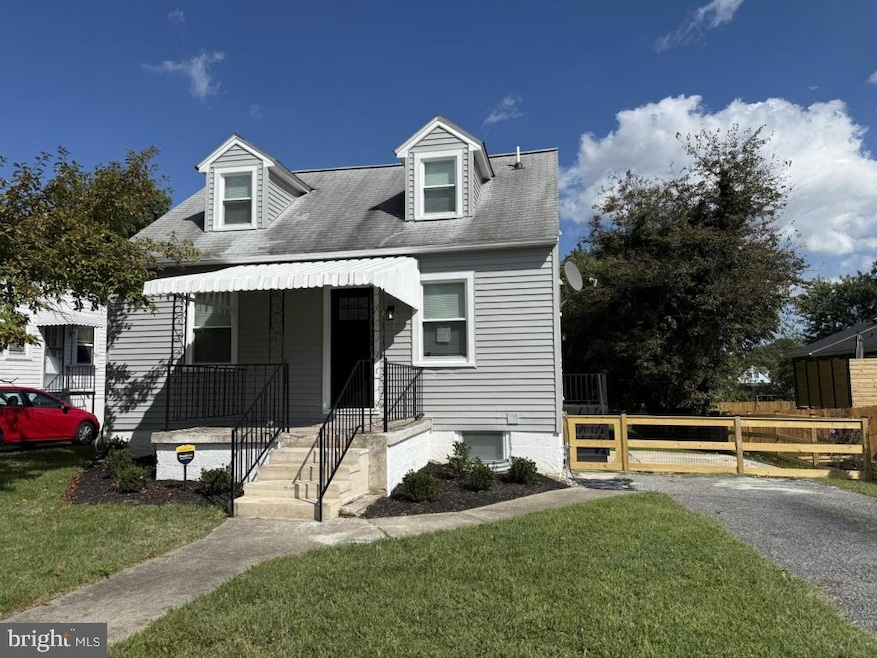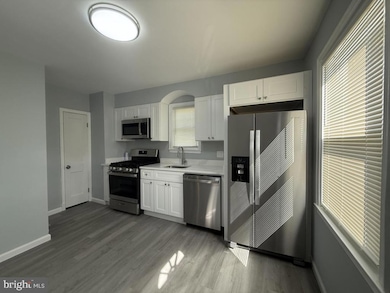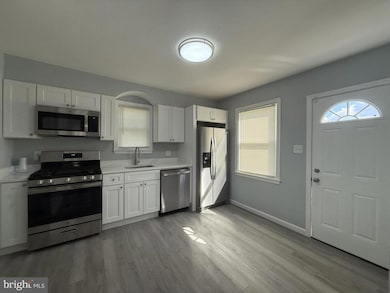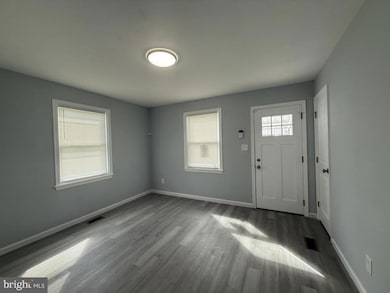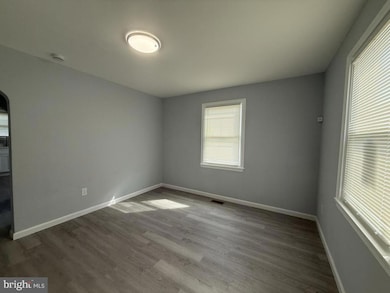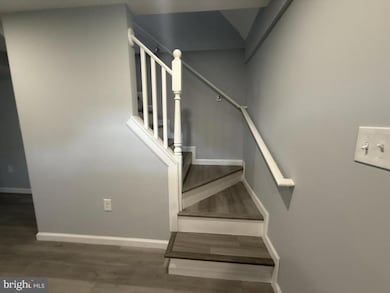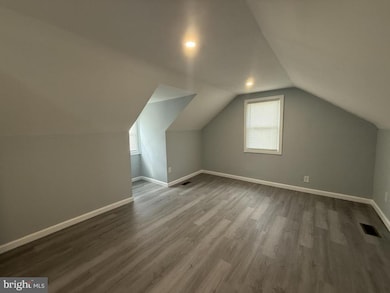9613 Harding Ave Parkville, MD 21234
Highlights
- No HOA
- Forced Air Heating and Cooling System
- Property is in excellent condition
- Stainless Steel Appliances
About This Home
Freshly renovated and move-in ready! This beautiful 4-bedroom, 3-full-bath single-family detached home in Parkville is the perfect place for the whole family to settle in and enjoy. Featuring modern finishes throughout, a generously large yard, and a private driveway, this home sits in a quiet, welcoming neighborhood just minutes from schools, shopping, restaurants, and major highways—making daily life and commuting a breeze.
Baltimore County Rental License #RHR-2025-04283
Listing Agent
(703) 537-3816 adeluca@realestateofmd.com I-Agent Realty Incorporated Listed on: 11/12/2025
Home Details
Home Type
- Single Family
Year Built
- Built in 1938 | Remodeled in 2025
Lot Details
- 10,250 Sq Ft Lot
- Property is in excellent condition
- Property is zoned R1
Home Design
- Vinyl Siding
Interior Spaces
- Property has 3 Levels
Kitchen
- Stove
- Built-In Microwave
- Dishwasher
- Stainless Steel Appliances
- Disposal
Bedrooms and Bathrooms
Laundry
- Laundry in unit
- Dryer
- Washer
Finished Basement
- Heated Basement
- Basement Windows
Parking
- Driveway
- On-Street Parking
- Off-Street Parking
Utilities
- Forced Air Heating and Cooling System
- Heating System Uses Natural Gas
- Natural Gas Water Heater
Listing and Financial Details
- Residential Lease
- Security Deposit $3,100
- Tenant pays for all utilities, electricity, cooking fuel, gas, heat, hot water, water, lawn/tree/shrub care, snow removal, pest control, insurance
- No Smoking Allowed
- 24-Month Min and 60-Month Max Lease Term
- Available 11/12/25
- $40 Application Fee
- $125 Repair Deductible
- Assessor Parcel Number 04090901500000
Community Details
Overview
- No Home Owners Association
- Parkville Subdivision
- Property Manager
Pet Policy
- Limit on the number of pets
- Pet Size Limit
- Pet Deposit Required
- Breed Restrictions
Map
Property History
| Date | Event | Price | List to Sale | Price per Sq Ft | Prior Sale |
|---|---|---|---|---|---|
| 11/12/2025 11/12/25 | For Rent | $3,100 | 0.0% | -- | |
| 01/10/2025 01/10/25 | Sold | $183,750 | +5.0% | $177 / Sq Ft | View Prior Sale |
| 10/15/2024 10/15/24 | Pending | -- | -- | -- | |
| 09/26/2024 09/26/24 | For Sale | $175,000 | -- | $169 / Sq Ft |
Source: Bright MLS
MLS Number: MDBC2145968
APN: 09-0901500000
- 2705 Joppa Terrace
- 2812 5th Ave
- 2900 Scherer Ave
- 8816 Spring Rd
- 2840 Aspen Hill Rd
- 8806 Lakewood Rd
- 9626 Harford Rd
- 2900 Chenoak Ave
- 9633 Harford Rd
- 3024 5th Ave
- 3145 E Joppa Rd Unit MILTON
- 8802 Ashford Rd
- 9303 Hillside Ave
- 2314 Covered Bridge Garth
- 3108 East Ave
- 8715 Old Harford Rd
- 9106 Covered Bridge Rd
- 9436 Ridgely Ave
- 2932 Manns Ave
- 8615 Midi Ave
- 9150 Parkland Rd
- 11 Springtowne Cir
- 8951 Waltham Woods Rd
- 2005 Lowell Ridge Rd
- 9428 Orbitan Ct
- 8739 Cimarron Cir
- 8417 Nunley Dr
- 3 Strabane Ct
- 1 Dalmeny Ct
- 53 Bayberry Rd
- 2903 Topaz Rd Unit 1
- 111 Eastford Ct
- 17 Lerner Ct
- 2924 Cub Hill Rd
- 9 Robinway Ct
- 3 Jack Pine Place
- 1840 Darrich Dr
- 55 Insley Way
- 8309 Arbor Station Way
- 12 Congaree Ct
Ask me questions while you tour the home.
