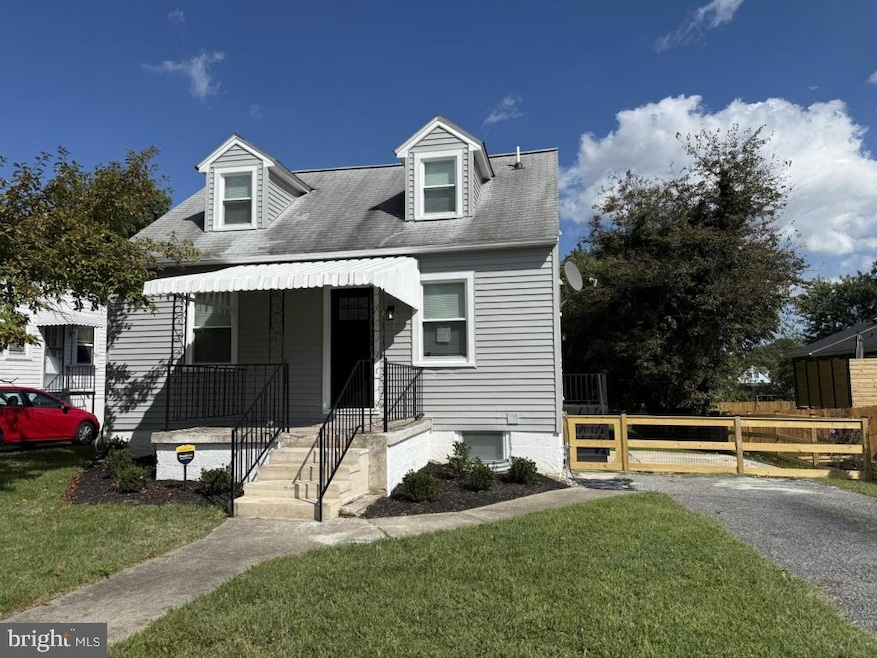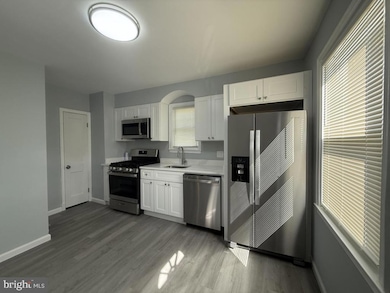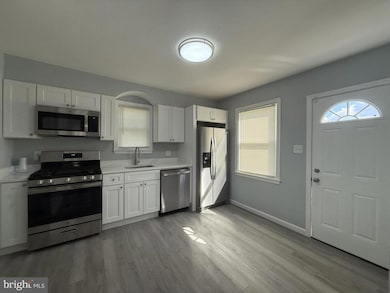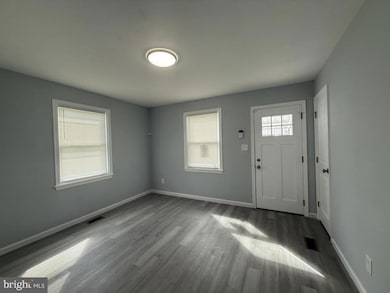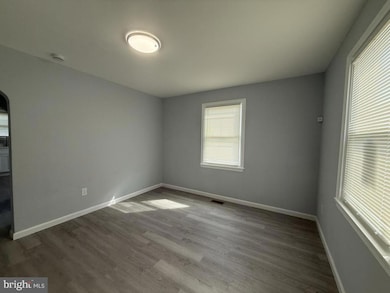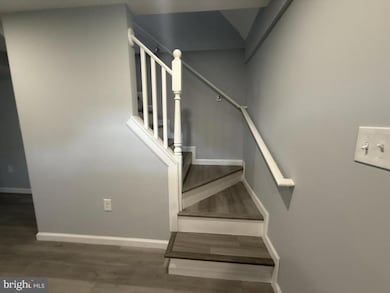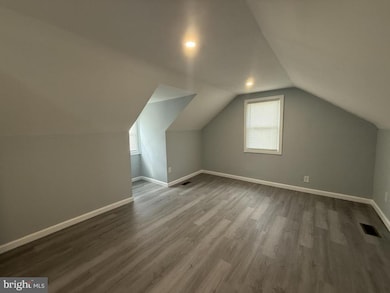9613 Harding Ave Parkville, MD 21234
Highlights
- No HOA
- Forced Air Heating and Cooling System
- Property is in excellent condition
- Stainless Steel Appliances
About This Home
Freshly renovated and move-in ready! This beautiful 4-bedroom, 3-full-bath single-family detached home in Parkville is the perfect place for the whole family to settle in and enjoy. Featuring modern finishes throughout, a generously large yard, and a private driveway, this home sits in a quiet, welcoming neighborhood just minutes from schools, shopping, restaurants, and major highways—making daily life and commuting a breeze.
Listing Agent
(410) 254-5626 adeluca@realestateofmd.com I-Agent Realty Incorporated Listed on: 11/12/2025
Home Details
Home Type
- Single Family
Est. Annual Taxes
- $2,704
Year Built
- Built in 1938 | Remodeled in 2025
Lot Details
- 10,250 Sq Ft Lot
- Property is in excellent condition
- Property is zoned R1
Home Design
- Vinyl Siding
Interior Spaces
- Property has 3 Levels
Kitchen
- Stove
- Built-In Microwave
- Dishwasher
- Stainless Steel Appliances
- Disposal
Bedrooms and Bathrooms
Laundry
- Laundry in unit
- Dryer
- Washer
Finished Basement
- Heated Basement
- Basement Windows
Parking
- Driveway
- On-Street Parking
- Off-Street Parking
Utilities
- Forced Air Heating and Cooling System
- Natural Gas Water Heater
Listing and Financial Details
- Residential Lease
- Security Deposit $3,100
- Tenant pays for all utilities, electricity, cooking fuel, gas, heat, hot water, water, lawn/tree/shrub care, snow removal, pest control, insurance
- No Smoking Allowed
- 24-Month Min and 60-Month Max Lease Term
- Available 11/12/25
- $40 Application Fee
- $125 Repair Deductible
- Assessor Parcel Number 04090901500000
Community Details
Overview
- No Home Owners Association
- Parkville Subdivision
- Property Manager
Pet Policy
- Limit on the number of pets
- Pet Size Limit
- Pet Deposit Required
- Breed Restrictions
Map
Source: Bright MLS
MLS Number: MDBC2145968
APN: 09-0901500000
- 2705 Joppa Terrace
- 2636 Spring Rd
- 2618 Luiss Deane Dr
- 2905 Jomat Ave
- 44 Robin Ridge Ct
- 6 Tottenham Ct
- 9115 Throgmorton Rd
- 2917 Chenoak Ave
- 9006 Wood Park Ct
- 3 Chimney Hearth Ct
- 2443 Ellis Rd
- 3145 E Joppa Rd Unit MILTON
- 3145 E Joppa Rd
- 8802 Ashford Rd
- 9303 Hillside Ave
- 9600 Alda Dr
- 8711 Stockwell Rd
- 2615 Proctor Ln
- 2700 Burridge Rd
- 9307 Avondale Rd
- 9303 Fullerdale Ave
- 9155 Throgmorton Rd
- 9150 Parkland Rd
- 9606 10th Ave
- 11 Springtowne Cir
- 8951 Waltham Woods Rd
- 9236 Old Harford Rd Unit BASEMENT
- 28 Windersal Ln
- 9616 Magledt Rd
- 35 Greenleaf Rd
- 2005 Lowell Ridge Rd
- 8417 Nunley Dr
- 8604 Harford Rd
- 4 Roger Valley Ct
- 9540 Orbitan Ct
- 1 Dalmeny Ct
- 23 Clearlake Ct
- 2607 Bradwell Ct
- 53 Bayberry Rd
- 5 Dendron Ct
