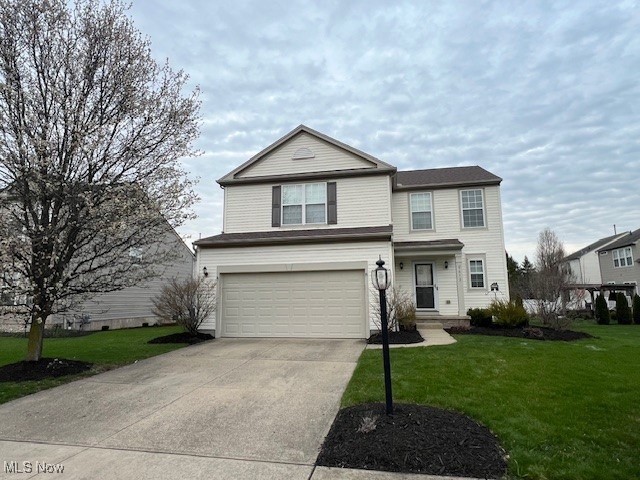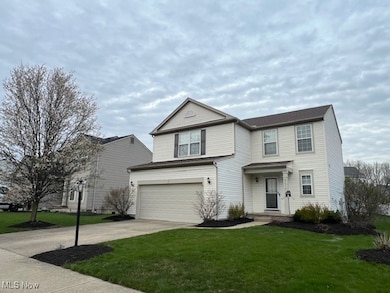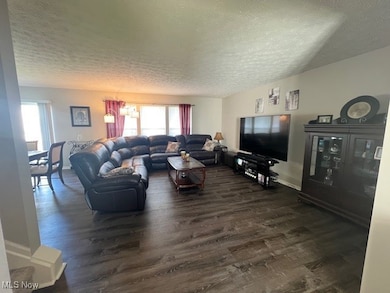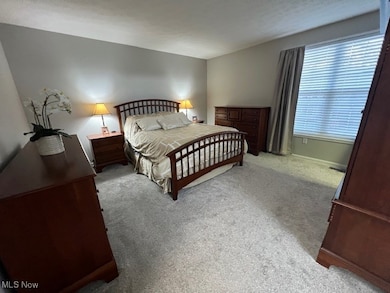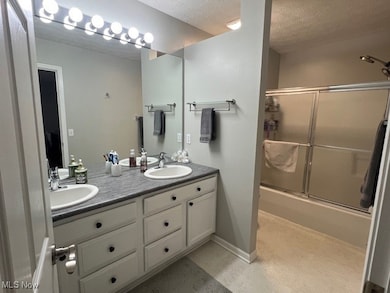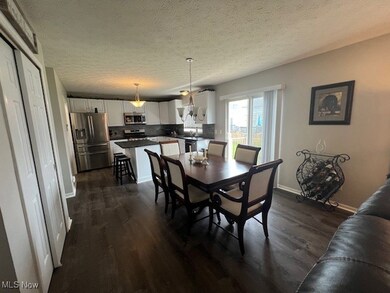
9613 Taberna Ln Olmsted Falls, OH 44138
Highlights
- Traditional Architecture
- 2 Car Attached Garage
- Home Security System
- Olmsted Falls Intermediate Building Rated A-
- Humidifier
- Water Softener
About This Home
As of May 2025Remodeled and ready for your family!Beautiful Woodgate Farm home! Situated in Olmsted Township (no RITA income tax) in a Pulte Community with modern 2004 construction. Spacious 4 bedroom 2.5 bath with lots of upgrades. New Roof (2024). Thoughtfully updated kitchen with plenty of storage, new kitchen appliances (included), cabinets and granite countertops in 2023. Newer carpet upstairs and vinyl planking on the main floor in 2021.Owner’s suite offers a peaceful retreat with a large walk-in closet and private bath featuring dual sinks. 3 additional bedrooms offer space for family, guests or a home office.Enjoy relaxing on the back deck and patio overlooking a manageable yard – ideal for summer evenings.The full Basement is partially finished and offers endless potential to create additional living or recreational space.Woodgate is a vibrant neighborhood with sidewalks, a community pool, clubhouse and playground. Olmsted Falls’ top-rated schools is a great place to call home.Plenty of “smart” technology including security system, doorbell, outdoor cameras, a Rainsoft water filtration and softener system. Also, protected by Flo by Moen to help protect from water leaks.Well-maintained yard with plenty of space for pets, kids and adults to enjoy.Close to Great Northern Mall, I480 and the turnpike in a much-desired community.This home will check all of the boxes!
Last Agent to Sell the Property
Team Results Realty Brokerage Email: 614-382-2124 scottamarvin@gmail.com License #2018003245 Listed on: 04/15/2025
Home Details
Home Type
- Single Family
Est. Annual Taxes
- $6,572
Year Built
- Built in 2004
Lot Details
- 5,153 Sq Ft Lot
HOA Fees
- $42 Monthly HOA Fees
Parking
- 2 Car Attached Garage
Home Design
- Traditional Architecture
- Block Foundation
- Block Exterior
Interior Spaces
- 1,691 Sq Ft Home
- 2-Story Property
- Basement Fills Entire Space Under The House
- Home Security System
Kitchen
- Range
- Microwave
- Dishwasher
Bedrooms and Bathrooms
- 4 Bedrooms
- 2.5 Bathrooms
Utilities
- Humidifier
- Forced Air Heating and Cooling System
- Heating System Uses Gas
- Water Softener
Community Details
- Association fees include common area maintenance, pool(s)
- Associated Property Mgmt Association
- Seton Village Ph 01 Subdivision
Listing and Financial Details
- Assessor Parcel Number 265-21-083
Ownership History
Purchase Details
Home Financials for this Owner
Home Financials are based on the most recent Mortgage that was taken out on this home.Purchase Details
Home Financials for this Owner
Home Financials are based on the most recent Mortgage that was taken out on this home.Purchase Details
Home Financials for this Owner
Home Financials are based on the most recent Mortgage that was taken out on this home.Purchase Details
Home Financials for this Owner
Home Financials are based on the most recent Mortgage that was taken out on this home.Similar Homes in Olmsted Falls, OH
Home Values in the Area
Average Home Value in this Area
Purchase History
| Date | Type | Sale Price | Title Company |
|---|---|---|---|
| Warranty Deed | $335,000 | Infinity Title | |
| Warranty Deed | $200,000 | Cleveland Home Title | |
| Warranty Deed | $164,000 | Guardian Title | |
| Limited Warranty Deed | $181,344 | Pulte Title Agency |
Mortgage History
| Date | Status | Loan Amount | Loan Type |
|---|---|---|---|
| Open | $285,000 | New Conventional | |
| Previous Owner | $160,000 | New Conventional | |
| Previous Owner | $161,029 | FHA | |
| Previous Owner | $150,750 | Unknown | |
| Previous Owner | $145,075 | Purchase Money Mortgage | |
| Closed | $36,268 | No Value Available |
Property History
| Date | Event | Price | Change | Sq Ft Price |
|---|---|---|---|---|
| 05/23/2025 05/23/25 | Sold | $335,000 | +1.5% | $198 / Sq Ft |
| 04/18/2025 04/18/25 | Pending | -- | -- | -- |
| 04/15/2025 04/15/25 | For Sale | $329,900 | +65.0% | $195 / Sq Ft |
| 03/06/2020 03/06/20 | Sold | $200,000 | -2.4% | $82 / Sq Ft |
| 01/20/2020 01/20/20 | Pending | -- | -- | -- |
| 01/09/2020 01/09/20 | For Sale | $204,900 | +24.9% | $84 / Sq Ft |
| 07/02/2015 07/02/15 | Sold | $164,000 | -13.2% | $97 / Sq Ft |
| 04/23/2015 04/23/15 | Pending | -- | -- | -- |
| 04/21/2014 04/21/14 | For Sale | $189,000 | -- | $112 / Sq Ft |
Tax History Compared to Growth
Tax History
| Year | Tax Paid | Tax Assessment Tax Assessment Total Assessment is a certain percentage of the fair market value that is determined by local assessors to be the total taxable value of land and additions on the property. | Land | Improvement |
|---|---|---|---|---|
| 2024 | $6,771 | $86,485 | $13,230 | $73,255 |
| 2023 | $7,019 | $73,610 | $16,240 | $57,370 |
| 2022 | $6,970 | $73,610 | $16,240 | $57,370 |
| 2021 | $6,908 | $73,610 | $16,240 | $57,370 |
| 2020 | $7,110 | $67,550 | $14,910 | $52,640 |
| 2019 | $6,465 | $193,000 | $42,600 | $150,400 |
| 2018 | $6,189 | $67,550 | $14,910 | $52,640 |
| 2017 | $6,082 | $61,220 | $13,620 | $47,600 |
| 2016 | $6,055 | $61,220 | $13,620 | $47,600 |
| 2015 | -- | $61,220 | $13,620 | $47,600 |
| 2014 | -- | $64,020 | $12,850 | $51,170 |
Agents Affiliated with this Home
-
S
Seller's Agent in 2025
Scott Marvin
Team Results Realty
-
S
Buyer's Agent in 2025
Steve Junker
RE/MAX
-
C
Seller's Agent in 2020
Christopher Frederick
Coldwell Banker Schmidt Realty
-
S
Seller's Agent in 2015
Sandra Kuder
Howard Hanna
-
A
Buyer's Agent in 2015
Andrew Ginter
Deleted Agent
Map
Source: MLS Now
MLS Number: 5114721
APN: 265-21-083
- 9591 Beatrice Ln
- 27272 Sprague Rd
- 27374 Wheaton Place
- 27334 Wheaton Place
- 9140 Tiller Dr
- 9767 Tuttle Rd
- 8860 Sharp Rd
- 26774 Springfield Cir
- 0 Schady Rd Unit 5086053
- 9034 Huxley Ln
- 27460 Sprague Rd
- 27200 Cliffside Cir
- 10050 Brook Rd
- 8706 Stearns Rd
- 8517 Roxbury Ct
- 8481 Jennings Rd
- 8524 Westfield Park Dr
- 10982 Root Rd
- 27218 Bagley Rd
- 9129 Riverwood Dr
