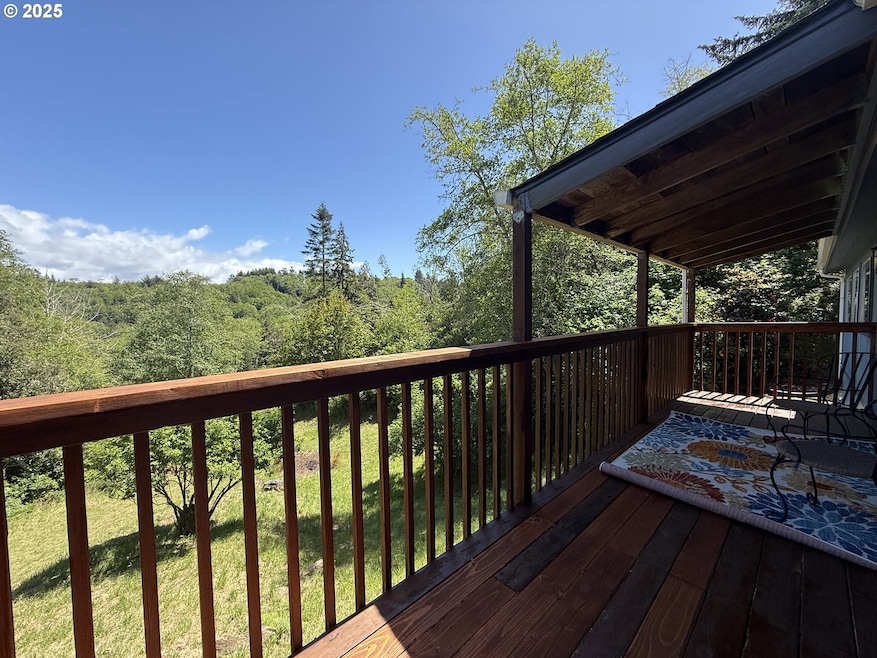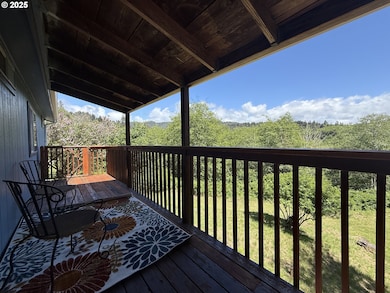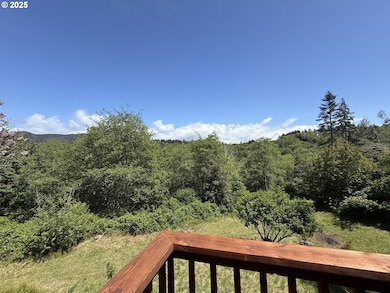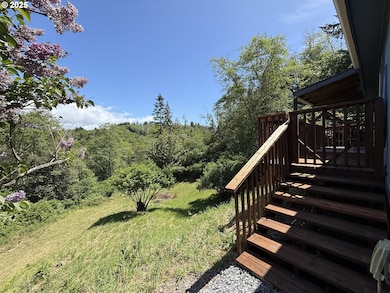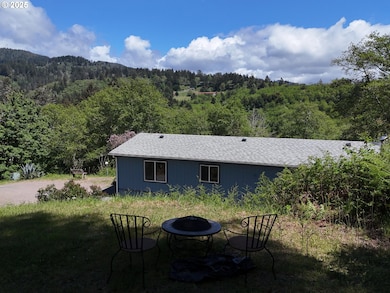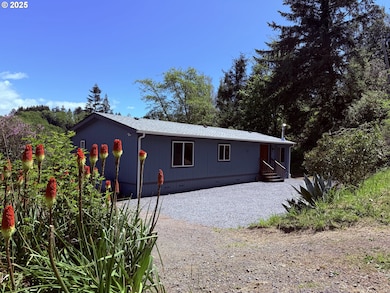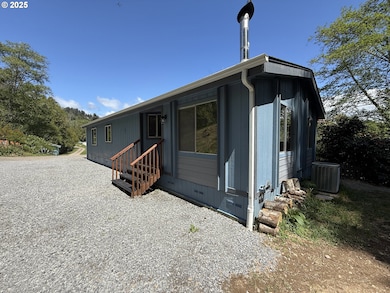
$699,000
- 2 Beds
- 2 Baths
- 1,299 Sq Ft
- 17744 Highway 101 N
- Unit C-306
- Brookings, OR
Live the coastal dream in this stunning oceanfront condo! This rare 3rd-floor corner unit at Rainbow Rock Condominiums offers spectacular views and direct beach access. Inside, you'll be captivated by a vaulted ceiling, a cozy fireplace, and a covered deck perfect for whale watching or spotting seals at play. The kitchen features solid surface countertops, and new luxury vinyl plank flooring runs
George Watwood Century 21 Agate Realty
