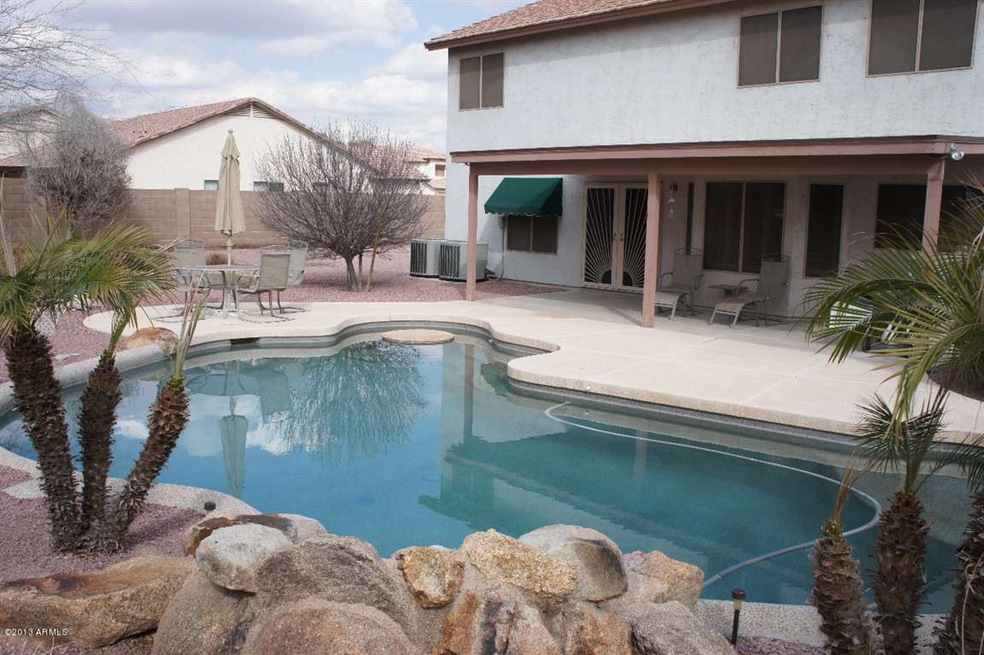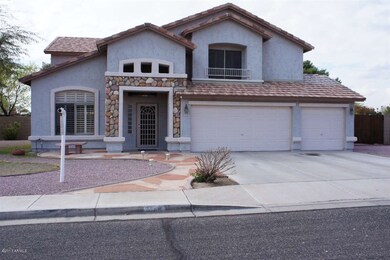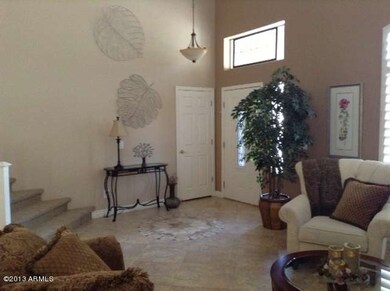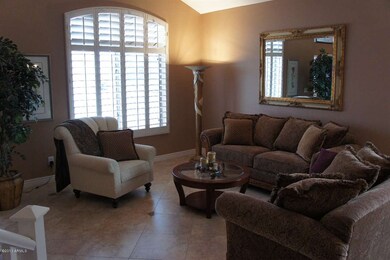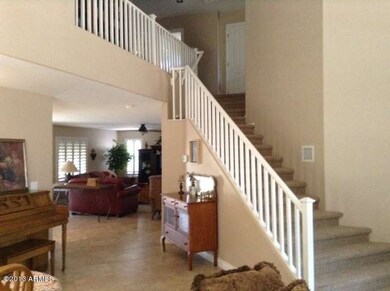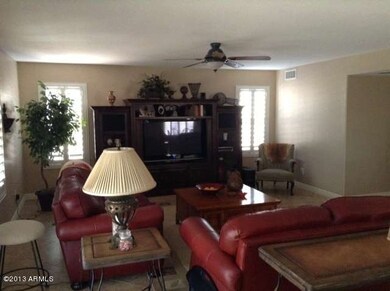
9614 N 86th Ln Peoria, AZ 85345
Highlights
- Private Pool
- Vaulted Ceiling
- Covered Patio or Porch
- RV Gated
- Granite Countertops
- Double Pane Windows
About This Home
As of August 2017Beautifully updated home.Owners have done extensive renovations throughout the whole house.From the gorgeous mosaic tile entry and updated flooring& plantation shutters in the living room, dining room and family room to the brand new energy efficient A/C unit. You will love cooking in this renovated kitchen with updated cabinets, granite counters and stainless steel appliances.Enjoy entertaining in your oversized backyard with an RV gate and sparkling pool just in time for summer!
Last Agent to Sell the Property
Jonathan Pear
Success Property Brokers License #BR555483000 Listed on: 02/22/2013
Co-Listed By
Shannon Troth
Success Property Brokers License #SA554720000
Home Details
Home Type
- Single Family
Est. Annual Taxes
- $1,309
Year Built
- Built in 1997
Lot Details
- 0.25 Acre Lot
- Block Wall Fence
- Front and Back Yard Sprinklers
- Grass Covered Lot
HOA Fees
- $40 Monthly HOA Fees
Parking
- 3 Car Garage
- Garage Door Opener
- RV Gated
Home Design
- Wood Frame Construction
- Cellulose Insulation
- Tile Roof
- Stone Exterior Construction
- Stucco
Interior Spaces
- 2,588 Sq Ft Home
- 2-Story Property
- Vaulted Ceiling
- Ceiling Fan
- Double Pane Windows
Kitchen
- Built-In Microwave
- Kitchen Island
- Granite Countertops
Flooring
- Carpet
- Laminate
- Tile
Bedrooms and Bathrooms
- 4 Bedrooms
- Remodeled Bathroom
- Primary Bathroom is a Full Bathroom
- 2.5 Bathrooms
- Dual Vanity Sinks in Primary Bathroom
Outdoor Features
- Private Pool
- Covered Patio or Porch
Schools
- Alta Loma Elementary And Middle School
- Peoria High School
Utilities
- Refrigerated Cooling System
- Zoned Heating
- High Speed Internet
- Cable TV Available
Listing and Financial Details
- Tax Lot 318
- Assessor Parcel Number 142-89-830
Community Details
Overview
- Association fees include ground maintenance
- Osselaer Management Association, Phone Number (602) 277-4418
- Built by Beazer
- Fairmont Subdivision
Recreation
- Community Playground
Ownership History
Purchase Details
Home Financials for this Owner
Home Financials are based on the most recent Mortgage that was taken out on this home.Purchase Details
Home Financials for this Owner
Home Financials are based on the most recent Mortgage that was taken out on this home.Purchase Details
Home Financials for this Owner
Home Financials are based on the most recent Mortgage that was taken out on this home.Similar Homes in the area
Home Values in the Area
Average Home Value in this Area
Purchase History
| Date | Type | Sale Price | Title Company |
|---|---|---|---|
| Warranty Deed | $314,500 | Driggs Title Agency Inc | |
| Warranty Deed | $228,000 | Driggs Title Agency Inc | |
| Warranty Deed | $149,000 | Lawyers Title Of Arizona Inc | |
| Warranty Deed | -- | Lawyers Title Of Arizona Inc |
Mortgage History
| Date | Status | Loan Amount | Loan Type |
|---|---|---|---|
| Open | $251,600 | New Conventional | |
| Previous Owner | $223,870 | FHA | |
| Previous Owner | $45,000 | Credit Line Revolving | |
| Previous Owner | $153,470 | VA |
Property History
| Date | Event | Price | Change | Sq Ft Price |
|---|---|---|---|---|
| 08/30/2017 08/30/17 | Sold | $314,500 | -0.1% | $122 / Sq Ft |
| 07/28/2017 07/28/17 | Price Changed | $314,900 | -3.1% | $122 / Sq Ft |
| 07/21/2017 07/21/17 | For Sale | $324,900 | +40.0% | $126 / Sq Ft |
| 04/05/2013 04/05/13 | Sold | $232,000 | +1.3% | $90 / Sq Ft |
| 02/27/2013 02/27/13 | Pending | -- | -- | -- |
| 02/22/2013 02/22/13 | For Sale | $229,000 | -- | $88 / Sq Ft |
Tax History Compared to Growth
Tax History
| Year | Tax Paid | Tax Assessment Tax Assessment Total Assessment is a certain percentage of the fair market value that is determined by local assessors to be the total taxable value of land and additions on the property. | Land | Improvement |
|---|---|---|---|---|
| 2025 | $1,845 | $23,637 | -- | -- |
| 2024 | $1,866 | $22,511 | -- | -- |
| 2023 | $1,866 | $38,670 | $7,730 | $30,940 |
| 2022 | $1,826 | $29,950 | $5,990 | $23,960 |
| 2021 | $1,951 | $27,720 | $5,540 | $22,180 |
| 2020 | $1,970 | $26,230 | $5,240 | $20,990 |
| 2019 | $1,909 | $22,770 | $4,550 | $18,220 |
| 2018 | $1,812 | $21,830 | $4,360 | $17,470 |
| 2017 | $1,828 | $20,650 | $4,130 | $16,520 |
| 2016 | $1,807 | $19,210 | $3,840 | $15,370 |
| 2015 | $1,688 | $19,500 | $3,900 | $15,600 |
Agents Affiliated with this Home
-
Barbara Broyles

Seller's Agent in 2017
Barbara Broyles
Sunroom Rentals Arizona,LLC
(602) 820-2530
1 in this area
4 Total Sales
-
Christopher Bole

Buyer's Agent in 2017
Christopher Bole
Real Broker
(480) 889-4211
4 in this area
137 Total Sales
-
Bettina Riesgo

Buyer Co-Listing Agent in 2017
Bettina Riesgo
Real Broker
(480) 889-4982
2 in this area
51 Total Sales
-
J
Seller's Agent in 2013
Jonathan Pear
Success Property Brokers
-
S
Seller Co-Listing Agent in 2013
Shannon Troth
Success Property Brokers
Map
Source: Arizona Regional Multiple Listing Service (ARMLS)
MLS Number: 4894418
APN: 142-89-830
- 8676 W Mountain View Rd
- 9903 N 87th Dr
- 8557 W Malapai Dr
- 8548 W Mission Ln
- 9317 N 85th Dr
- 8807 W Cinnabar Ave
- 8609 W Eva St
- 8567 W Brown St
- 8927 W Carol Ave
- 8933 W Mountain View Rd
- 8940 W Olive Ave Unit 39
- 8940 W Olive Ave Unit 134
- 8645 W Olive Ave Unit K
- 10100 N 89th Ave Unit 8
- 8625 W Olive Ave
- 8473 W Madison St
- 8708 W Golden Ln
- 8260 W Purdue Ave
- 9534 N 82nd Ln
- 9686 N 82nd Ln
