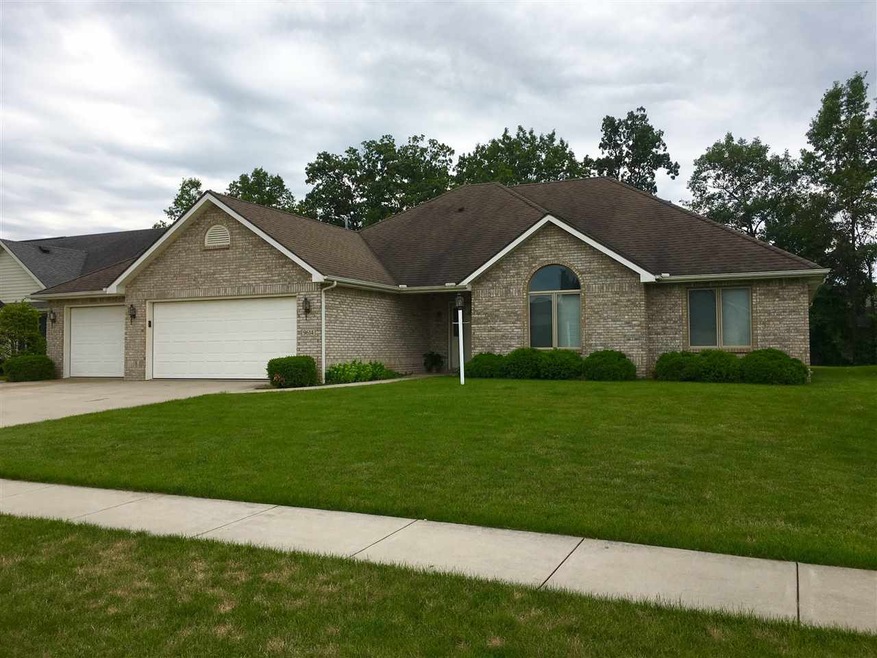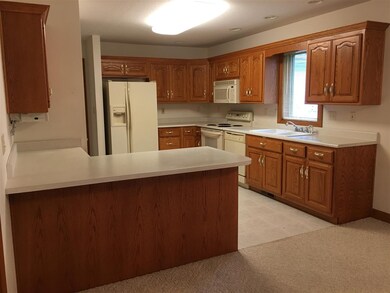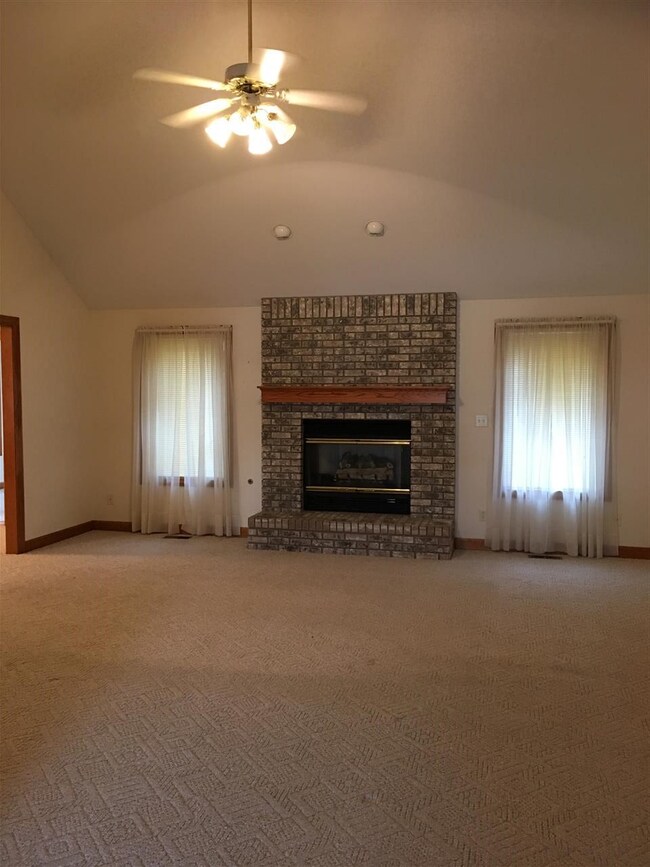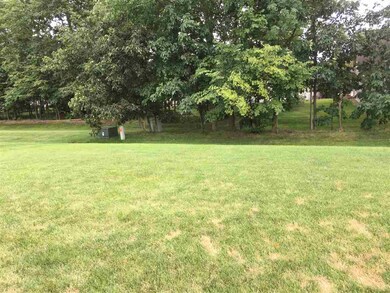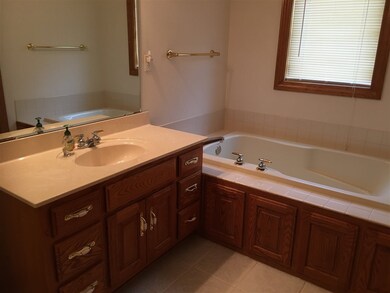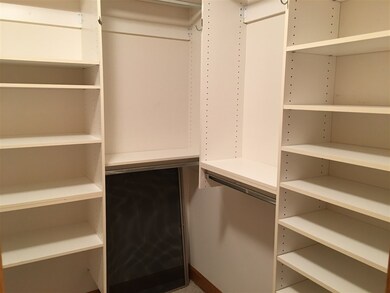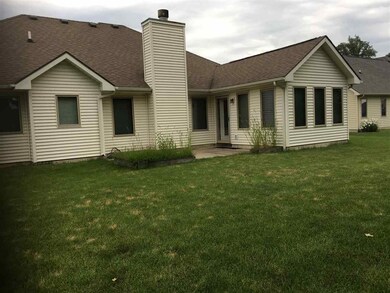
9614 Shellbrook Dr Fort Wayne, IN 46835
Northeast Fort Wayne NeighborhoodHighlights
- Primary Bedroom Suite
- Cathedral Ceiling
- Woodwork
- Ranch Style House
- 3 Car Attached Garage
- Breakfast Bar
About This Home
As of June 2020This Custom Spacious Ranch home boasts over 2000 Sq. Ft with 6inch Side walls! A cathedral Ceiling in Great Room with Brick hearth fireplace set the pace along with 3 Spacious Bedrooms, and 2.5 baths! master has a separate shower and Jacuzzi! There is also a 4 season room for entertaining! Large patio is nice and private on the Huge lot that is has tree lined! Solid wood trim and 6 panel solid wood doors and a 3 Car Garage are just more amazing quality amenities!
Home Details
Home Type
- Single Family
Est. Annual Taxes
- $1,774
Year Built
- Built in 2000
Lot Details
- 0.3 Acre Lot
- Lot Dimensions are 83 x 155
- Level Lot
Parking
- 3 Car Attached Garage
- Driveway
Home Design
- Ranch Style House
- Brick Exterior Construction
- Slab Foundation
- Shingle Roof
- Asphalt Roof
- Vinyl Construction Material
Interior Spaces
- Woodwork
- Cathedral Ceiling
- Entrance Foyer
- Living Room with Fireplace
- Pull Down Stairs to Attic
Kitchen
- Breakfast Bar
- Gas Oven or Range
- Disposal
Flooring
- Carpet
- Tile
Bedrooms and Bathrooms
- 3 Bedrooms
- Primary Bedroom Suite
- Bathtub With Separate Shower Stall
Laundry
- Laundry on main level
- Washer and Gas Dryer Hookup
Utilities
- Forced Air Heating and Cooling System
- High-Efficiency Furnace
- Heating System Uses Gas
Additional Features
- Patio
- Suburban Location
Listing and Financial Details
- Assessor Parcel Number 02-08-13-155-014.000-072
Ownership History
Purchase Details
Purchase Details
Home Financials for this Owner
Home Financials are based on the most recent Mortgage that was taken out on this home.Purchase Details
Home Financials for this Owner
Home Financials are based on the most recent Mortgage that was taken out on this home.Similar Homes in Fort Wayne, IN
Home Values in the Area
Average Home Value in this Area
Purchase History
| Date | Type | Sale Price | Title Company |
|---|---|---|---|
| Quit Claim Deed | -- | -- | |
| Warranty Deed | $226,000 | North American Title Company L | |
| Personal Reps Deed | $195,000 | Centurion Land Title Inc |
Mortgage History
| Date | Status | Loan Amount | Loan Type |
|---|---|---|---|
| Previous Owner | $125,000 | New Conventional | |
| Previous Owner | $201,400 | VA |
Property History
| Date | Event | Price | Change | Sq Ft Price |
|---|---|---|---|---|
| 06/18/2020 06/18/20 | Sold | $226,000 | +0.5% | $111 / Sq Ft |
| 05/18/2020 05/18/20 | Pending | -- | -- | -- |
| 05/16/2020 05/16/20 | For Sale | $224,964 | +15.4% | $110 / Sq Ft |
| 09/18/2017 09/18/17 | Sold | $195,000 | -4.4% | $96 / Sq Ft |
| 08/18/2017 08/18/17 | Pending | -- | -- | -- |
| 07/28/2017 07/28/17 | For Sale | $203,900 | -- | $100 / Sq Ft |
Tax History Compared to Growth
Tax History
| Year | Tax Paid | Tax Assessment Tax Assessment Total Assessment is a certain percentage of the fair market value that is determined by local assessors to be the total taxable value of land and additions on the property. | Land | Improvement |
|---|---|---|---|---|
| 2024 | $3,222 | $287,200 | $49,700 | $237,500 |
| 2022 | $2,728 | $241,900 | $49,700 | $192,200 |
| 2021 | $2,567 | $228,800 | $28,400 | $200,400 |
| 2020 | $2,192 | $200,700 | $28,400 | $172,300 |
| 2019 | $2,173 | $199,900 | $28,400 | $171,500 |
| 2018 | $2,023 | $185,400 | $28,400 | $157,000 |
| 2017 | $1,802 | $166,700 | $28,400 | $138,300 |
| 2016 | $1,774 | $165,600 | $28,400 | $137,200 |
| 2014 | $1,415 | $153,200 | $28,400 | $124,800 |
| 2013 | $1,387 | $147,100 | $28,400 | $118,700 |
Agents Affiliated with this Home
-
A
Seller's Agent in 2020
Adam Smith
Upstate Alliance of REALTORS® (UPSTAR)
-

Buyer's Agent in 2020
Jeff Walborn
Mike Thomas Assoc., Inc
(260) 414-6644
14 in this area
226 Total Sales
-

Seller's Agent in 2017
Melissa Maddox
North Eastern Group Realty
(260) 760-8734
7 in this area
266 Total Sales
Map
Source: Indiana Regional MLS
MLS Number: 201734794
APN: 02-08-13-155-014.000-072
- 6326 Treasure Cove
- 9514 Sugar Mill Dr
- 9721 Snowstar Place
- 9536 Ballymore Dr
- 7627 Wynnewood Ln
- 6615 Cherry Hill Pkwy
- 6704 Cherry Hill Pkwy
- 8423 Cinnabar Ct
- 8423 Lionsgate Run
- 7916 Maysfield Hill
- 7695 Accio Cove
- 7751 Luna Way
- 7924 Welland Ct
- 8005 Mackinac Cove
- 9421 Mill Ridge Run
- 10251 Fieldlight Blvd
- 10263 Tirian Place
- 10299 Tirian Place
- 10255 Tirian Place
- 10266 Tirian Place
