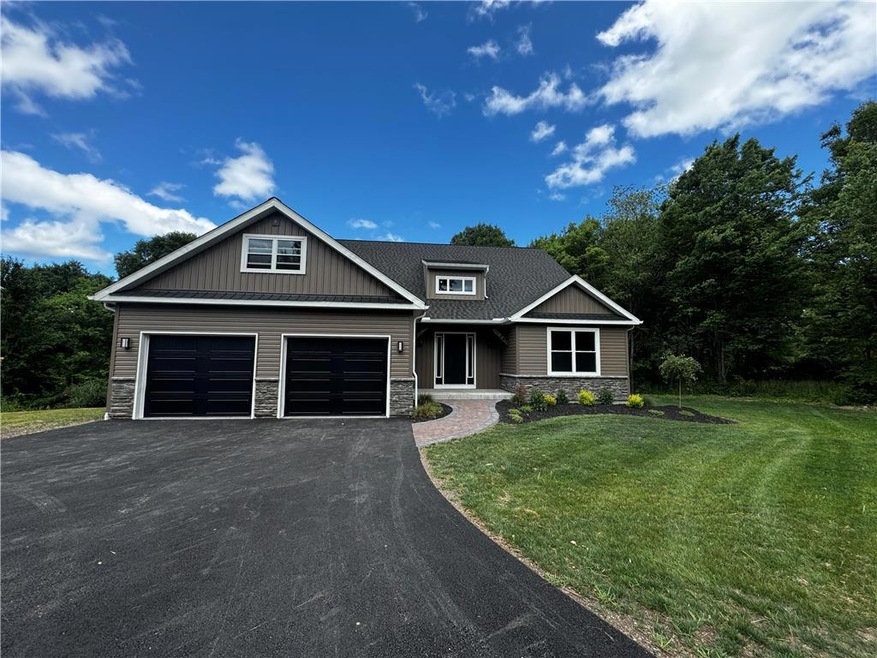
9615 Interchange Rd Lehighton, PA 18235
Highlights
- New Construction
- Colonial Architecture
- Living Room with Fireplace
- 2.18 Acre Lot
- Deck
- Vaulted Ceiling
About This Home
As of September 2024This newly-built 4 bedroom, 3.5 bath home includes a master on the main. The split bedroom design features 2 bedrooms on the first floor while the second floor boasts 2 bedrooms and a bonus room. 2 hours to NYC; 1 hour 40 minutes to Philadelphia, and 40 minutes to Center City Allentown. The huge 1,985 sq. ft. walk-out basement could be finished. The open concept kitchen/breakfast nook/living room will be the center of family life. Cooking will be a joy with the white quartz countertops, stainless steel appliances, and multiple windows for natural light. The Oak PLUS fireplace will keep you warm on those cold winter nights. The spacious master bathroom includes a long electric mirror with dehumidifier. You will love the glass-enclosed stone shower and custom shelving in the walk-in closet. Parking for multiple guests is easy with the paved driveway that includes a wide area to turn around. Your visitors will marvel at the lovely landscaping and meandering stone walkway leading to the covered front steps. Once inside they will see the custom powder-coated steel handrails, which were cast by a local designer, adorning the staircase and towering bridge above. Relax on the back deck or rear covered patio. This home is not in a HOA, and it is nestled on a 2.18 acre lot. Built with 2x6 exterior walls, 10-inch poured foundation, 2x12 floor joists, half-inch OSB sheathing, Harvey double-hung windows, and 2x12 rafters. A gas line was installed to the kitchen if you prefer a gas range.
Last Buyer's Agent
Heather Schierloh
Coldwell Banker Hearthside License #RS353453

Home Details
Home Type
- Single Family
Est. Annual Taxes
- $697
Year Built
- Built in 2024 | New Construction
Lot Details
- 2.18 Acre Lot
- Lot Dimensions are 225x359x219x349
- Level Lot
- Partially Wooded Lot
Home Design
- Colonial Architecture
- Contemporary Architecture
- Poured Concrete
- Cellulose Insulation
- Blown-In Insulation
- Composition Roof
- Asphalt Roof
- Stone Veneer
- Vinyl Construction Material
Interior Spaces
- 2,827 Sq Ft Home
- 2-Story Property
- Vaulted Ceiling
- Ceiling Fan
- Gas Fireplace
- Entrance Foyer
- Living Room with Fireplace
- Breakfast Room
- Dining Area
- Den
- Luxury Vinyl Plank Tile Flooring
- Storage In Attic
- Fire and Smoke Detector
Kitchen
- Eat-In Kitchen
- Dishwasher
- Kitchen Island
Bedrooms and Bathrooms
- 4 Bedrooms
- Walk-In Closet
Laundry
- Laundry on main level
- Washer and Dryer Hookup
Basement
- Walk-Out Basement
- Basement Fills Entire Space Under The House
- Basement with some natural light
Parking
- 2 Car Attached Garage
- Garage Door Opener
- Driveway
- Off-Street Parking
Outdoor Features
- Deck
- Covered Patio or Porch
Schools
- Towamensing Elementary School
- Palmerton Middle School
- Palmerton High School
Utilities
- Forced Air Zoned Heating and Cooling System
- 101 to 200 Amp Service
- Well
- Electric Water Heater
- Water Softener is Owned
- Septic System
Listing and Financial Details
- Assessor Parcel Number 5-56-A35.04
Ownership History
Purchase Details
Home Financials for this Owner
Home Financials are based on the most recent Mortgage that was taken out on this home.Purchase Details
Similar Homes in Lehighton, PA
Home Values in the Area
Average Home Value in this Area
Purchase History
| Date | Type | Sale Price | Title Company |
|---|---|---|---|
| Deed | $605,000 | Trident Land Transfer | |
| Deed | $44,500 | First Patriot Abstract Of Le |
Mortgage History
| Date | Status | Loan Amount | Loan Type |
|---|---|---|---|
| Open | $355,000 | New Conventional |
Property History
| Date | Event | Price | Change | Sq Ft Price |
|---|---|---|---|---|
| 09/20/2024 09/20/24 | Sold | $605,000 | -9.7% | $214 / Sq Ft |
| 08/17/2024 08/17/24 | Pending | -- | -- | -- |
| 07/24/2024 07/24/24 | Price Changed | $670,000 | -4.3% | $237 / Sq Ft |
| 07/02/2024 07/02/24 | For Sale | $700,000 | -- | $248 / Sq Ft |
Tax History Compared to Growth
Tax History
| Year | Tax Paid | Tax Assessment Tax Assessment Total Assessment is a certain percentage of the fair market value that is determined by local assessors to be the total taxable value of land and additions on the property. | Land | Improvement |
|---|---|---|---|---|
| 2025 | $10,288 | $122,600 | $13,800 | $108,800 |
| 2024 | $703 | $8,800 | $8,800 | $0 |
| 2023 | $679 | $8,800 | $8,800 | $0 |
| 2022 | $655 | $8,800 | $8,800 | $0 |
| 2021 | $634 | $8,800 | $8,800 | $0 |
| 2020 | $625 | $8,800 | $8,800 | $0 |
| 2019 | $607 | $8,800 | $8,800 | $0 |
Agents Affiliated with this Home
-
Tai DeSa

Seller's Agent in 2024
Tai DeSa
Keller Williams Allentown
(570) 406-0857
1 in this area
14 Total Sales
-
H
Buyer's Agent in 2024
Heather Schierloh
Coldwell Banker Hearthside
Map
Source: Greater Lehigh Valley REALTORS®
MLS Number: 740879
APN: 5-56-A35.04
- 90 Halina Way
- 285 Twin Flower Cir
- 125 Hillview Rd
- 10065 Interchange Rd
- 123 Robin Ln
- 157 Viewtop Rd
- 2107 Pohopoco Dr N
- 7600 Pohopoco Dr
- 208 Bryan Dr
- 7590 Pohopoco Dr
- 150 Red Oak Dr
- 0 T425
- 1149 Red Fox Ct
- 140 Birdie Way
- 969 Hideaway Hill Rd
- 0 Us 209
- 175 Basket Ln
- 0 Dayne Dr
- 1160 Dayne Dr
- Lot 31 Greenview Ct






