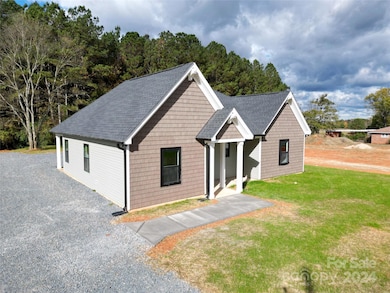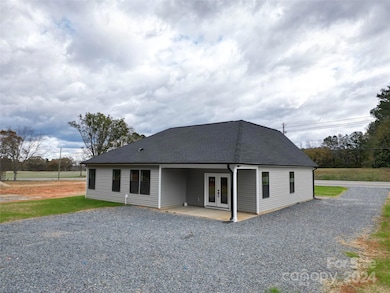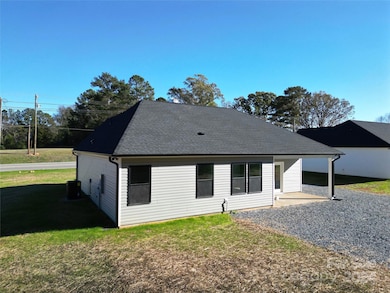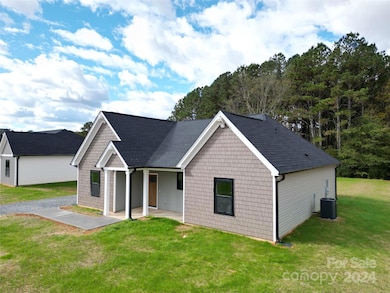9617 Hwy 52 None N Unit 3 Wadesboro, NC 28170
Estimated payment $1,878/month
Highlights
- Under Construction
- Contemporary Architecture
- Covered Patio or Porch
- Open Floorplan
- Mud Room
- Laundry Room
About This Home
MOVE IN READY NEW CONSTRUCTION!!! Begin the new year in your dream home!!! 1594 SF OPEN FLOOR PLAN HOME WITH 3 BEDROOMS AND 2 BATHS. Some of the features include: 9ft ceilings, granite countertops throughout, luxury vinyl plank flooring, ceiling fans in the great room and primary bedroom, Sherman Williams paint, black insulated windows, laundry / mud room, stainless steel appliances and 5 inch gutters. Walk into the large great room with living area, dining area and kitchen. Spacious primary bedroom with large walk-in closet and primary bathroom. Primary bathroom has 2 sink vanity, linen closet and walk-in shower. Split floor plan with bedrooms 2 & 3 on the front side of the house. 2nd bathroom adjacent to bedroom 2. House is situated back off the road with large front and back yards. Plenty room to add a backyard pool or storage building. Great location with easy access to Union and Stanly county. Grocery, gas and restaurant nearby.
Listing Agent
Anderson Real Estate Brokerage Email: dru@andersonrealestate.org License #289625 Listed on: 04/25/2024
Co-Listing Agent
Anderson Real Estate Brokerage Email: dru@andersonrealestate.org License #100968
Home Details
Home Type
- Single Family
Year Built
- Built in 2024 | Under Construction
Lot Details
- Lot Dimensions are 87 x 327.02 x 80.06 x 330.97 x 87
- Level Lot
- Open Lot
- Property is zoned R-10, R-20
Parking
- Driveway
Home Design
- Contemporary Architecture
- Geodesic or Dome Home
- Slab Foundation
- Vinyl Siding
Interior Spaces
- 1,573 Sq Ft Home
- 1-Story Property
- Open Floorplan
- Insulated Windows
- Mud Room
- Vinyl Flooring
Kitchen
- Electric Oven
- Electric Range
- Dishwasher
Bedrooms and Bathrooms
- 3 Main Level Bedrooms
- 2 Full Bathrooms
Laundry
- Laundry Room
- ENERGY STAR Qualified Dryer
Utilities
- Central Heating and Cooling System
- Electric Water Heater
Additional Features
- Stepless Entry
- Covered Patio or Porch
Community Details
- Built by Anson Exteriors, LLC
- 1573 Plan
Listing and Financial Details
- Assessor Parcel Number 646908970851
Map
Home Values in the Area
Average Home Value in this Area
Property History
| Date | Event | Price | Change | Sq Ft Price |
|---|---|---|---|---|
| 11/22/2024 11/22/24 | Price Changed | $298,900 | -0.3% | $190 / Sq Ft |
| 04/25/2024 04/25/24 | For Sale | $299,900 | -- | $191 / Sq Ft |
Source: Canopy MLS (Canopy Realtor® Association)
MLS Number: 4131196
- 9605 Hwy 52 None N Unit 4
- 9697 U S 52
- 109 Nc Highway 109 Hwy N
- 330 Plank Rd
- 335 Plank Rd
- 65 Maynard Ave
- TBD S Park Dr
- 359 Martin St
- 690 Hill Rd
- 615 Randall Rd
- 11056 Us Highway 52 N
- 11550 U S 52
- 1637 Jack's Branch Rd
- 0000 Old Hwy 52 Hwy
- 1434 Cedar Grove Church Rd
- VAC Old Thompson Rd
- 4566 Fork Rd
- 4964 N Carolina 109
- 4926 Nc Highway 109 S
- 5059 Brown Creek Church Rd
- 404 S Green St Unit Cynthia Huntley
- 510 Spruce St
- 515 Pryor St
- 223 Old Harbor Dr
- 165 Old Harbor Dr
- 55 Cobbler Dr
- 224 Old Harbor Dr
- 678 Scarlet Leaf Ln
- 435 Oakleigh Ln
- 710 Yorkshire Dr
- 2228 E Main St
- 125 Carpenter Ave
- 204 S Bell Ave
- 146 S Bell Ave
- 509 S 4th St Unit 511
- 1030 Martin Luther King Junior Dr
- 136 E South St
- 103 N 1st St Unit 308
- 197 N 2nd St Unit 1
- 197 N 2nd St Unit 101







