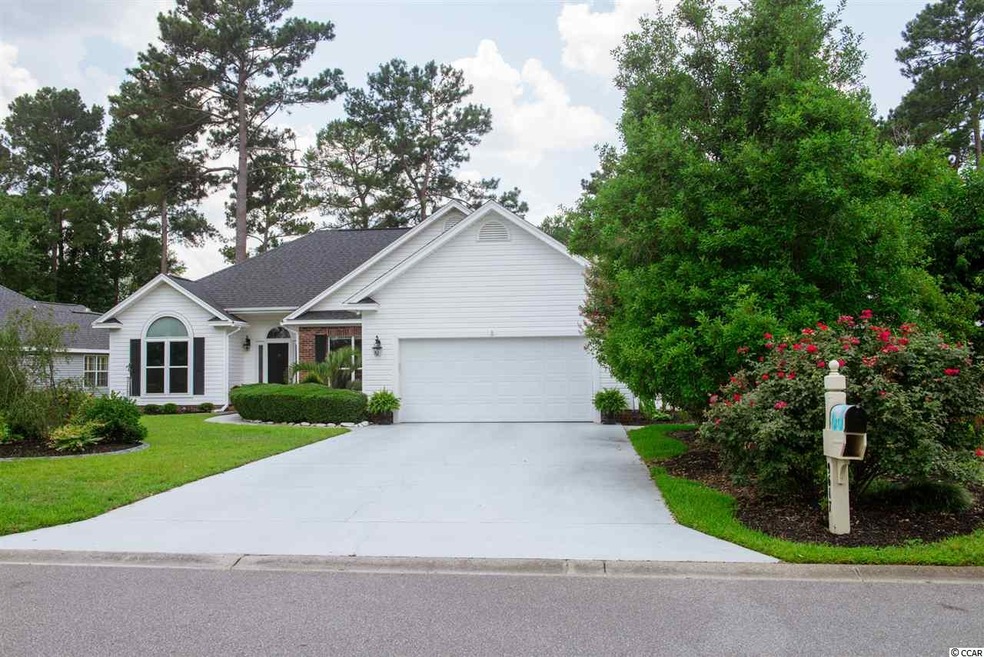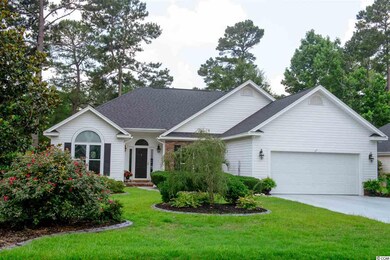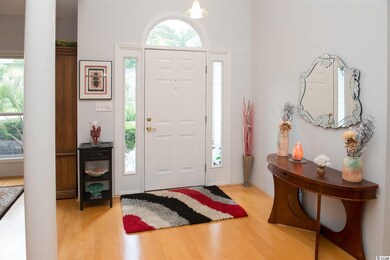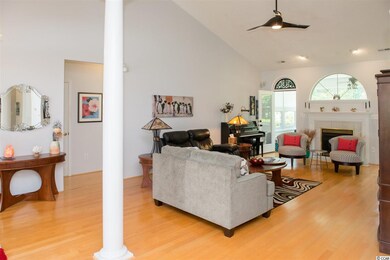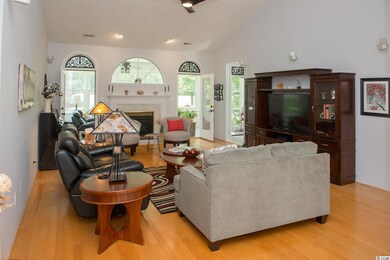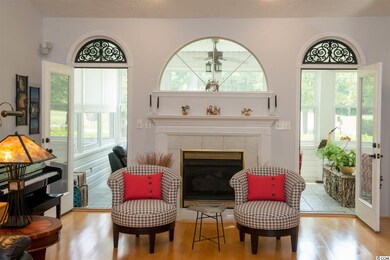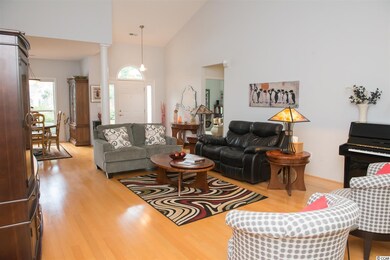
9617 Indigo Creek Blvd Murrells Inlet, SC 29576
Burgess NeighborhoodHighlights
- On Golf Course
- Vaulted Ceiling
- Whirlpool Bathtub
- St. James Elementary School Rated A
- Ranch Style House
- Community Pool
About This Home
As of July 2018Gracious golf course living at its best! Beautiful golf course views from this custom built 3 bedroom, 2 bath home located on the Boulevard in the popular Indigo Creek community in Murrells Inlet. Located on the 7th fairway, this home has a nicely landscaped large backyard and offers outstanding views of the golf course. Spacious living room with vaulted ceilings, hardwood floors, gas fireplace and attractive ceiling fan. Dining room with column and large windows overlooking the front yard. Updated kitchen with vaulted ceiling, custom cabinets, Cambria quartz countertops, Bosch premium stainless steel dishwasher and range with gas stove top and electric oven & Maytag refrigerator, upgraded sink and faucet, tile floor and backsplash, pantry, skylight, ceiling fan and breakfast bar with pendant lights. Spacious master bedroom with tile floors, walk-in closet, tray ceiling and door leading to Carolina Room. Master bath with tile, walk-in shower and whirlpool tub. Split bedroom plan with 2 good sized guest bedrooms. Front bedroom, currently used as office, with vaulted ceiling, Palladium window and ceiling fan overlooking the front yard. 3rd bedroom with ceiling fan and view of the pretty backyard. Guest bath with wood floor and shower/tub and hallway linen and coat closets. One of the highlights of this home is the spacious Carolina Room. Access to this room is easy. Arched doorways with faux wrought iron inserts on both sides of the living room fireplace, a door from the kitchen and a door from the master bedroom all lead to this wonderful heated and cooled room. Featuring tile floors, 2 fans, skylights and 13 windows, this room is sure to be a favorite spot to relax, read a good book, entertain family and friends or enjoy the golfers and nature at its best. Grilling will be great on the backyard patio. Storage space is not an issue in this home. An oversized 525 square foot 2-car garage with utility sink and door leading to the side yard, provides plenty of work space for all those projects. Lots of extra storage space in the garage with stairs to a walk-up floored area in the attic. Newer roof and HVAC, curbscaping, irrigation system and termite bond. Indigo Creek residents enjoy a lovely community pool, low HOA fees and many activities available for all to enjoy. Great central location, close to the beach, the Murrells Inlet Marsh Walk, Huntington Beach State Park, Brookgreen Gardens, fishing piers, variety of restaurants, shopping and championship golf courses. This is a great home – one you don’t want to miss. It offers privacy, a great setting, a lovely spacious home with wonderful golf course views. Make an appointment to see! You will not be disappointed! Measurements and square footage are approximate and not guaranteed! Buyers are responsible for verification.
Last Agent to Sell the Property
Realty ONE Group DocksideSouth License #79093 Listed on: 06/25/2018

Co-Listed By
William Bill Burchfield
Realty ONE Group DocksideSouth License #79092
Home Details
Home Type
- Single Family
Est. Annual Taxes
- $1,071
Year Built
- Built in 1995
Lot Details
- On Golf Course
- Rectangular Lot
HOA Fees
- $70 Monthly HOA Fees
Parking
- 2 Car Attached Garage
- Garage Door Opener
Home Design
- Ranch Style House
- Brick Exterior Construction
- Slab Foundation
- Vinyl Siding
- Tile
Interior Spaces
- 2,000 Sq Ft Home
- Tray Ceiling
- Vaulted Ceiling
- Ceiling Fan
- Skylights
- Window Treatments
- Insulated Doors
- Entrance Foyer
- Living Room with Fireplace
- Dining Area
- Carpet
- Pull Down Stairs to Attic
- Fire and Smoke Detector
Kitchen
- Breakfast Area or Nook
- Breakfast Bar
- Range
- Microwave
- Dishwasher
- Stainless Steel Appliances
- Disposal
Bedrooms and Bathrooms
- 3 Bedrooms
- Split Bedroom Floorplan
- Walk-In Closet
- Bathroom on Main Level
- 2 Full Bathrooms
- Whirlpool Bathtub
- Shower Only
Laundry
- Laundry Room
- Washer and Dryer Hookup
Schools
- Saint James Elementary School
- Saint James Middle School
- Saint James High School
Utilities
- Central Heating and Cooling System
- Cooling System Mounted To A Wall/Window
- Underground Utilities
- Water Heater
- Phone Available
- Cable TV Available
Additional Features
- Patio
- Outside City Limits
Community Details
Overview
- Association fees include electric common, legal and accounting, manager, pool service
- The community has rules related to allowable golf cart usage in the community
Recreation
- Community Pool
Ownership History
Purchase Details
Home Financials for this Owner
Home Financials are based on the most recent Mortgage that was taken out on this home.Purchase Details
Home Financials for this Owner
Home Financials are based on the most recent Mortgage that was taken out on this home.Purchase Details
Purchase Details
Similar Homes in Murrells Inlet, SC
Home Values in the Area
Average Home Value in this Area
Purchase History
| Date | Type | Sale Price | Title Company |
|---|---|---|---|
| Warranty Deed | $269,000 | -- | |
| Warranty Deed | $250,000 | -- | |
| Interfamily Deed Transfer | -- | -- | |
| Interfamily Deed Transfer | -- | -- |
Mortgage History
| Date | Status | Loan Amount | Loan Type |
|---|---|---|---|
| Open | $215,200 | New Conventional | |
| Previous Owner | $125,556 | Unknown | |
| Previous Owner | $50,000 | Credit Line Revolving | |
| Previous Owner | $95,000 | Unknown |
Property History
| Date | Event | Price | Change | Sq Ft Price |
|---|---|---|---|---|
| 07/31/2018 07/31/18 | Sold | $269,000 | -2.1% | $135 / Sq Ft |
| 06/25/2018 06/25/18 | For Sale | $274,900 | +10.0% | $137 / Sq Ft |
| 10/19/2015 10/19/15 | Sold | $250,000 | -4.6% | $125 / Sq Ft |
| 09/07/2015 09/07/15 | Pending | -- | -- | -- |
| 09/04/2015 09/04/15 | For Sale | $262,000 | -- | $131 / Sq Ft |
Tax History Compared to Growth
Tax History
| Year | Tax Paid | Tax Assessment Tax Assessment Total Assessment is a certain percentage of the fair market value that is determined by local assessors to be the total taxable value of land and additions on the property. | Land | Improvement |
|---|---|---|---|---|
| 2024 | $1,071 | $15,375 | $4,531 | $10,844 |
| 2023 | $1,071 | $10,432 | $2,296 | $8,136 |
| 2021 | $814 | $10,432 | $2,296 | $8,136 |
| 2020 | $722 | $10,432 | $2,296 | $8,136 |
| 2019 | $883 | $10,432 | $2,296 | $8,136 |
| 2018 | $691 | $9,848 | $2,024 | $7,824 |
| 2017 | $676 | $9,848 | $2,024 | $7,824 |
| 2016 | $0 | $9,848 | $2,024 | $7,824 |
| 2015 | -- | $9,848 | $2,024 | $7,824 |
| 2014 | $588 | $9,848 | $2,024 | $7,824 |
Agents Affiliated with this Home
-
Carol Burchfield
C
Seller's Agent in 2018
Carol Burchfield
Realty ONE Group DocksideSouth
(843) 312-8185
1 Total Sale
-
W
Seller Co-Listing Agent in 2018
William Bill Burchfield
Realty ONE Group DocksideSouth
-
Traci Miles

Buyer's Agent in 2018
Traci Miles
CENTURY 21 Boling & Associates
(843) 997-8891
10 in this area
617 Total Sales
-
Bill Bellinzoni
B
Seller's Agent in 2015
Bill Bellinzoni
South Strand Realty
(843) 359-1464
22 in this area
26 Total Sales
-
Pattie Bellinzoni

Seller Co-Listing Agent in 2015
Pattie Bellinzoni
South Strand Realty
(843) 359-1335
21 in this area
27 Total Sales
-
M
Buyer's Agent in 2015
Maxine Dawes
Realty ONE Group DocksideSouth
Map
Source: Coastal Carolinas Association of REALTORS®
MLS Number: 1813440
APN: 46306020004
- 9614 Indigo Creek Blvd
- 1455 Medinah Ln
- 1288 Merion Ct
- 566 Haven View Way
- 1104 Worchester Ct
- 534 Haven View Way
- 1384 Oakmont Ct
- 9728 Indigo Creek Blvd
- 9734 Indigo Creek Blvd
- 9720 Indigo Creek Blvd
- 9724 Indigo Creek Blvd
- 9738 Indigo Creek Blvd
- 9742 Indigo Creek Blvd
- 1445 Winged Foot Ct
- KENSINGTON Plan at Indigo Creek
- LITCHFIELD II Plan at Indigo Creek
- ST PHILLIPS Plan at Indigo Creek
- 509 Haven View Way
- TILLMAN Plan at Haven View
- LITCHFIELD Plan at Haven View
