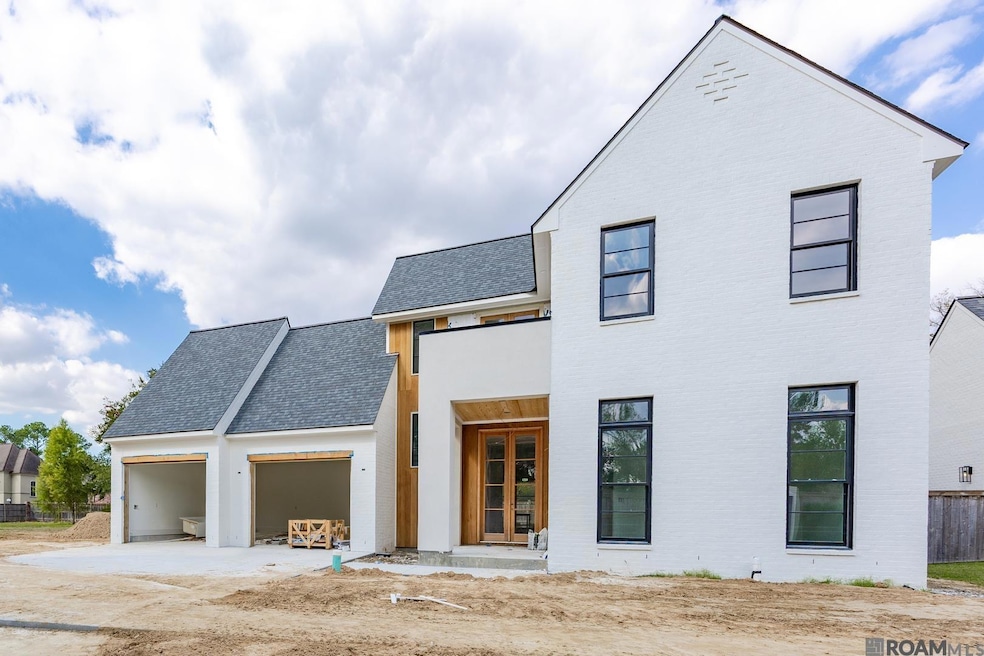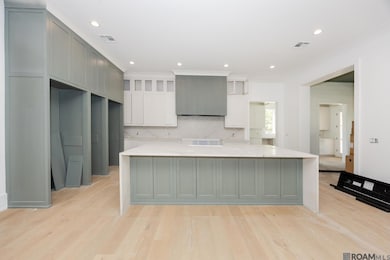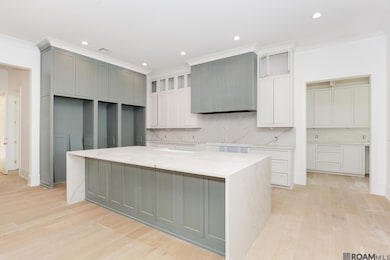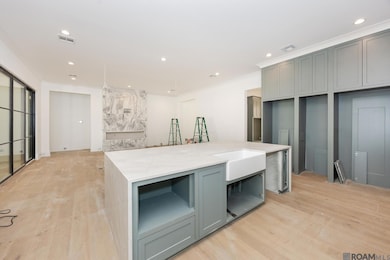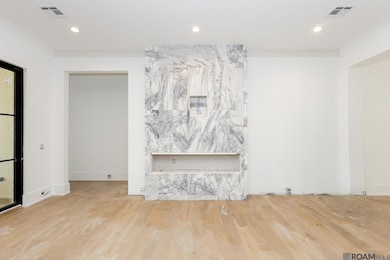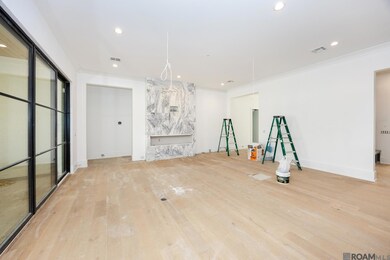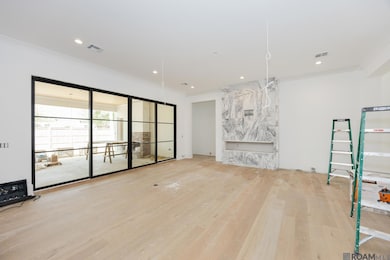9617 Inniswold Park Ln Baton Rouge, LA 70809
Airline/Jefferson NeighborhoodEstimated payment $8,356/month
Highlights
- Under Construction
- Contemporary Architecture
- Wood Flooring
- Gated Community
- Multiple Fireplaces
- Main Floor Primary Bedroom
About This Home
ESTIMATED COMPLETION 11/30/2025. Home ready for the Holidays! Nestled within the boutique, gated community of Inniswold Park, this luxury new-construction home is set to be complete just in time for the holidays. Designed to blend sophistication with comfort, it offers a warm, inviting palette that instantly feels like home while exuding timeless elegance. Spanning over 4,300 square feet, the thoughtfully designed floor plan includes four bedrooms, each with its own private bath, along with a powder room for guests. The primary suite is located on the first floor with custom shiplap ceiling and access to the outdoor living space. The primary bath is a peaceful retreat with spa-inspired finishes and an expansive walk-in closet that connects to the laundry room. A dedicated office and an upstairs flex space ensure both work and leisure have their place, while a practical mudroom adds function to everyday living. At the heart of the home, the gourmet kitchen is crafted for both entertaining and daily ease, with chef's appliances, custom cabinetry, expansive butler's and walk-in pantries, and a large central island that invites gathering. High ceilings and abundant natural light flow through the open living and dining areas, highlighting the home’s clean lines and elegant details. Seamlessly extending the living space, oversized doors open to a covered outdoor retreat complete with a full kitchen and fireplace—perfect for hosting or simply unwinding. The lot offers just the right balance of privacy and green space with room for custom pool options. Inniswold Park is prized for its intimate scale, security, and central location—minutes from shopping, dining, schools, hospitals, and both 1-10 and 1-12.
Home Details
Home Type
- Single Family
Est. Annual Taxes
- $521
Year Built
- Built in 2025 | Under Construction
Lot Details
- 0.26 Acre Lot
- Lot Dimensions are 160 x 77.62 x 140x75
- Property is Fully Fenced
- Privacy Fence
- Landscaped
- Sprinkler System
Home Design
- Contemporary Architecture
- Brick Exterior Construction
- Frame Construction
- Shingle Roof
Interior Spaces
- 4,464 Sq Ft Home
- 2-Story Property
- Wet Bar
- Ceiling height of 9 feet or more
- Multiple Fireplaces
- Mud Room
- Fire and Smoke Detector
- Laundry Room
Kitchen
- Eat-In Kitchen
- Breakfast Bar
- Oven or Range
- Gas Cooktop
- Range Hood
- Microwave
- Ice Maker
- Dishwasher
- Stainless Steel Appliances
- Disposal
Flooring
- Wood
- Ceramic Tile
Bedrooms and Bathrooms
- 4 Bedrooms
- Primary Bedroom on Main
- En-Suite Bathroom
- Walk-In Closet
- Dressing Area
- Double Vanity
- Soaking Tub
- Separate Shower
Parking
- 2 Car Garage
- Driveway
Outdoor Features
- Balcony
- Covered Patio or Porch
- Outdoor Fireplace
- Outdoor Kitchen
- Outdoor Speakers
- Exterior Lighting
- Rain Gutters
Utilities
- Multiple cooling system units
- Multiple Heating Units
Listing and Financial Details
- Home warranty included in the sale of the property
Community Details
Overview
- Built by Yesbik Properties, LLC
- Inniswold Park Subdivision
Security
- Gated Community
Map
Home Values in the Area
Average Home Value in this Area
Tax History
| Year | Tax Paid | Tax Assessment Tax Assessment Total Assessment is a certain percentage of the fair market value that is determined by local assessors to be the total taxable value of land and additions on the property. | Land | Improvement |
|---|---|---|---|---|
| 2024 | $521 | $4,500 | $4,500 | $0 |
| 2023 | $523 | $4,500 | $4,500 | $0 |
| 2022 | $513 | $4,500 | $4,500 | $0 |
Property History
| Date | Event | Price | List to Sale | Price per Sq Ft |
|---|---|---|---|---|
| 09/17/2025 09/17/25 | For Sale | $1,585,000 | -- | $355 / Sq Ft |
Purchase History
| Date | Type | Sale Price | Title Company |
|---|---|---|---|
| Deed | $1,550,000 | Stewart Title Guaranty Company |
Source: Greater Baton Rouge Association of REALTORS®
MLS Number: 2025017498
APN: 30848000
- 4509 Bluebonnet Rd
- 3380 Bluebonnet Blvd
- 9848 Grenwich Ave
- 4355 Bluebonnet Rd
- 9656 Cal Rd
- 9506 Jefferson Hwy Unit 11
- 5232 F-3 Butter Creek Ln Unit F-3
- 9432 Jefferson Hwy
- 4310 Bluebonnet Rd
- TBD Oliphant Rd
- 9601 Inniswold Park Ln
- 9851 Jefferson Hwy Unit H28
- 9851 Jefferson Hwy Unit H26
- 4228 Bluebonnet Rd
- 9336 Jefferson Hwy
- 10064 Jefferson Hwy Unit D
- 10064 Jefferson Hwy Unit B
- 9853 Jefferson Hwy Unit F27
- 9853 Jefferson Hwy Unit F19
- 9340 Jefferson Hwy
- 9506 Jefferson Hwy Unit 6
- 9506 Jefferson Hwy Unit 19
- 5055 Inniswold Rd
- 9771 Jefferson Hwy
- 9028 Hill Dr
- 9834 Cal Rd
- 10064 Jefferson Hwy Unit B
- 9853 Jefferson Hwy Unit F-6
- 9853 Jefferson Hwy Unit F27
- 4153 Jefferson Woods Dr
- 10049 Jefferson Hwy
- 9309 Artist Ct
- 3445 Bluebonnet Blvd
- 10390 Jefferson Hwy
- 8772 Gail Dr
- 10296 W Winston Ave Unit 8
- 10318 Celtic Dr
- 10286 W Winston Ave Unit 7
- 10280 W Winston Ave Unit 1
- 11011 Cal Rd Unit 48
