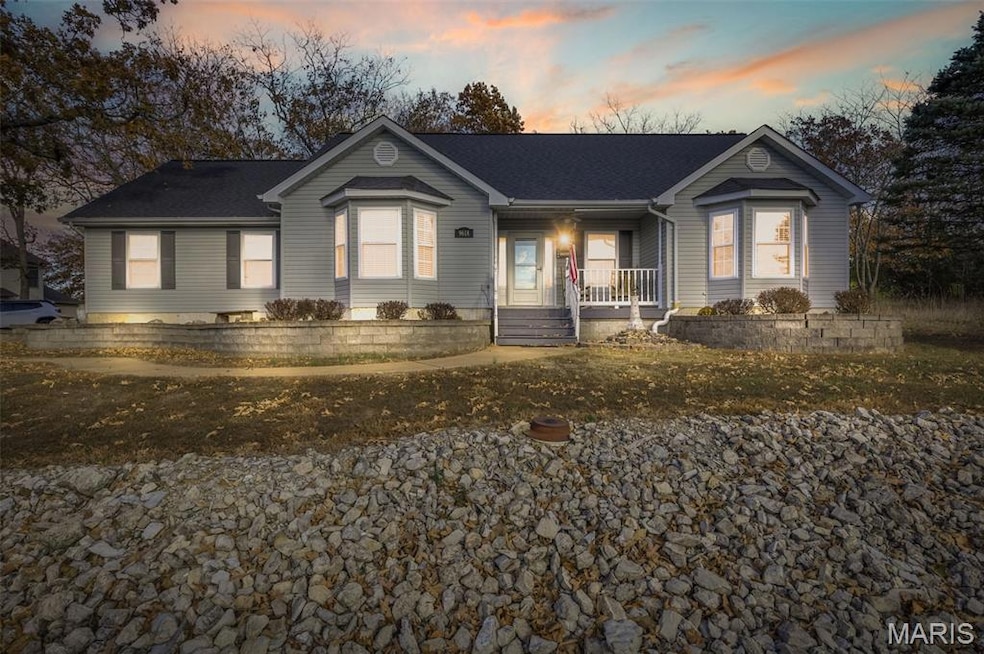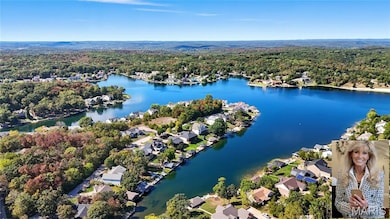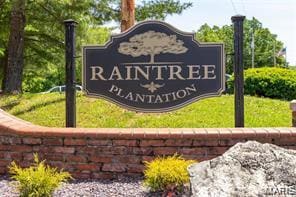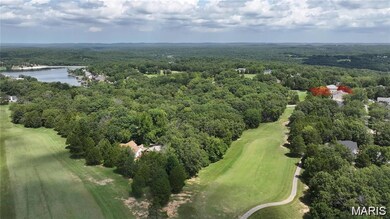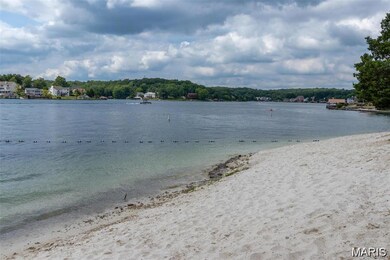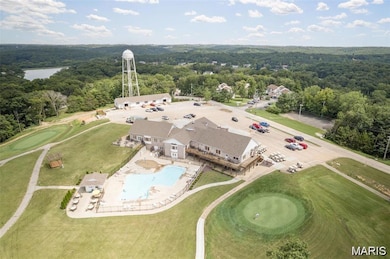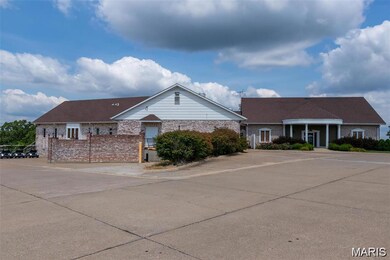9618 E East Vista Dr Hillsboro, MO 63050
Estimated payment $2,031/month
Highlights
- Very Popular Property
- Community Beach Access
- Golf Course Community
- Hillsboro Middle Elementary School Rated 9+
- Boating
- In Ground Pool
About This Home
Water view sprawling ranch home in beautiful Raintreee Plantation Gated Lak / Golf community. Updated kitchen features newly counter tops, tons of custom cabinetry, stainless steel appliances and a center island. Large Primary suite features bay window, spacious walk in closet and updated primary ensuite bathroom. Very Open floor plan perfect for entertaining. Private den is perfect for home based businesses. Two additional bedrooms and remodeled guest bath. Spacious laundry / utility room. Oversized 2 car garage. Easy Access to back yard patio and level backyard. Temporary pet gate seen in photos. Raintree Plantation is a quite place to call home, but for the entertainers enthusiast, it offers 4 lakes, boating, skiing, fishing, private sand beach, pavilion, camp grounds, Country Club, Community pool (members only), 18 hole golf course and Restaurant. From the breathtaking sunrises to sunsets, enjoy what residents here feel is like vacationing every day.
Home Details
Home Type
- Single Family
Est. Annual Taxes
- $1,743
Year Built
- Built in 1999 | Remodeled
Lot Details
- 0.25 Acre Lot
- Landscaped
- Level Lot
- Corners Of The Lot Have Been Marked
- Partially Wooded Lot
- Back Yard
HOA Fees
- $67 Monthly HOA Fees
Parking
- 2 Car Attached Garage
Home Design
- Ranch Style House
- Frame Construction
- Vinyl Siding
- Concrete Block And Stucco Construction
- Concrete Perimeter Foundation
Interior Spaces
- 1,466 Sq Ft Home
- Open Floorplan
- High Ceiling
- Ceiling Fan
- Insulated Windows
- Blinds
- Sliding Doors
- Panel Doors
- Great Room
- Combination Dining and Living Room
- Den
- Storage
- Fire and Smoke Detector
Kitchen
- Eat-In Kitchen
- Free-Standing Electric Oven
- Electric Cooktop
- Dishwasher
- Stainless Steel Appliances
- Disposal
Flooring
- Carpet
- Luxury Vinyl Plank Tile
Bedrooms and Bathrooms
- 3 Bedrooms
- Walk-In Closet
- 2 Full Bathrooms
- Soaking Tub
- Separate Shower
Laundry
- Laundry Room
- Laundry on main level
Accessible Home Design
- Accessible Full Bathroom
- Visitor Bathroom
- Accessible Bedroom
- Accessible Common Area
- Accessible Kitchen
- Accessible Hallway
- Accessible Closets
- Accessible Washer and Dryer
- Visitable
- Accessible Doors
- Safe Emergency Egress From Home
- Accessible Electrical and Environmental Controls
Pool
- In Ground Pool
- Outdoor Pool
Outdoor Features
- Covered Patio or Porch
- Exterior Lighting
- Outdoor Storage
Schools
- Hillsboro Elem. Elementary School
- Hillsboro Jr. High Middle School
- Hillsboro High School
Utilities
- Forced Air Heating and Cooling System
- Underground Utilities
- Water Heater
- High Speed Internet
- Cable TV Available
Listing and Financial Details
- Assessor Parcel Number 12-9.0-29.0-2-004-037
Community Details
Overview
- Association fees include clubhouse, ground maintenance, maintenance parking/roads, common area maintenance, pool maintenance, management, parking fee, pool, recreational facilities, security, snow removal
- Raintree Plantaion Association
- Community Lake
Amenities
- Picnic Area
- Common Area
- Restaurant
- Clubhouse
- Game Room
- Party Room
- Community Storage Space
Recreation
- Boating
- Powered Boats Allowed
- Community Beach Access
- Golf Course Community
- Recreation Facilities
- Community Pool
- Fishing
- Trails
Building Details
- Security
Security
- Card or Code Access
- Gated Community
Map
Home Values in the Area
Average Home Value in this Area
Property History
| Date | Event | Price | List to Sale | Price per Sq Ft |
|---|---|---|---|---|
| 11/15/2025 11/15/25 | For Sale | $345,000 | -- | $235 / Sq Ft |
Source: MARIS MLS
MLS Number: MIS25076480
- TBD E Vista Dr
- 14097 E Vista Dr
- 9572 E Vista Dr
- 9525 E Vista Dr
- 9436 E Vista Dr
- 9428 E Vista Dr
- 9691 W Vista Dr
- 9431 Easy St
- 9718 Magnolia Dr
- 9505 Southern Belle Dr
- 9632 Moonshine Dr
- 9381 E Vista Dr
- 9833 E Vista Dr
- 0000 Greenwood Dr
- 25 Dew Drop Ln
- 9761 W Vista Dr
- 9843 E Vista Dr
- 9607 Moonshine Dr
- 9748 Lee Dr
- 3076 Jackson Dr
- 321 Cedarview Ct
- 123 Sandstone Ct Unit 123
- 200 Timber Ridge Dr Unit 200
- 228 Timber Ridge Dr Unit 228
- 474 Cedarview Ct Unit 474
- 510 N 5th St Unit 510 N 5th
- 508 N 5th St Unit 508 N 5th
- 403 N 6th St Unit 403
- 2303 Pond Ct
- 626 N Friedberg Dr
- 1319 N Third St
- 141 Dublin Ln
- 528 Conestoga Dr
- 913 Summit St Unit 1
- 836 Woodside Creek Dr
- 852 Vine St
- 401 Legion Way
- 728 American Legion Dr
- 7012 Shelton Ct
- 10 Concord Dr
