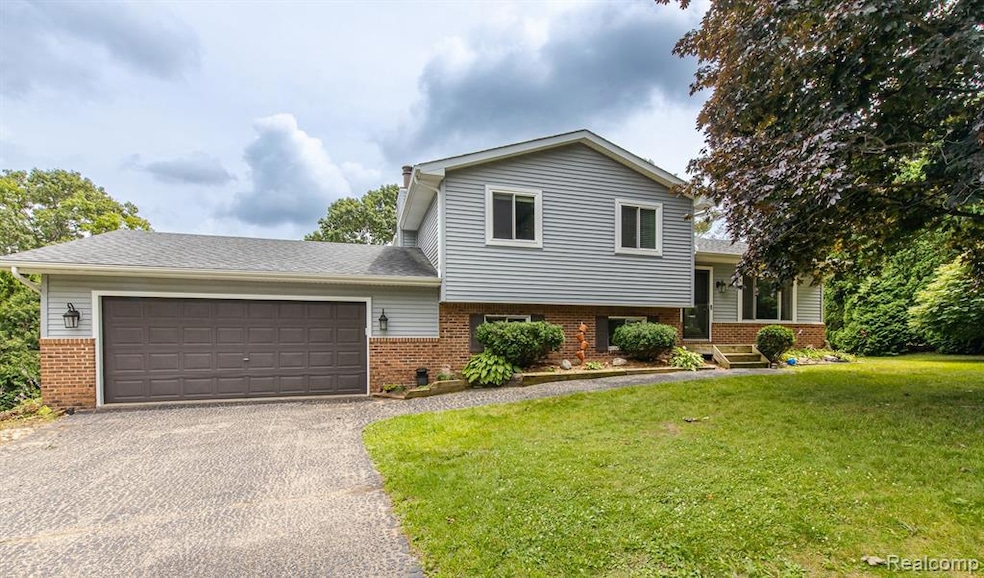9618 Ridge Top Trail Clarkston, MI 48348
Estimated payment $2,148/month
Highlights
- Deck
- No HOA
- Porch
- Paint Creek Elementary School Rated A-
- Stainless Steel Appliances
- 2.5 Car Attached Garage
About This Home
Welcome to this charming tri-level home located in a sought-after neighborhood, offering serene backyard views and a spacious, functional layout. Enjoy cozy evenings by the natural fireplace in the inviting living area. Two sliding glass doors provide easy access to the peaceful backyard, filling the home with natural light and enhancing the indoor-outdoor flow. This well-maintained retreat is perfect for both relaxing and entertaining—don’t miss your chance to call it home!
Listing Agent
Berkshire Hathaway HomeServices Kee Realty Oxford License #6501432934 Listed on: 08/02/2025

Co-Listing Agent
Berkshire Hathaway HomeServices Kee Realty Oxford License #6501314390
Home Details
Home Type
- Single Family
Est. Annual Taxes
Year Built
- Built in 1985
Lot Details
- 0.43 Acre Lot
- Lot Dimensions are 108 x 100 x 209 x 168
Parking
- 2.5 Car Attached Garage
Home Design
- Split Level Home
- Tri-Level Property
- Brick Exterior Construction
- Asphalt Roof
- Vinyl Construction Material
Interior Spaces
- 1,586 Sq Ft Home
- Family Room with Fireplace
Kitchen
- Free-Standing Gas Oven
- Free-Standing Electric Range
- Dishwasher
- Stainless Steel Appliances
- Disposal
Bedrooms and Bathrooms
- 3 Bedrooms
- 2 Full Bathrooms
Laundry
- Dryer
- Washer
Basement
- Sump Pump
- Crawl Space
Outdoor Features
- Deck
- Exterior Lighting
- Porch
Location
- Ground Level
Utilities
- Forced Air Heating and Cooling System
- Humidifier
- Vented Exhaust Fan
- Heating System Uses Natural Gas
- Natural Gas Water Heater
- Water Purifier is Owned
- Water Softener is Owned
- Cable TV Available
Listing and Financial Details
- Assessor Parcel Number 0801479008
Community Details
Overview
- No Home Owners Association
- Hillview Estates 2 Subdivision
Amenities
- Laundry Facilities
Map
Home Values in the Area
Average Home Value in this Area
Tax History
| Year | Tax Paid | Tax Assessment Tax Assessment Total Assessment is a certain percentage of the fair market value that is determined by local assessors to be the total taxable value of land and additions on the property. | Land | Improvement |
|---|---|---|---|---|
| 2024 | $2,030 | $135,100 | $31,200 | $103,900 |
| 2023 | $2,649 | $120,400 | $31,000 | $89,400 |
| 2022 | $2,651 | $107,300 | $28,300 | $79,000 |
| 2021 | $2,648 | $103,200 | $28,100 | $75,100 |
| 2020 | $1,774 | $100,900 | $25,300 | $75,600 |
| 2018 | $2,531 | $93,900 | $22,200 | $71,700 |
| 2015 | -- | $77,800 | $0 | $0 |
| 2014 | -- | $68,200 | $0 | $0 |
| 2011 | -- | $63,300 | $0 | $0 |
Property History
| Date | Event | Price | Change | Sq Ft Price |
|---|---|---|---|---|
| 08/26/2025 08/26/25 | Price Changed | $359,900 | -4.0% | $227 / Sq Ft |
| 08/02/2025 08/02/25 | For Sale | $375,000 | +133.6% | $236 / Sq Ft |
| 03/28/2013 03/28/13 | Sold | $160,500 | +1.0% | $94 / Sq Ft |
| 03/25/2013 03/25/13 | Pending | -- | -- | -- |
| 02/16/2013 02/16/13 | For Sale | $158,900 | -- | $93 / Sq Ft |
Purchase History
| Date | Type | Sale Price | Title Company |
|---|---|---|---|
| Warranty Deed | $160,500 | First American Title | |
| Interfamily Deed Transfer | -- | First American Title | |
| Deed | $187,700 | -- |
Mortgage History
| Date | Status | Loan Amount | Loan Type |
|---|---|---|---|
| Open | $127,200 | New Conventional | |
| Previous Owner | $178,300 | Purchase Money Mortgage |
Source: Realcomp
MLS Number: 20251021416
APN: 08-01-479-008
- 291 N Baldwin Rd
- 000 Klais Dr
- 532 Shrewsbury Dr
- 4365 Rose Ct
- 809 Hawksmoore Dr
- 8954 Woodlawn Ave
- 9711 Dartmouth Rd
- 00 Coats Rd
- 9550 Colgate Ave
- 4455 Lancaster Dr
- 8640 Lakeview Blvd
- 8840 Minne Wanna Rd
- 400 Coats Rd
- 000 Blueridge
- 1847 High Pointe Dr
- 5105 Wah Ta Wah Dr
- 1057 Blue Ridge Cir
- 2999 Buckner Rd
- 10076 Majestic Blvd
- 5001 Forest Valley Dr
- 4870 Lakeview Blvd
- 1664 S Newman Rd
- 2635 Thornbrier Ct Unit 4C
- 2745 Fox Hollow Ct Unit C
- 2635 Thornbrier Ct
- 2635 Thornbrier Ct
- 3355 Thornwood Dr
- 2000 Elmhurst Cir
- 3331 Towne Park Dr
- 3611 Minton Rd
- 75 Pontiac St
- 121 N North Shore Dr
- 6054 Cheshire Park Dr Unit 2
- 34 N North Shore Dr Unit 1
- 160 Manitou Ln
- 866 Olive St
- 4145 Avery Rd
- 5800 Deepwood Ct
- 210 W Drahner Rd
- 132 Stratford Ln






