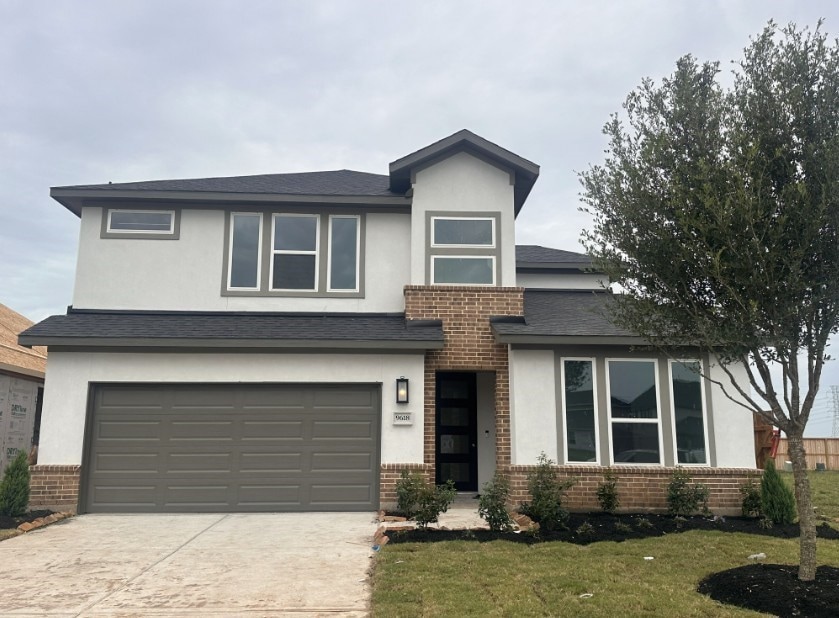9618 Seaside Daisy Ln Richmond, TX 77407
Grand Mission NeighborhoodEstimated payment $4,117/month
Highlights
- Tennis Courts
- Maid or Guest Quarters
- Traditional Architecture
- Under Construction
- Deck
- Hollywood Bathroom
About This Home
New Construction - Ready Now! Built by Taylor Morrison, America's Most Trusted Homebuilder. The Cabernet offers a thoughtful layout made for connection and comfort. The kitchen, dining, gathering room, and open courtyard flow together for easy entertaining, while the covered outdoor living area extends your space year-round. The private owner’s suite features a soaking tub, walk-in shower, dual sinks, and private commode. A guest bedroom with full bath is tucked at the front of the home. Upstairs, you’ll find three bedrooms, two baths, and a spacious game room. Located in Trillium, this community blends small-town charm with modern convenience—enjoy the pool, rec center, top-rated schools, and shopping just around the corner. Additional Highlights Include: refrigerator, washer, and dryer included, tub and shower at primary bath, first floor guest suite. Photos are for representative purposes only. MLS#57388731
Home Details
Home Type
- Single Family
Year Built
- Built in 2025 | Under Construction
Lot Details
- 6,890 Sq Ft Lot
- Lot Dimensions are 50x132
- East Facing Home
- Fenced Yard
- Partially Fenced Property
- Sprinkler System
HOA Fees
- $79 Monthly HOA Fees
Parking
- 3 Car Attached Garage
- Tandem Garage
Home Design
- Traditional Architecture
- Brick Exterior Construction
- Slab Foundation
- Composition Roof
- Stucco
Interior Spaces
- 3,178 Sq Ft Home
- 2-Story Property
- High Ceiling
- Ceiling Fan
- Family Room Off Kitchen
- Living Room
- Open Floorplan
- Game Room
- Utility Room
- Washer and Electric Dryer Hookup
- Prewired Security
Kitchen
- Walk-In Pantry
- Electric Oven
- Gas Cooktop
- Microwave
- Dishwasher
- Kitchen Island
- Quartz Countertops
- Disposal
Flooring
- Carpet
- Tile
- Vinyl Plank
- Vinyl
Bedrooms and Bathrooms
- 5 Bedrooms
- En-Suite Primary Bedroom
- Maid or Guest Quarters
- Double Vanity
- Soaking Tub
- Bathtub with Shower
- Hollywood Bathroom
- Separate Shower
Eco-Friendly Details
- Energy-Efficient Insulation
- Energy-Efficient Thermostat
Outdoor Features
- Tennis Courts
- Deck
- Covered Patio or Porch
Schools
- Patterson Elementary School
- Crockett Middle School
- Travis High School
Utilities
- Central Heating and Cooling System
- Heating System Uses Gas
- Programmable Thermostat
- Tankless Water Heater
Community Details
Overview
- Association fees include common areas
- King Property Management Association, Phone Number (346) 980-3210
- Built by Taylor Morrison
- Trillium Subdivision
Recreation
- Community Pool
Map
Home Values in the Area
Average Home Value in this Area
Property History
| Date | Event | Price | Change | Sq Ft Price |
|---|---|---|---|---|
| 07/25/2025 07/25/25 | For Sale | $638,154 | -- | $201 / Sq Ft |
Source: Houston Association of REALTORS®
MLS Number: 57388731
- 18407 Red Dahlia Rd
- 21207 Ln
- 20723 Sunseed Dr
- 9606 Starry Eyes Ln
- 9610 Starry Eyes Ln
- 19114 Mission Fort Ln
- 19022 Summer Farm Trail
- 5918 Baldwin Elm St
- 6011 Baldwin Elm St
- 5806 Spring Sunrise Dr
- 5539 Jay Thrush Dr
- 19907 Juniper Berry Dr
- 8603 Rexford Cove Ct
- 9722 Poinsettia Haven Ln
- 9718 Poinsettia Haven Ln
- 5514 Baldwin Elm St
- 9703 Poinsettia Haven Ln
- 9119 Basin Ridge Ln
- 19715 Glenwick Falls Ct
- 5323 Silktail Ct
- 9022 Kerry Prairie Ln
- 9034 Sienna Sky Ct
- 8907 Grand Villa Ln
- 19114 Mission Fort Ln
- 19631 Travis Cannon Ln
- 8727 Seguin Cove Ln
- 5926 Baldwin Elm St
- 6010 Spring Sunrise Dr
- 19915 Juniper Berry Dr
- 5822 Camelia Evergreen Ln
- 18910 Alta Pine Ln
- 5807 Camelia Evergreen Ln
- 18906 Majestic Vista Ln
- 9131 Basin Ridge Ln
- 5139 Waterview Meadow Dr
- 18746 Majestic Vista Ln
- 18831 Providence Valley Trail
- 20126 Brookwood Hollow
- 19223 Opul Trails Ct
- 20006 Pemetic Trail







